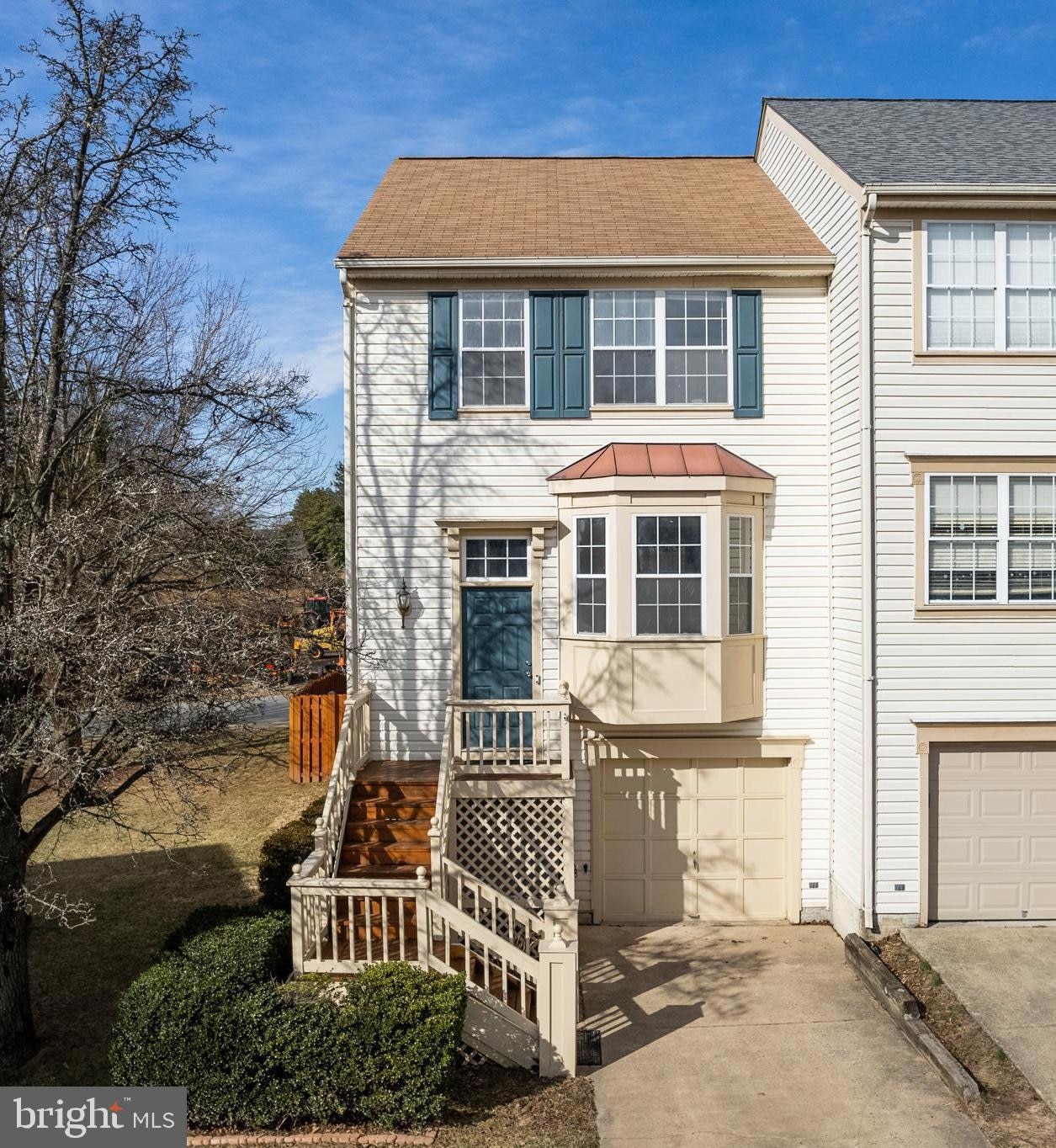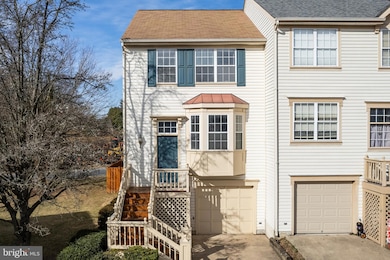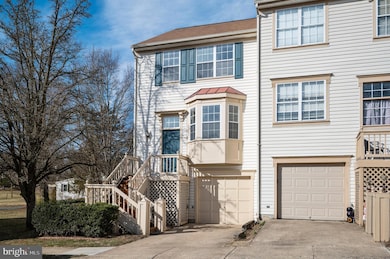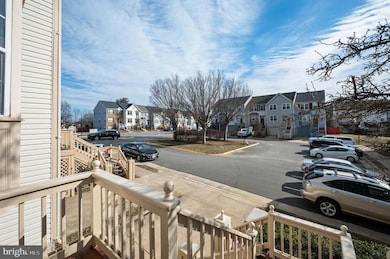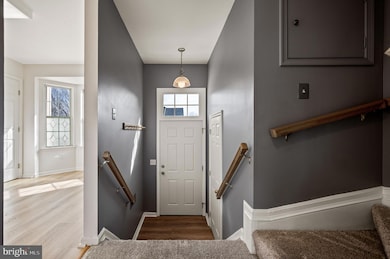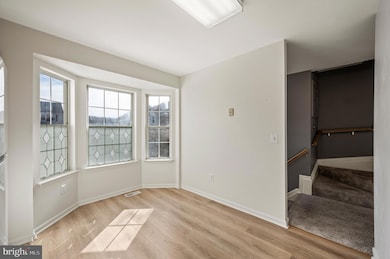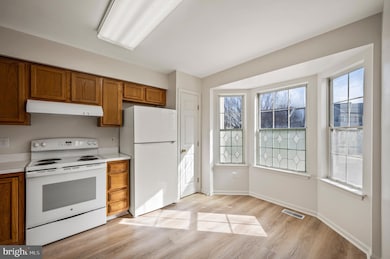
120 Oliver Ct Purcellville, VA 20132
Highlights
- Open Floorplan
- Colonial Architecture
- Recreation Room
- Emerick Elementary School Rated A
- Deck
- Garden View
About This Home
As of April 2025Nestled in the heart of Purcellville, this well-maintained end-unit townhome offers the perfect combination of comfort, convenience, and charm. Situated on a premium corner lot, the home features a spacious deck and a fenced backyard, which are ideal for outdoor entertaining or simply enjoying a peaceful evening.
Inside, the bright and inviting kitchen boasts a large bay window that fills the space with natural light, while the open-concept living and dining area creates a seamless flow for gatherings. A convenient half bath completes the main level.
Upstairs, the primary suite provides a private retreat with its own en suite bath, while two additional bedrooms share a full hall bath. The lower level offers a laundry area, plenty of storage, and a generous rec room or potential 4th bedroom with walkout access to the backyard for added convenience.
Located just minutes from Harris Teeter, Giant, a variety of shops, restaurants, and downtown Purcellville, this home is perfectly positioned to enjoy all the town has to offer. Don’t miss this fantastic opportunity to own a beautiful townhome in a highly desirable location!
Townhouse Details
Home Type
- Townhome
Est. Annual Taxes
- $4,664
Year Built
- Built in 1994
Lot Details
- 2,614 Sq Ft Lot
- Open Space
- Backs To Open Common Area
- Southeast Facing Home
- Wood Fence
- Landscaped
- Level Lot
- Open Lot
- Cleared Lot
- Back Yard Fenced and Side Yard
- Property is in very good condition
HOA Fees
- $110 Monthly HOA Fees
Parking
- 1 Car Attached Garage
- 2 Driveway Spaces
- Front Facing Garage
Home Design
- Colonial Architecture
- Permanent Foundation
- Shingle Roof
- Vinyl Siding
Interior Spaces
- 1,812 Sq Ft Home
- Property has 3 Levels
- Open Floorplan
- Window Treatments
- Bay Window
- Family Room Off Kitchen
- Combination Dining and Living Room
- Recreation Room
- Storage Room
- Garden Views
Kitchen
- Breakfast Area or Nook
- Eat-In Kitchen
- Electric Oven or Range
- Dishwasher
- Disposal
Flooring
- Carpet
- Luxury Vinyl Plank Tile
Bedrooms and Bathrooms
- 3 Bedrooms
- En-Suite Primary Bedroom
- En-Suite Bathroom
- Bathtub with Shower
Laundry
- Laundry Room
- Laundry on lower level
- Dryer
- Washer
- Laundry Chute
Partially Finished Basement
- Walk-Out Basement
- Connecting Stairway
- Garage Access
- Rear Basement Entry
Outdoor Features
- Deck
- Exterior Lighting
- Porch
Utilities
- Air Source Heat Pump
- Electric Water Heater
Listing and Financial Details
- Tax Lot 98
- Assessor Parcel Number 453252733000
Community Details
Overview
- Main St Village HOA
- Main St Village Subdivision
Recreation
- Community Playground
- Community Pool
Pet Policy
- No Pets Allowed
Map
Home Values in the Area
Average Home Value in this Area
Property History
| Date | Event | Price | Change | Sq Ft Price |
|---|---|---|---|---|
| 04/04/2025 04/04/25 | Sold | $505,000 | +1.2% | $279 / Sq Ft |
| 03/04/2025 03/04/25 | Pending | -- | -- | -- |
| 02/20/2025 02/20/25 | For Sale | $499,000 | -- | $275 / Sq Ft |
Tax History
| Year | Tax Paid | Tax Assessment Tax Assessment Total Assessment is a certain percentage of the fair market value that is determined by local assessors to be the total taxable value of land and additions on the property. | Land | Improvement |
|---|---|---|---|---|
| 2024 | $3,795 | $424,000 | $143,500 | $280,500 |
| 2023 | $3,543 | $404,900 | $128,500 | $276,400 |
| 2022 | $3,411 | $383,240 | $113,500 | $269,740 |
| 2021 | $3,383 | $345,230 | $103,500 | $241,730 |
| 2020 | $3,229 | $311,960 | $88,500 | $223,460 |
| 2019 | $2,998 | $286,860 | $88,500 | $198,360 |
| 2018 | $2,893 | $266,660 | $88,500 | $178,160 |
| 2017 | $2,915 | $259,130 | $88,500 | $170,630 |
| 2016 | $2,812 | $245,620 | $0 | $0 |
| 2015 | $2,810 | $159,050 | $0 | $159,050 |
| 2014 | $2,743 | $148,970 | $0 | $148,970 |
Mortgage History
| Date | Status | Loan Amount | Loan Type |
|---|---|---|---|
| Open | $495,853 | FHA | |
| Previous Owner | $192,614 | Adjustable Rate Mortgage/ARM | |
| Previous Owner | $109,600 | No Value Available | |
| Previous Owner | $133,000 | No Value Available |
Deed History
| Date | Type | Sale Price | Title Company |
|---|---|---|---|
| Warranty Deed | $505,000 | Old Republic National Title In | |
| Deed | $137,500 | -- | |
| Deed | $133,000 | -- |
Similar Homes in Purcellville, VA
Source: Bright MLS
MLS Number: VALO2084606
APN: 453-25-2733
- 211 Heaton Ct
- 460 S Maple Ave
- 400 Mcdaniel Dr
- 625 E G St
- 14629 Fordson Ct
- 14649 Fordson Ct
- 132 Misty Pond Terrace
- 134 Misty Pond Terrace
- 916 Queenscliff Ct
- 116 Desales Dr
- 140 S 20th St
- 228 E King James St
- 151 N Hatcher Ave
- 141 N Hatcher Ave
- 161 N Hatcher Ave
- 17826 Springbury Dr
- 305 E Declaration Ct
- 229 E Skyline Dr
- 230 N Brewster Ln
- 37685 Saint Francis Ct
