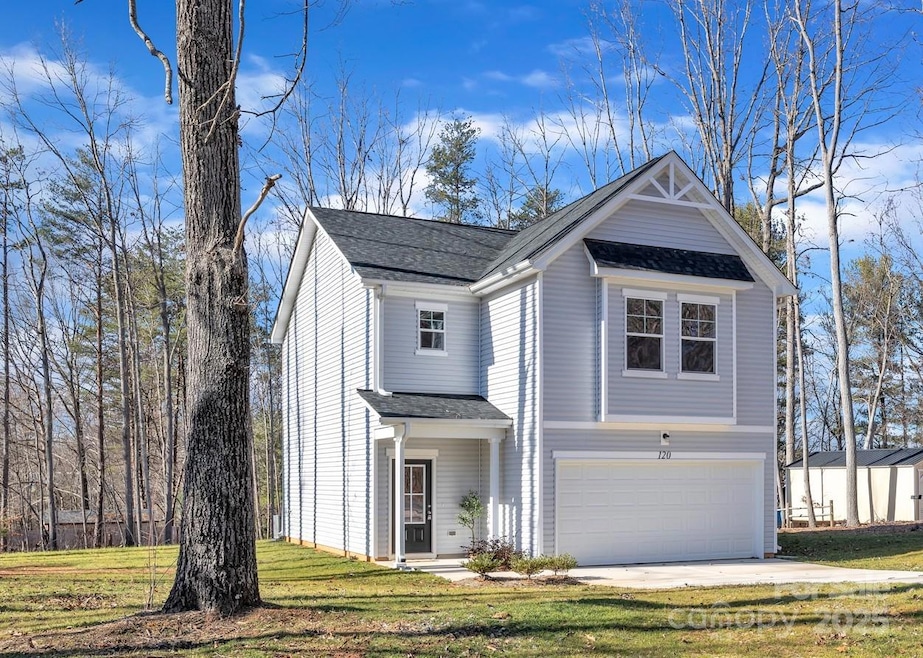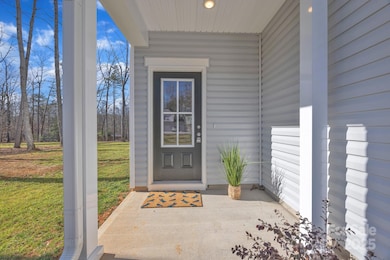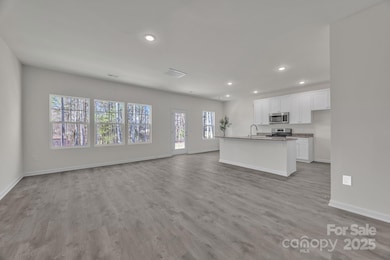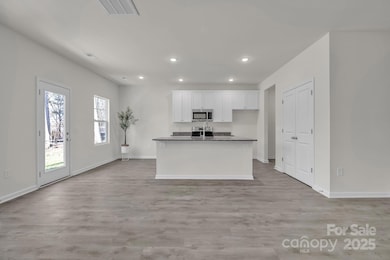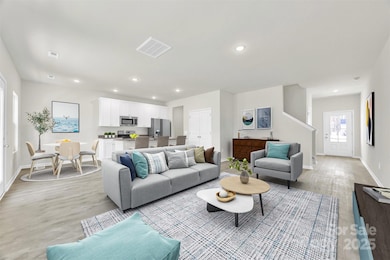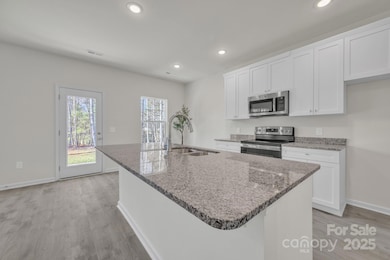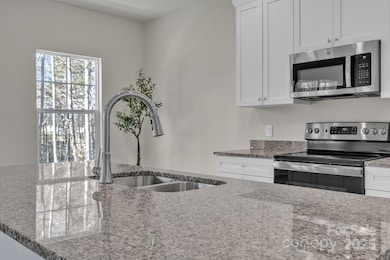
120 Orville Rd Statesville, NC 28677
Estimated payment $2,039/month
Highlights
- New Construction
- Front Porch
- Walk-In Closet
- Open Floorplan
- 2 Car Attached Garage
- Breakfast Bar
About This Home
2-Story home located on large mostly level lot. 3 bedrooms and 2.5 bathrooms with 2-car garage. You'll love this kitchen with large pantry, huge island with eat at counter, soft-close cabinetry and granite countertops. This open floor plan home is sure to please you. Upstairs has the primary suite featuring 2 walk-in closets and attached bathroom, 2 secondary bedrooms, guest bath and a laundry room. Vinyl plank flooring throughout this home, no carpet. Split bedroom floorplan. The large backyard is ready for you to entertain your friends this spring and summer. This location is approximately 3 miles from downtown Troutman and 4.2 miles to LKN State Park. Convenient for coffee shops, restaurants, shopping and more. Make your appointment to tour today.
Listing Agent
Cooper Southern Properties Brokerage Email: brokerLKN@gmail.com License #239541
Home Details
Home Type
- Single Family
Est. Annual Taxes
- $1,795
Year Built
- Built in 2023 | New Construction
Lot Details
- Property is zoned RA
Parking
- 2 Car Attached Garage
Home Design
- Slab Foundation
- Vinyl Siding
Interior Spaces
- 2-Story Property
- Open Floorplan
- Entrance Foyer
- Vinyl Flooring
Kitchen
- Breakfast Bar
- Electric Oven
- Microwave
- Dishwasher
- Kitchen Island
- Disposal
Bedrooms and Bathrooms
- 3 Bedrooms
- Split Bedroom Floorplan
- Walk-In Closet
Outdoor Features
- Patio
- Front Porch
Utilities
- Central Air
- Heat Pump System
- Electric Water Heater
- Septic Tank
Listing and Financial Details
- Assessor Parcel Number 4722-37-5322.000
Map
Home Values in the Area
Average Home Value in this Area
Tax History
| Year | Tax Paid | Tax Assessment Tax Assessment Total Assessment is a certain percentage of the fair market value that is determined by local assessors to be the total taxable value of land and additions on the property. | Land | Improvement |
|---|---|---|---|---|
| 2024 | $1,795 | $289,130 | $25,000 | $264,130 |
| 2023 | $1,795 | $25,000 | $25,000 | $0 |
Property History
| Date | Event | Price | Change | Sq Ft Price |
|---|---|---|---|---|
| 02/18/2025 02/18/25 | For Sale | $339,000 | -- | $189 / Sq Ft |
Mortgage History
| Date | Status | Loan Amount | Loan Type |
|---|---|---|---|
| Closed | $2,500,000 | Credit Line Revolving | |
| Closed | $251,000 | New Conventional |
Similar Homes in Statesville, NC
Source: Canopy MLS (Canopy Realtor® Association)
MLS Number: 4223641
APN: 4722-37-5322.000
- 120 Orville Rd
- 126 Orville Rd
- 146 Pinkney Ln
- 000 Buffalo Shoals Rd
- 135 Rumple Hill Dr
- 238 Lippard Springs Cir
- 276 Rumple Hill Dr
- 144 Grandview Dr
- 111 Bell Chase Ln
- 191 Big Tree Dr
- 115 Meadow View Dr
- 117 Meadow View Dr
- 119 Meadow View Dr
- 121 Meadow View Dr
- 437 Old Mountain Rd
- 123 Meadow View Dr
- 125 Meadow View Dr
- 127 Meadow View Dr
- 136 Meadow View Dr
- 138 Meadow View Dr
