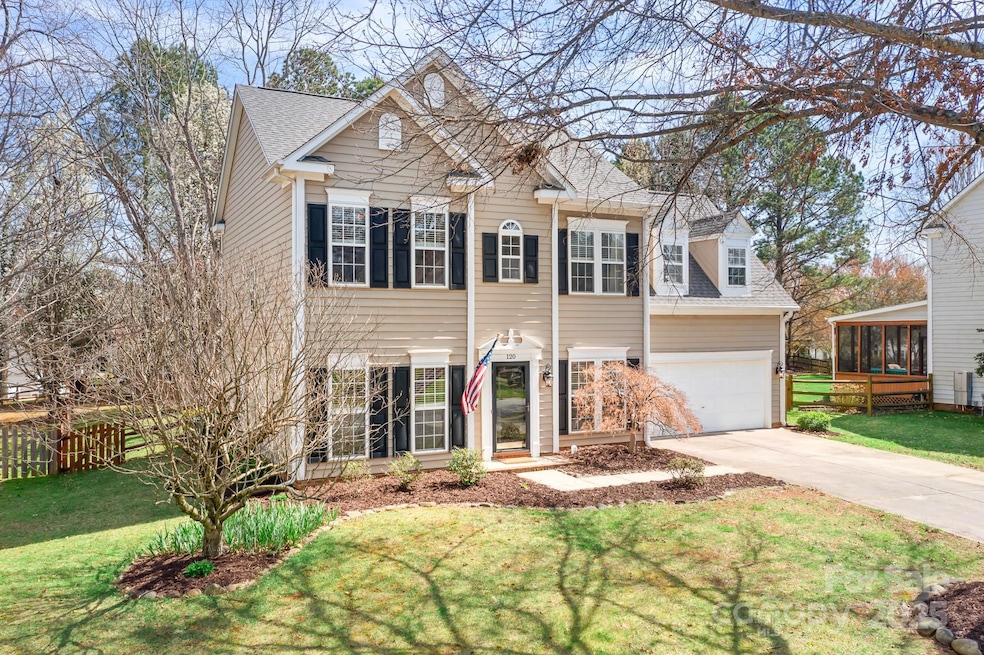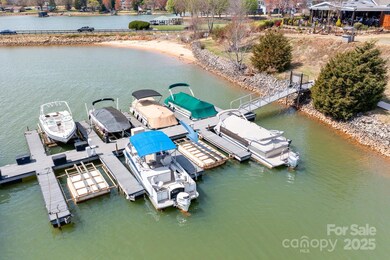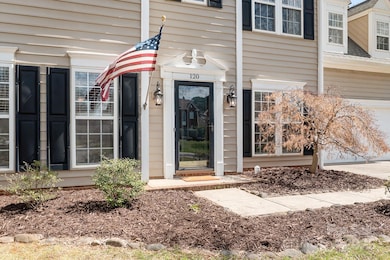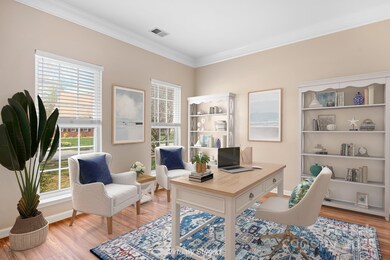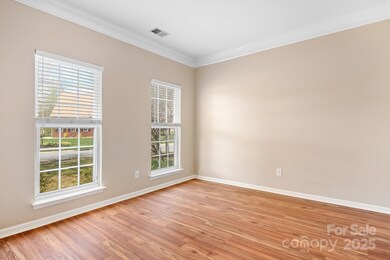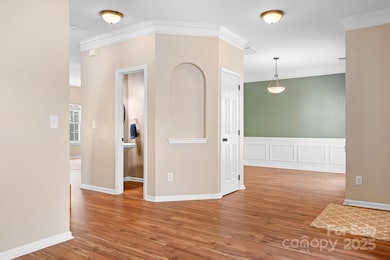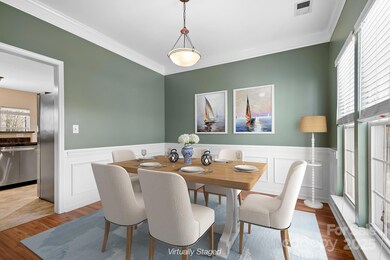
120 Pamlico Ln Mooresville, NC 28117
Lake Norman NeighborhoodHighlights
- Boat Lift
- Community Cabanas
- Open Floorplan
- Lake Norman Elementary School Rated A-
- Access To Lake
- Deck
About This Home
As of April 2025This home is ready for you to call home, offering comfort and convenience with lake access and a deeded boat slip with a lift (Dock E #11). Enjoy an open layout featuring an office/den on the main level, perfect for work or relaxation. The kitchen boasts granite countertops, double oven and breakfast bar, overlooking the living room with a gas fireplace and natural light. Step outside to embrace indoor-outdoor living with a screened-in porch and deck, ideal for entertaining or unwinding. The flat, fenced backyard offers privacy and a shed for extra storage. Upstairs, the Primary Suite features a trey ceiling, an en-suite bath with a garden tub, shower, and walk-in closet. Three additional bedrooms provide flexibility, with one ideal as a bonus/flex room. The laundry is conveniently located upstairs and the washer and dryer are included. Community pool and lake access add to the enhanced lifestyle offerings. Boat/RV storage available—contact the HOA for details. Refrigerator included.
Last Agent to Sell the Property
Berkshire Hathaway HomeServices Carolinas Realty Brokerage Email: lynne.verhagen@bhhscarolinas.com License #280835

Home Details
Home Type
- Single Family
Est. Annual Taxes
- $4,535
Year Built
- Built in 1997
Lot Details
- Back Yard Fenced
- Level Lot
- Property is zoned RG
HOA Fees
Parking
- 2 Car Attached Garage
- Front Facing Garage
Home Design
- Slab Foundation
- Vinyl Siding
Interior Spaces
- 2-Story Property
- Open Floorplan
- Ceiling Fan
- Living Room with Fireplace
- Screened Porch
Kitchen
- Breakfast Bar
- Double Oven
- Electric Range
- Microwave
- Dishwasher
- Disposal
Flooring
- Laminate
- Tile
Bedrooms and Bathrooms
- 4 Bedrooms
- Walk-In Closet
- Garden Bath
Outdoor Features
- Access To Lake
- Boat Lift
- Deck
- Shed
Schools
- Lake Norman Elementary School
- Woodland Heights Middle School
- Lake Norman High School
Utilities
- Forced Air Heating and Cooling System
- Heat Pump System
- Gas Water Heater
Listing and Financial Details
- Assessor Parcel Number 4646-58-3626.000
Community Details
Overview
- William Douglas Property Management Association, Phone Number (704) 347-8900
- William Douglass Property Management Association, Phone Number (704) 347-8900
- Harbor Cove Subdivision
- Mandatory home owners association
Recreation
- Recreation Facilities
- Community Cabanas
- Community Pool
Map
Home Values in the Area
Average Home Value in this Area
Property History
| Date | Event | Price | Change | Sq Ft Price |
|---|---|---|---|---|
| 04/22/2025 04/22/25 | Sold | $615,000 | 0.0% | $277 / Sq Ft |
| 04/01/2025 04/01/25 | For Sale | $615,000 | -- | $277 / Sq Ft |
Tax History
| Year | Tax Paid | Tax Assessment Tax Assessment Total Assessment is a certain percentage of the fair market value that is determined by local assessors to be the total taxable value of land and additions on the property. | Land | Improvement |
|---|---|---|---|---|
| 2024 | $4,535 | $440,350 | $80,000 | $360,350 |
| 2023 | $4,535 | $440,350 | $80,000 | $360,350 |
| 2022 | $3,512 | $298,160 | $55,000 | $243,160 |
| 2021 | $3,508 | $298,160 | $55,000 | $243,160 |
| 2020 | $3,508 | $298,160 | $55,000 | $243,160 |
| 2019 | $3,478 | $298,160 | $55,000 | $243,160 |
| 2018 | $2,883 | $244,800 | $60,000 | $184,800 |
| 2017 | $2,823 | $244,800 | $60,000 | $184,800 |
| 2016 | $2,823 | $244,800 | $60,000 | $184,800 |
| 2015 | $2,823 | $244,800 | $60,000 | $184,800 |
| 2014 | $2,800 | $252,430 | $60,000 | $192,430 |
Mortgage History
| Date | Status | Loan Amount | Loan Type |
|---|---|---|---|
| Open | $42,578 | Future Advance Clause Open End Mortgage | |
| Open | $186,750 | New Conventional | |
| Previous Owner | $13,700 | Credit Line Revolving | |
| Previous Owner | $219,400 | New Conventional | |
| Previous Owner | $222,300 | Purchase Money Mortgage | |
| Previous Owner | $45,860 | Stand Alone Second | |
| Previous Owner | $183,440 | Fannie Mae Freddie Mac | |
| Previous Owner | $194,517 | Unknown | |
| Previous Owner | $25,000 | Credit Line Revolving | |
| Previous Owner | $190,950 | No Value Available |
Deed History
| Date | Type | Sale Price | Title Company |
|---|---|---|---|
| Warranty Deed | $287,000 | Chicago Title Insurance Co | |
| Warranty Deed | $274,500 | None Available | |
| Warranty Deed | $247,000 | None Available | |
| Warranty Deed | $230,000 | -- | |
| Warranty Deed | $201,000 | -- | |
| Deed | $171,500 | -- |
Similar Homes in Mooresville, NC
Source: Canopy MLS (Canopy Realtor® Association)
MLS Number: 4234443
APN: 4646-58-3626.000
- 220 Chandeleur Dr
- 150 Harbor Cove Ln
- 584 Williamson Rd
- 637 Williamson Rd Unit 309
- 637 Williamson Rd Unit 304
- 139 High Ridge Rd
- 159 S Gibbs Rd
- 143 S Gibbs Rd
- 139 Elysian Dr
- 143 Shoreview Dr Unit 7
- 227 Corona Cir Unit 19
- 278 W Waterlynn Rd
- 119 Winterberry St
- 165 Winterberry St
- 104 Hemlock Cove Ct
- 107 Pier 33 Dr Unit 103
- 204 Regency Rd
- 104 Pier 33 Dr Unit 308
- 324 Bridgewater Ln
- 126 Emerald Dr
