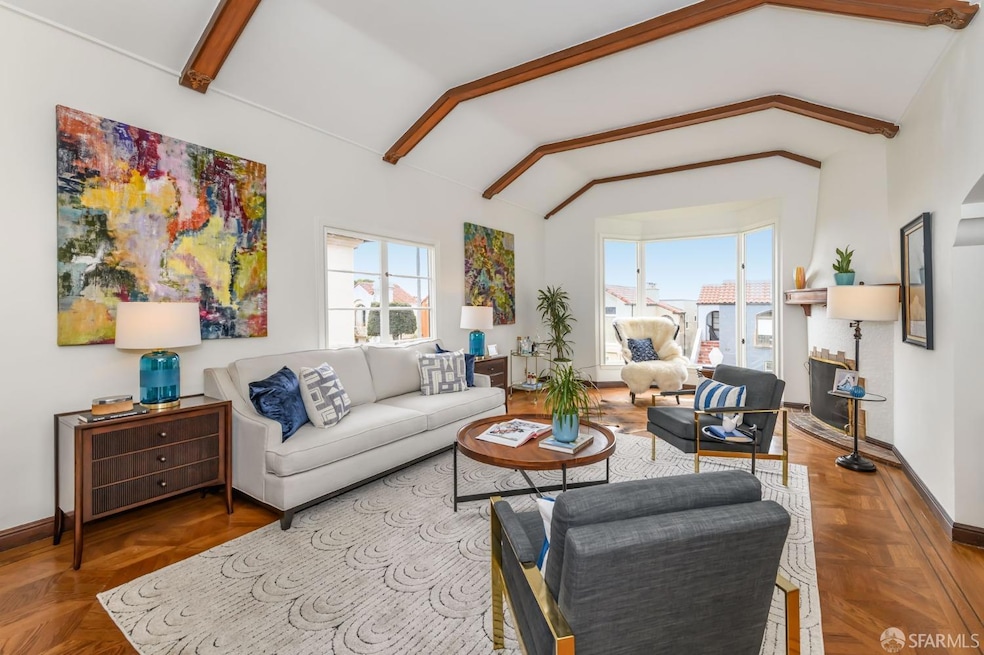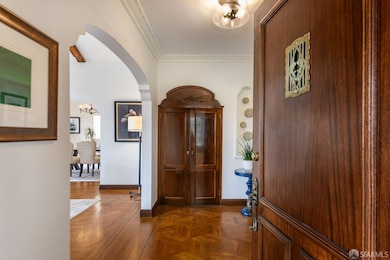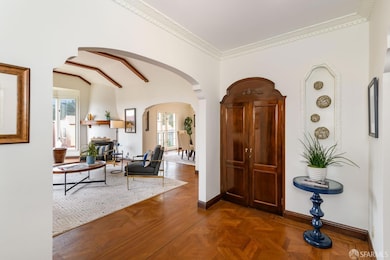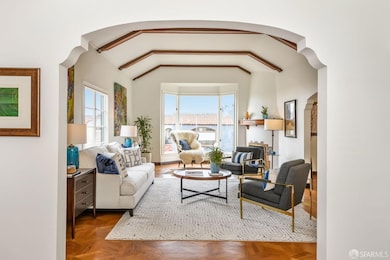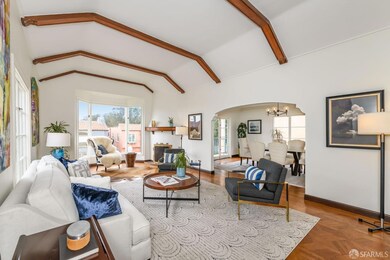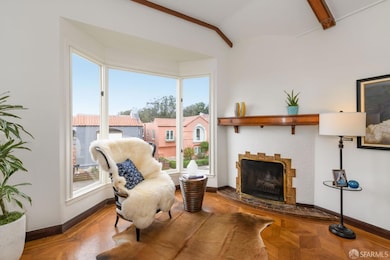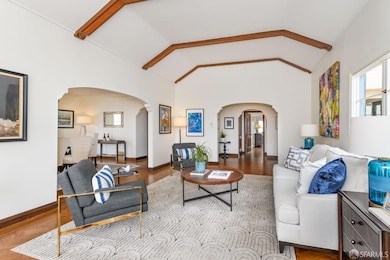
120 Paraiso Place San Francisco, CA 94132
Pine Lake Park NeighborhoodEstimated payment $9,181/month
Highlights
- Built-In Refrigerator
- Traditional Architecture
- Cathedral Ceiling
- Dianne Feinstein Elementary Rated A-
- Outdoor Fireplace
- 1-minute walk to Pine Lake Park
About This Home
Stunning, fully detached 1930s home w timeless character & modern comfort in a tucked away location near Stern Grove & Pine Lake Park. Warm and gracious ambiance & exquisite period details. Large-scaled rooms flooded with natural light.Grand living room with beamed ceiling, huge windows and fireplace. Expansive dining room w french doors to balcony. Roomy kitchen w butler's pantry & sunny breakfast room. Massive bonus room downstairs with high ceiling,fireplace and wet bar. Oversized garage with workshop, ample storage and development potential. Near vibrant West Portal shops and restaurants plus the conveniences of Lakeshore Plaza and Stonestown. Easy access to freeways and transit. A real beauty!
Home Details
Home Type
- Single Family
Est. Annual Taxes
- $1,326
Year Built
- Built in 1936 | Remodeled
Lot Details
- 4,199 Sq Ft Lot
- Masonry wall
- Back Yard Fenced
- Aluminum or Metal Fence
- Landscaped
- Level Lot
- Sprinkler System
Parking
- 2 Car Garage
- 1 Open Parking Space
- Workshop in Garage
- Alley Access
- Rear-Facing Garage
- Tandem Garage
Home Design
- Traditional Architecture
- Mediterranean Architecture
- Tile Roof
- Stucco
Interior Spaces
- 1,904 Sq Ft Home
- 2-Story Property
- Wet Bar
- Beamed Ceilings
- Cathedral Ceiling
- Double Pane Windows
- Bay Window
- Window Screens
- Formal Entry
- Family Room
- Living Room
- Breakfast Room
- Formal Dining Room
- Game Room
- Workshop
- Storage
- Garden Views
Kitchen
- Butlers Pantry
- Built-In Gas Oven
- Built-In Gas Range
- Range Hood
- Built-In Refrigerator
- Dishwasher
- Tile Countertops
Flooring
- Wood
- Carpet
- Tile
Bedrooms and Bathrooms
- Main Floor Bedroom
- Walk-In Closet
- Bathtub
Laundry
- Dryer
- Washer
- Sink Near Laundry
Home Security
- Carbon Monoxide Detectors
- Fire and Smoke Detector
Outdoor Features
- Balcony
- Outdoor Fireplace
- Front Porch
Utilities
- Central Heating
Community Details
- Greenbelt
Listing and Financial Details
- Assessor Parcel Number 2527-A010
Map
Home Values in the Area
Average Home Value in this Area
Tax History
| Year | Tax Paid | Tax Assessment Tax Assessment Total Assessment is a certain percentage of the fair market value that is determined by local assessors to be the total taxable value of land and additions on the property. | Land | Improvement |
|---|---|---|---|---|
| 2024 | $1,326 | $103,679 | $41,643 | $62,036 |
| 2023 | $1,308 | $101,647 | $40,827 | $60,820 |
| 2022 | $1,287 | $99,655 | $40,027 | $59,628 |
| 2021 | $1,266 | $97,702 | $39,243 | $58,459 |
| 2020 | $1,320 | $96,701 | $38,841 | $57,860 |
| 2019 | $1,230 | $94,806 | $38,080 | $56,726 |
| 2018 | $1,192 | $92,948 | $37,334 | $55,614 |
| 2017 | $1,179 | $91,126 | $36,602 | $54,524 |
| 2016 | $1,132 | $89,340 | $35,885 | $53,455 |
| 2015 | $1,120 | $87,999 | $35,346 | $52,653 |
| 2014 | -- | $86,276 | $34,654 | $51,622 |
Property History
| Date | Event | Price | Change | Sq Ft Price |
|---|---|---|---|---|
| 04/18/2025 04/18/25 | Pending | -- | -- | -- |
| 04/03/2025 04/03/25 | For Sale | $1,625,000 | -- | $853 / Sq Ft |
Deed History
| Date | Type | Sale Price | Title Company |
|---|---|---|---|
| Interfamily Deed Transfer | -- | None Available | |
| Interfamily Deed Transfer | -- | Fidelity National Title Co |
Mortgage History
| Date | Status | Loan Amount | Loan Type |
|---|---|---|---|
| Closed | $150,000 | Future Advance Clause Open End Mortgage | |
| Closed | $369,000 | New Conventional | |
| Closed | $389,000 | Unknown | |
| Closed | $150,000 | Credit Line Revolving | |
| Closed | $300,000 | Fannie Mae Freddie Mac | |
| Closed | $230,000 | Unknown | |
| Closed | $75,000 | Credit Line Revolving | |
| Closed | $240,000 | Unknown | |
| Closed | $80,000 | Unknown |
Similar Homes in San Francisco, CA
Source: San Francisco Association of REALTORS® MLS
MLS Number: 425023121
APN: 2527A-010
- 2790 19th Ave Unit 14
- 2427 26th Ave
- 2438 28th Ave
- 245 235 Gellert Dr
- 1640 Taraval St
- 1642 Taraval St
- 1644 Taraval St
- 2418 21st Ave
- 2398 30th Ave
- 100 Stonecrest Dr
- 95 Junipero Serra Blvd
- 131 Morningside Dr
- 381 Wawona St
- 140 San Fernando Way
- 2422 34th Ave
- 2367 32nd Ave
- 2307 30th Ave
- 2266 26th Ave
- 1930 Sloat Blvd
- 2419 34th Ave
