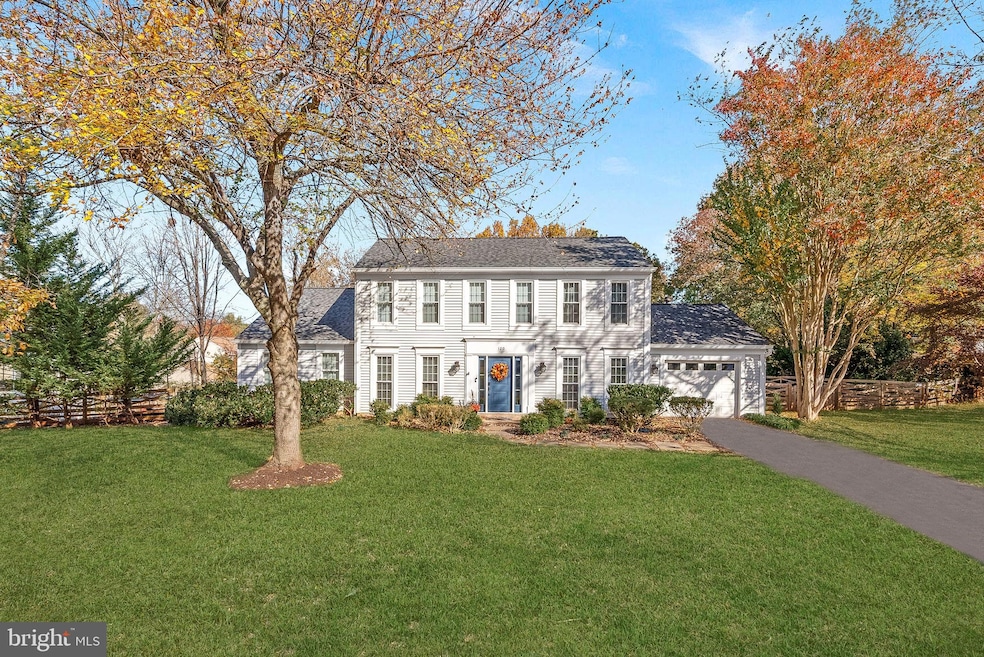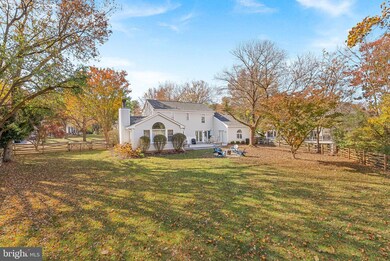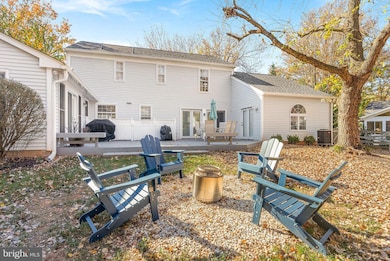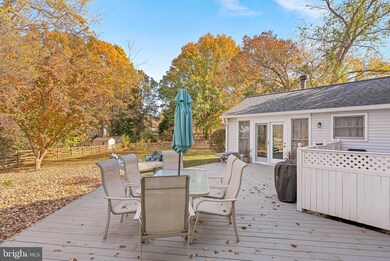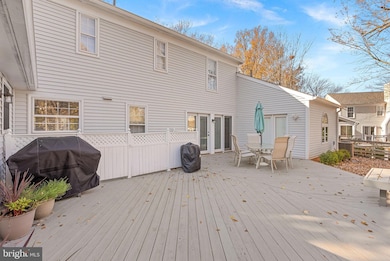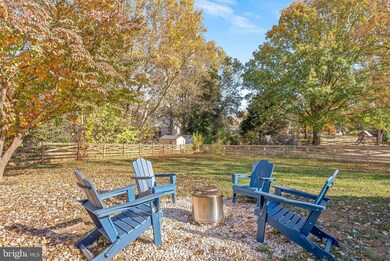
120 Peyton Rd Sterling, VA 20165
Highlights
- 0.37 Acre Lot
- Colonial Architecture
- Main Floor Bedroom
- Countryside Elementary School Rated A-
- Wood Flooring
- 1 Fireplace
About This Home
As of February 2025BRAND NEW TO MARKET!! You won't find another home like this one! From the moment you drive up, the curb appeal draws you in. This meticulously maintained home is a showstopper! The floorplan is unique with two additions- a main level living suite and a rear oversized family room. Both have access to the back deck which overlooks the spacious tree lined yard. The rooms are all generously sized with plenty of natural light. The owners' suite has 2 custom closets and beautiful built ins. The upper level bedrooms have fully renovated bathrooms and plush new carpet. There is also an unfinished storage space easily accessible off the back bedroom. With over $50,000 in updates all that's left for you to do is enjoy your beautiful new home! This prime location has so much to offer! The access to a variety of restaurants, grocery stores, and shops is unbeatable! You will also enjoy easy access to the bike trails, running trails, playgrounds, basketball courts and pickleball courts!
Home Details
Home Type
- Single Family
Est. Annual Taxes
- $6,228
Year Built
- Built in 1981
Lot Details
- 0.37 Acre Lot
- Property is zoned PDH3
HOA Fees
- $93 Monthly HOA Fees
Parking
- 1 Car Attached Garage
- Front Facing Garage
- Garage Door Opener
- Driveway
Home Design
- Colonial Architecture
- Slab Foundation
- Vinyl Siding
Interior Spaces
- 2,476 Sq Ft Home
- Property has 2 Levels
- Built-In Features
- Ceiling Fan
- 1 Fireplace
- Window Treatments
- Family Room Off Kitchen
- Combination Kitchen and Dining Room
- Wood Flooring
- Washer
Kitchen
- Breakfast Area or Nook
- Eat-In Kitchen
- Built-In Range
- Built-In Microwave
- Dishwasher
- Stainless Steel Appliances
- Disposal
Bedrooms and Bathrooms
- Walk-In Closet
- Soaking Tub
- Walk-in Shower
Utilities
- Central Air
- Heat Pump System
- Electric Water Heater
Listing and Financial Details
- Tax Lot 46
- Assessor Parcel Number 029484294000
Community Details
Overview
- Association fees include common area maintenance, trash
- Countryside Proprietary HOA
- Built by Pulte
- Countryside Subdivision, Stratford Floorplan
Amenities
- Community Center
Recreation
- Tennis Courts
- Community Basketball Court
- Community Playground
- Community Pool
- Jogging Path
- Bike Trail
Map
Home Values in the Area
Average Home Value in this Area
Property History
| Date | Event | Price | Change | Sq Ft Price |
|---|---|---|---|---|
| 02/07/2025 02/07/25 | Sold | $870,000 | +8.8% | $351 / Sq Ft |
| 01/14/2025 01/14/25 | Pending | -- | -- | -- |
| 01/10/2025 01/10/25 | For Sale | $799,990 | +8.2% | $323 / Sq Ft |
| 10/21/2022 10/21/22 | Sold | $739,500 | -1.4% | $283 / Sq Ft |
| 09/08/2022 09/08/22 | Price Changed | $750,000 | 0.0% | $287 / Sq Ft |
| 09/08/2022 09/08/22 | For Sale | $750,000 | +1.4% | $287 / Sq Ft |
| 08/29/2022 08/29/22 | Off Market | $739,500 | -- | -- |
| 08/06/2022 08/06/22 | For Sale | $799,900 | -- | $306 / Sq Ft |
Tax History
| Year | Tax Paid | Tax Assessment Tax Assessment Total Assessment is a certain percentage of the fair market value that is determined by local assessors to be the total taxable value of land and additions on the property. | Land | Improvement |
|---|---|---|---|---|
| 2024 | $6,228 | $720,000 | $263,600 | $456,400 |
| 2023 | $6,323 | $722,600 | $263,600 | $459,000 |
| 2022 | $5,893 | $662,180 | $238,600 | $423,580 |
| 2021 | $5,696 | $581,220 | $193,600 | $387,620 |
| 2020 | $5,538 | $535,100 | $183,600 | $351,500 |
| 2019 | $5,446 | $521,100 | $183,600 | $337,500 |
| 2018 | $5,622 | $518,170 | $183,600 | $334,570 |
| 2017 | $5,510 | $489,790 | $183,600 | $306,190 |
| 2016 | $5,572 | $486,640 | $0 | $0 |
| 2015 | $6,054 | $349,790 | $0 | $349,790 |
| 2014 | $5,554 | $297,270 | $0 | $297,270 |
Mortgage History
| Date | Status | Loan Amount | Loan Type |
|---|---|---|---|
| Open | $761,250 | New Conventional | |
| Previous Owner | $628,575 | New Conventional | |
| Previous Owner | $636,750 | Construction | |
| Previous Owner | $341,000 | New Conventional | |
| Previous Owner | $448,000 | New Conventional |
Deed History
| Date | Type | Sale Price | Title Company |
|---|---|---|---|
| Deed | $870,000 | Allied Title & Escrow | |
| Warranty Deed | $739,500 | Wfg National Title | |
| Warranty Deed | $560,000 | -- |
Similar Homes in Sterling, VA
Source: Bright MLS
MLS Number: VALO2086130
APN: 029-48-4294
- 106 Westwick Ct Unit 3
- 104 Westwick Ct Unit 1
- 6 Berkeley Ct
- 45942 Raven Terrace
- 20967 Bluebird Square
- 20973 Bluebird Square
- 20975 Bluebird Square
- 34 Palmer Ct
- 42 Palmer Ct
- 200 Hawkins Ln
- 23 Alden Ct
- 202 Heather Glen Rd
- 0 Tbd Unit VALO2092290
- 47 Quincy Ct
- 17 Westmoreland Dr
- 20869 Rockingham Terrace
- 19 Westmoreland Dr
- 20866 Rockingham Terrace
- 3 Steed Place
- 36 Ferguson Ct
