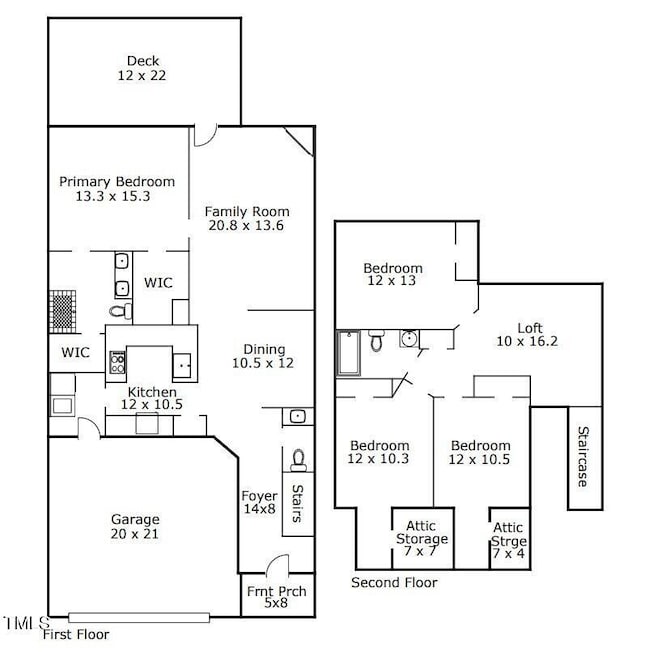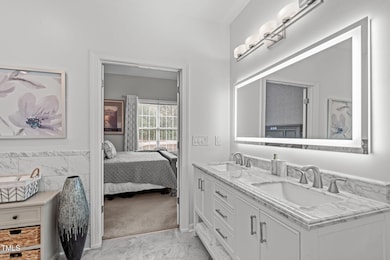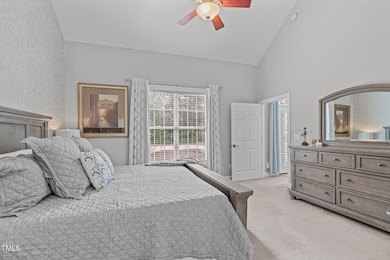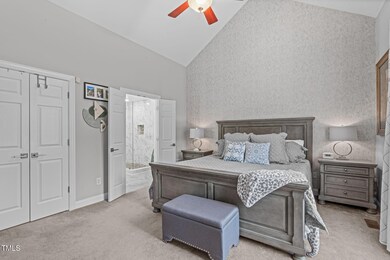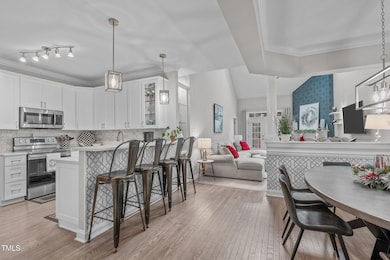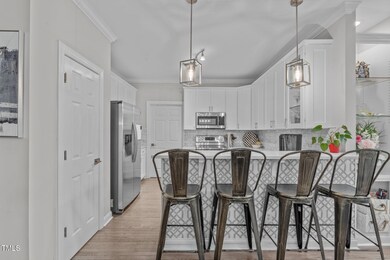
120 Prestonian Place Morrisville, NC 27560
Preston NeighborhoodHighlights
- View of Trees or Woods
- Deck
- Transitional Architecture
- Weatherstone Elementary School Rated A
- Vaulted Ceiling
- Loft
About This Home
As of March 2025Home is under contract. Sunday open house is cancelled. ALL BRICK TOWNHOUSE IN PRESTON- PRIMARY BEDROOM ON FIRST FLOOR...Welcome to this exquisite all-brick luxury townhouse nestled in one of the area's most prestigious and sought-after communities, Preston. Boasting a bright, airy, and spacious design, this home effortlessly blends modern sophistication with timeless elegance.
The primary suite, conveniently located on the first floor, features a spa-like retreat with a sleek, tastefully updated design, complete with a smart mirror for added convenience. The gourmet kitchen has been meticulously upgraded to meet today's modern design standards, making it perfect for both cooking and entertaining.
Upstairs, discover two spacious bedrooms, a dedicated office, and a versatile loft area that overlooks the main living space, creating an open and inviting ambiance. Step onto the beautiful deck and enjoy serene views of picturesque trees—a perfect backdrop for morning coffee or evening relaxation.
Additional features include a tankless water heater and an unbeatable location, just a short stroll to Starbucks, upscale restaurants, and boutique shopping.
This home offers the ultimate blend of luxury, comfort, and convenience—don't miss this rare opportunity to live in one of the area's most desirable addresses!
Townhouse Details
Home Type
- Townhome
Est. Annual Taxes
- $4,180
Year Built
- Built in 1999 | Remodeled
Lot Details
- 2,614 Sq Ft Lot
- North Facing Home
HOA Fees
Parking
- 2 Car Attached Garage
Home Design
- Transitional Architecture
- Brick Veneer
- Block Foundation
- Shingle Roof
Interior Spaces
- 2,107 Sq Ft Home
- 1-Story Property
- Vaulted Ceiling
- Skylights
- Family Room with Fireplace
- Dining Room
- Home Office
- Loft
- Views of Woods
- Basement
- Crawl Space
Kitchen
- Electric Range
- Microwave
- Dishwasher
- Quartz Countertops
Bedrooms and Bathrooms
- 3 Bedrooms
- Separate Shower in Primary Bathroom
- Walk-in Shower
Outdoor Features
- Deck
- Front Porch
Schools
- Weatherstone Elementary School
- West Cary Middle School
- Green Hope High School
Utilities
- Central Heating and Cooling System
- Heating System Uses Natural Gas
- Natural Gas Connected
- Tankless Water Heater
- Cable TV Available
Community Details
- Association fees include ground maintenance, road maintenance
- Preston Grande Villas & Townhomes Assoc; Hrw Association, Phone Number (919) 787-9000
- Preston Community Association; Cas, 910 295 3791 Association
- Preston Subdivision
Listing and Financial Details
- Property held in a trust
- Assessor Parcel Number 0754366061
Map
Home Values in the Area
Average Home Value in this Area
Property History
| Date | Event | Price | Change | Sq Ft Price |
|---|---|---|---|---|
| 03/05/2025 03/05/25 | Sold | $603,000 | +0.7% | $286 / Sq Ft |
| 01/04/2025 01/04/25 | Pending | -- | -- | -- |
| 01/02/2025 01/02/25 | For Sale | $599,000 | -- | $284 / Sq Ft |
Tax History
| Year | Tax Paid | Tax Assessment Tax Assessment Total Assessment is a certain percentage of the fair market value that is determined by local assessors to be the total taxable value of land and additions on the property. | Land | Improvement |
|---|---|---|---|---|
| 2024 | $4,180 | $478,865 | $130,000 | $348,865 |
| 2023 | $3,640 | $345,704 | $72,000 | $273,704 |
| 2022 | $3,510 | $345,704 | $72,000 | $273,704 |
| 2021 | $3,351 | $345,704 | $72,000 | $273,704 |
| 2020 | $3,339 | $345,704 | $72,000 | $273,704 |
| 2019 | $3,428 | $305,684 | $68,000 | $237,684 |
| 2018 | $3,225 | $305,684 | $68,000 | $237,684 |
| 2017 | $3,105 | $305,684 | $68,000 | $237,684 |
| 2016 | $3,048 | $305,684 | $68,000 | $237,684 |
| 2015 | $2,872 | $278,343 | $62,000 | $216,343 |
| 2014 | $2,727 | $278,343 | $62,000 | $216,343 |
Mortgage History
| Date | Status | Loan Amount | Loan Type |
|---|---|---|---|
| Open | $572,850 | New Conventional | |
| Previous Owner | $175,000 | Credit Line Revolving | |
| Previous Owner | $135,000 | New Conventional | |
| Previous Owner | $123,250 | Fannie Mae Freddie Mac | |
| Previous Owner | $197,000 | No Value Available | |
| Previous Owner | $176,900 | Unknown | |
| Previous Owner | $176,900 | No Value Available | |
| Closed | $33,233 | No Value Available | |
| Closed | $36,900 | No Value Available |
Deed History
| Date | Type | Sale Price | Title Company |
|---|---|---|---|
| Warranty Deed | $603,000 | Tryon Title | |
| Deed | -- | -- | |
| Warranty Deed | $350,000 | None Available | |
| Special Warranty Deed | $246,500 | None Available | |
| Warranty Deed | $246,500 | None Available | |
| Warranty Deed | $246,500 | -- | |
| Warranty Deed | $222,000 | -- |
Similar Homes in the area
Source: Doorify MLS
MLS Number: 10068800
APN: 0754.01-36-6061-000
- 112 Trellingwood Dr
- 687 Bandon Alley
- 670 Bandon Alley
- 668 Bandon Alley
- 689 Bandon Alley
- 671 Bandon Alley
- 673 Bandon Alley
- 667 Bandon Alley
- 672 Bandon Alley
- 669 Bandon Alley
- 697 Bandon Alley
- 685 Bandon Alley
- 679 Bandon Alley
- 664 Bandon Alley
- 3007 Olde Weatherstone Way
- 2110 Crigan Bluff Dr
- 213 Lewiston Ct
- 703 Kirkeenan Cir
- 1015 Rexburg Dr
- 737 Crabtree Crossing Pkwy

