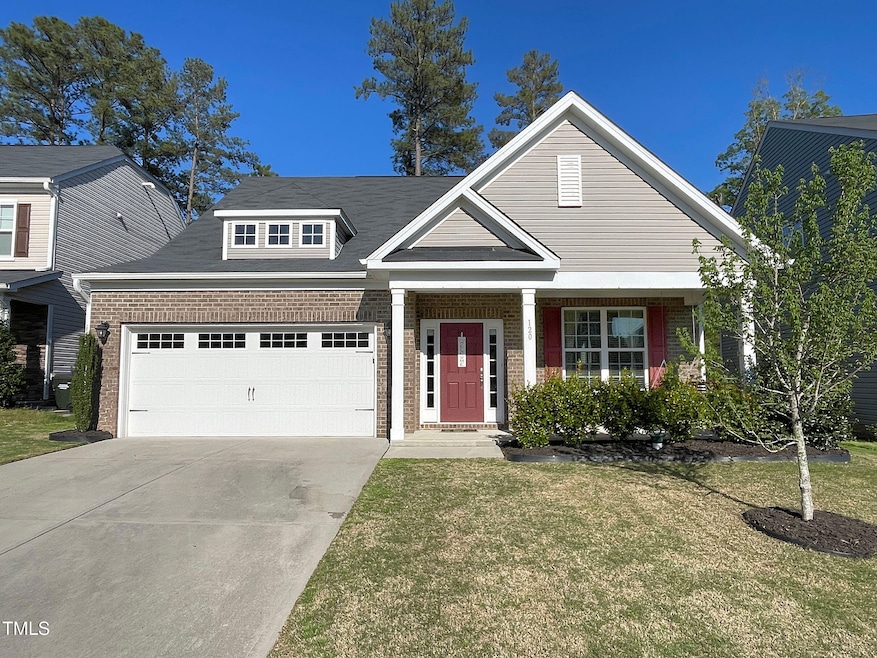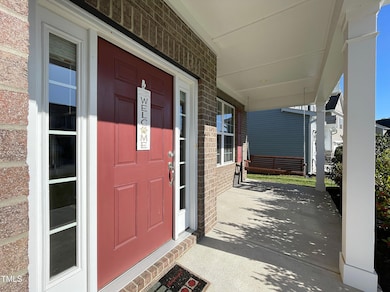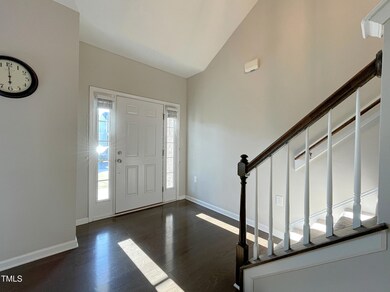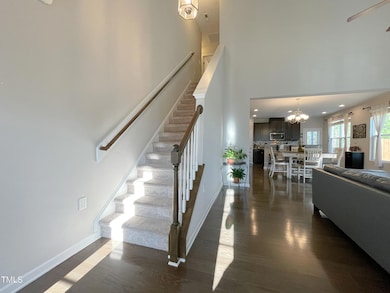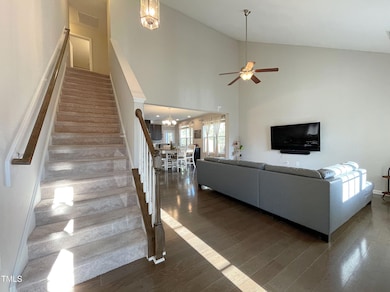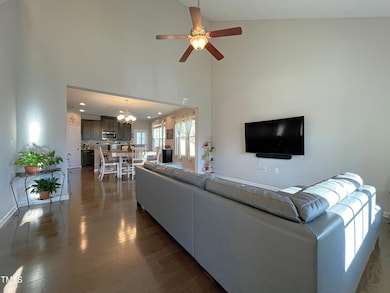
120 Putters Ct Durham, NC 27704
Eastern Durham NeighborhoodEstimated payment $2,796/month
Highlights
- In Ground Pool
- Open Floorplan
- Cathedral Ceiling
- View of Trees or Woods
- Clubhouse
- Transitional Architecture
About This Home
Welcome to this beautiful, well-maintained transitional home nestled in the highly sought-after Brightwood Trails SWIM community—just minutes from the vibrant dining, shopping, and entertainment of the Brier Creek area! Step inside to an airy, open-concept layout filled with natural light and timeless finishes. The spacious Family room boasts a dramatic cathedral ceiling, gleaming hardwood floors, and a cozy ceiling fan, making it the perfect gathering space. The gourmet Kitchen is a true showstopper—featuring a sunny Dining area, striking granite countertops, a center island, 42'' cabinets, sleek stainless steel appliances (including a gas range), a tile backsplash, and a generous walk-in pantry. Unwind in the spacious 1st floor Primary Suite, complete with a charming bay window alcove and an elegant ensuite bath with a dual vanity, tile flooring, a tiled shower, and a convenient linen closet. The secondary Bedrooms are generously sized, offering flexibility for family, guests, or a home office. The Bonus Room is ideal for movie nights, a playroom, or even a home gym. Enjoy the outdoors on your rocking chair Front Porch or Screened Porch with vaulted beamed ceiling and ceiling fan , or the Patio—perfect for entertaining or enjoying peaceful evenings in your flat, fenced backyard. Practical touches like a Mudroom with cubbies and a separate Laundry room with shelving add to the home's functionality and charm. This home has it all—style, space, and location—in one of the area's most friendly and active communities.
Home Details
Home Type
- Single Family
Est. Annual Taxes
- $3,553
Year Built
- Built in 2016
Lot Details
- 7,841 Sq Ft Lot
- Cul-De-Sac
- Gated Home
- Wood Fence
- Back Yard Fenced
- Property is zoned PDR
HOA Fees
- $45 Monthly HOA Fees
Parking
- 2 Car Attached Garage
- Garage Door Opener
- Private Driveway
- 2 Open Parking Spaces
Home Design
- Transitional Architecture
- Brick Exterior Construction
- Slab Foundation
- Shingle Roof
- Vinyl Siding
Interior Spaces
- 2,036 Sq Ft Home
- 2-Story Property
- Open Floorplan
- Smooth Ceilings
- Cathedral Ceiling
- Ceiling Fan
- Insulated Windows
- Mud Room
- Entrance Foyer
- Family Room
- Dining Room
- Bonus Room
- Screened Porch
- Storage
- Views of Woods
- Scuttle Attic Hole
- Fire and Smoke Detector
Kitchen
- Eat-In Kitchen
- Gas Range
- Microwave
- Plumbed For Ice Maker
- Dishwasher
- Stainless Steel Appliances
- Kitchen Island
- Granite Countertops
- Disposal
Flooring
- Wood
- Carpet
- Tile
Bedrooms and Bathrooms
- 3 Bedrooms
- Primary Bedroom on Main
- Walk-In Closet
- Double Vanity
- Bathtub with Shower
- Shower Only
Laundry
- Laundry Room
- Laundry on main level
- Electric Dryer Hookup
Outdoor Features
- In Ground Pool
- Patio
- Rain Gutters
Schools
- Spring Valley Elementary School
- Neal Middle School
- Southern High School
Utilities
- Forced Air Zoned Cooling and Heating System
- Heating System Uses Natural Gas
- Natural Gas Connected
- Gas Water Heater
Listing and Financial Details
- Assessor Parcel Number 0850-95-3533
Community Details
Overview
- Towne Properties Association, Phone Number (919) 878-8787
- Brightwood Trails Subdivision
Amenities
- Clubhouse
Recreation
- Community Playground
- Community Pool
Map
Home Values in the Area
Average Home Value in this Area
Tax History
| Year | Tax Paid | Tax Assessment Tax Assessment Total Assessment is a certain percentage of the fair market value that is determined by local assessors to be the total taxable value of land and additions on the property. | Land | Improvement |
|---|---|---|---|---|
| 2024 | $3,553 | $254,694 | $53,235 | $201,459 |
| 2023 | $3,336 | $254,694 | $53,235 | $201,459 |
| 2022 | $3,260 | $254,694 | $53,235 | $201,459 |
| 2021 | $3,245 | $254,694 | $53,235 | $201,459 |
| 2020 | $3,104 | $249,538 | $53,235 | $196,303 |
| 2019 | $3,104 | $249,538 | $53,235 | $196,303 |
| 2018 | $2,630 | $193,869 | $47,320 | $146,549 |
| 2017 | $1,656 | $123,019 | $47,320 | $75,699 |
| 2016 | $62 | $4,732 | $4,732 | $0 |
| 2015 | $63 | $4,561 | $4,561 | $0 |
| 2014 | $63 | $4,561 | $4,561 | $0 |
Property History
| Date | Event | Price | Change | Sq Ft Price |
|---|---|---|---|---|
| 04/12/2025 04/12/25 | Pending | -- | -- | -- |
| 04/11/2025 04/11/25 | For Sale | $439,900 | -- | $216 / Sq Ft |
Deed History
| Date | Type | Sale Price | Title Company |
|---|---|---|---|
| Special Warranty Deed | $259,500 | -- | |
| Special Warranty Deed | $1,196,500 | -- | |
| Special Warranty Deed | -- | None Available |
Mortgage History
| Date | Status | Loan Amount | Loan Type |
|---|---|---|---|
| Open | $256,400 | New Conventional | |
| Closed | $261,450 | New Conventional |
Similar Homes in Durham, NC
Source: Doorify MLS
MLS Number: 10088613
APN: 210797
- 814 Ember Dr
- 835 Poplar St
- 2310 Gilman St
- 2011 Cross Bones Blvd
- 2011 Cross Bones Blvd Unit 41
- 6000 Enclosure Way
- 6001 Enclosure Way
- 6019 Enclosure Way
- 509 Sherron Rd Unit 36
- 509 Sherron Rd Unit 22
- 509 Sherron Rd Unit 25
- 6 Dawson Ct
- 3021 Crossman Lake Rd
- 619 Ashburn Ln
- 613 Ashburn Ln
- 1105 Doc Nichols Rd
- 501 Hiddenbrook Dr
- 1242 Underbrush Dr
- 1 Parker Pond Ct
- 1341 Underbrush Dr
