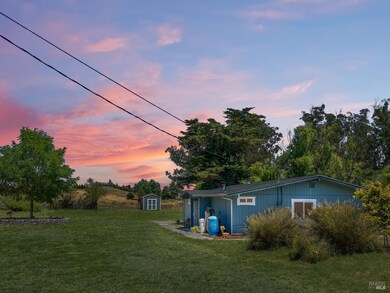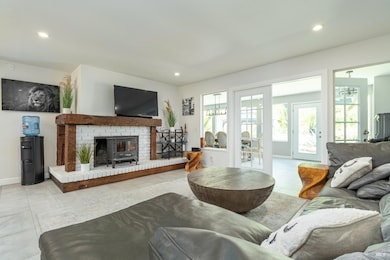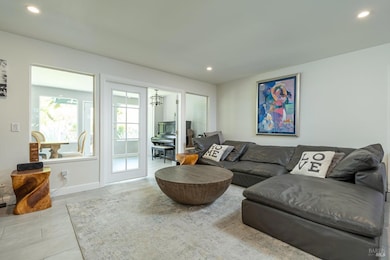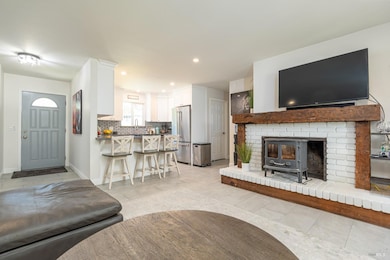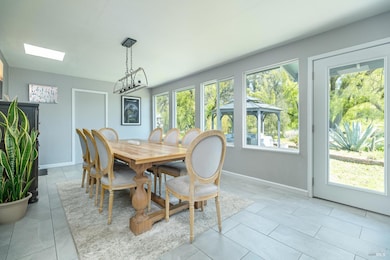
120 Queens Ln Petaluma, CA 94952
Estimated payment $12,459/month
Highlights
- Barn
- Panoramic View
- Wood Burning Stove
- Petaluma Junior High School Rated A-
- 8.8 Acre Lot
- Private Lot
About This Home
Light, bright, inspiring country charmer surrounded by sunny hillsides. On nearly nine flat usable acres plus a willow-lined pond oasis with fruit tree gardens. Perfect for a mini-farm or horse ranch. Rise and shine to impressive sunrise views and rest under blazing sunset skies. Turnkey stunner, functions as a three bedroom plus sunroom, perfect for entertaining or daily dining. Well-maintained with tender loving care that shows. Massive finished 1500sf garage/workshop offering many possibilities. Petaluma's best, amongst desirable rolling hills, grassy fields, and grand estates. Grounds feature a gated turnaround drive and landscaping evokes a bucolic bliss with just a touch of ocean influence in the cooling afternoon breeze. Conveniently located not far from downtown, the river, the coast, Hwy 101, and superb schools. Sleek modern updates throughout are both functional and beautiful, boasting exquisite stone/tile work throughout and custom woodwork mantle over the wood stove. Tons of windows means big blue light fills the home with luminous warmth. Kitchen, living, dining, and bedrooms maximize the spatial enjoyment inside. Ag and water wells both producing ample flow. Wonderful location. Good condition. Great home. Enjoy!
Home Details
Home Type
- Single Family
Year Built
- Built in 1975 | Remodeled
Lot Details
- 8.8 Acre Lot
- Street terminates at a dead end
- Property is Fully Fenced
- Landscaped
- Private Lot
Parking
- 12 Car Garage
- Workshop in Garage
Property Views
- Panoramic
- Pasture
- Hills
Home Design
- Slab Foundation
- Composition Roof
Interior Spaces
- 2,040 Sq Ft Home
- 1-Story Property
- Skylights
- 1 Fireplace
- Wood Burning Stove
- Living Room
- Dining Room
- Storage Room
- Fire and Smoke Detector
Kitchen
- Free-Standing Gas Oven
- Built-In Gas Range
- Dishwasher
- Quartz Countertops
Flooring
- Laminate
- Tile
Bedrooms and Bathrooms
- 3 Bedrooms
- Bathroom on Main Level
- 2 Full Bathrooms
Laundry
- Dryer
- Washer
Outdoor Features
- Pond
- Patio
- Fire Pit
- Separate Outdoor Workshop
Farming
- Barn
- Pasture
Utilities
- No Cooling
- 220 Volts
- Propane
- Well
- Septic System
- Cable TV Available
Listing and Financial Details
- Assessor Parcel Number 113-100-048-000
Map
Home Values in the Area
Average Home Value in this Area
Property History
| Date | Event | Price | Change | Sq Ft Price |
|---|---|---|---|---|
| 04/02/2025 04/02/25 | Price Changed | $1,893,000 | -5.0% | $928 / Sq Ft |
| 02/13/2025 02/13/25 | For Sale | $1,993,000 | +37.4% | $977 / Sq Ft |
| 08/10/2020 08/10/20 | Sold | $1,450,000 | 0.0% | $1,373 / Sq Ft |
| 07/31/2020 07/31/20 | Pending | -- | -- | -- |
| 05/12/2020 05/12/20 | For Sale | $1,450,000 | -- | $1,373 / Sq Ft |
Similar Homes in Petaluma, CA
Source: Bay Area Real Estate Information Services (BAREIS)
MLS Number: 325011401
APN: 113-100-029
- 27 Valen Way
- 21 Valen Way
- 220 Stowring Rd
- 307 King Rd
- 239 Live Oak Dr
- 374 Sprauer Rd
- 0 Valley View Dr Unit Lot 3 325011226
- 130 Jewett Rd
- 4715 Bodega Ave
- 1355 Rose Ave
- 840 W Railroad Ave
- 2982 Middle Two Rock Rd
- 303 Orchard Ln
- 411 Highland Ave
- 9123 Red Hill Ct
- 146 Shelina Vista Ln
- 9053 Water Rd
- 1057 Goodwin Ave
- 1030 Thompson Ln
- 1656 Middle Two Rock Rd


