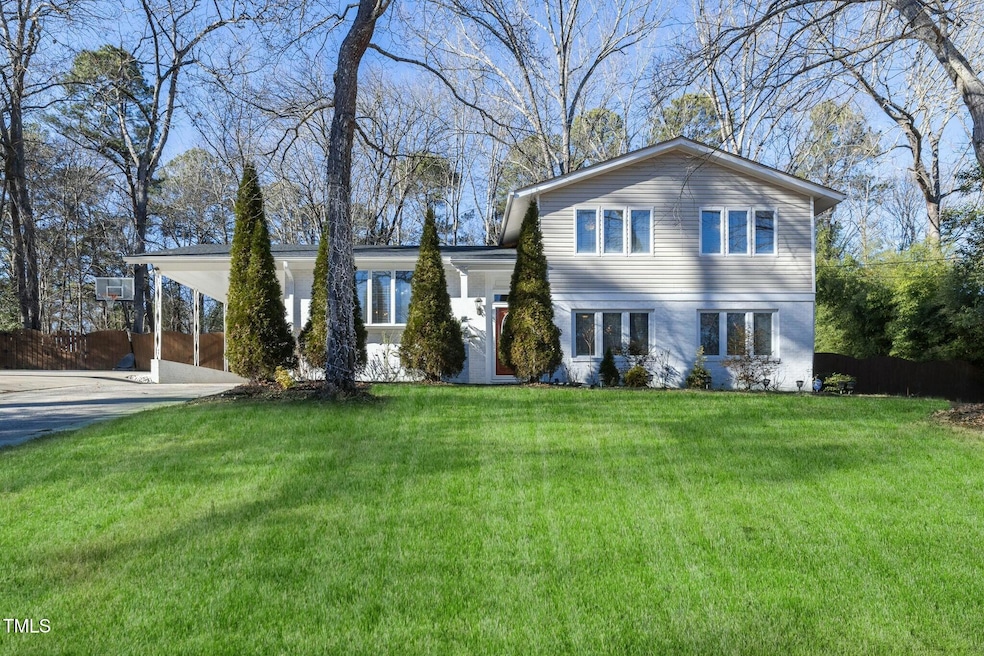
120 Radcliff Cir Durham, NC 27713
Highlights
- Transitional Architecture
- Main Floor Primary Bedroom
- Neighborhood Views
- Wood Flooring
- L-Shaped Dining Room
- Community Pool
About This Home
As of March 2025Beautiful, Classic, Upgraded Parkwood Home, only 5 minutes to RTP. Walk in to see beautiful gleaming floors and serene wall colors. This home features room/space options for all. You will love the multiple private areas, lower level bedroom/flex space and comforting common areas. Many Upgrades include:
*Both full BAs + powder room upgraded/updated.
* Hardwood flooring updated all bedroom floors.
* Family room tiles floor updated.
* Laundry Room- Lights panels, ceilings, door and dry walls updates.
* 3 season patio: expanded and updated.
* Total Kitchen remodel.
* Appliances: Exhaust + Refrigerator.
* Enclosed sunroom with sliding doors walking in to 3 season patio.
* Closet and bedroom dpors updated.
* Interior painted.
* All light fixtures updated.
* Driveway expanded + updated.
* New Roof + gutters.
* Front door and storm door updated.
This home is Move-In-Ready and waiting for you!
*Lower level square footage to be updated.
* Green grass color digitally enhanced to reflect summer time.
Neighborhood:
Parkwood is the proud home of more than 100 acres of shared parkland, 4 playgrounds, a ballfield and swim club, an elementary school, various houses of worship, an excellent Mediterranean restaurant and grocery, and more.
Gorgeous home, wonderful neighborhood, schedule your showing today.
Home Details
Home Type
- Single Family
Est. Annual Taxes
- $2,895
Year Built
- Built in 1963 | Remodeled
Lot Details
- 0.37 Acre Lot
- Lot Dimensions are 73 x 142 x 163 x 151
- Southeast Facing Home
- Landscaped
- Back Yard Fenced and Front Yard
HOA Fees
- $21 Monthly HOA Fees
Home Design
- Transitional Architecture
- Brick Exterior Construction
- Shingle Roof
- Lead Paint Disclosure
Interior Spaces
- 2-Story Property
- Crown Molding
- Bay Window
- Sliding Doors
- Living Room
- L-Shaped Dining Room
- Neighborhood Views
Kitchen
- Gas Oven
- Dishwasher
Flooring
- Wood
- Laminate
Bedrooms and Bathrooms
- 3 Bedrooms
- Primary Bedroom on Main
- Walk-in Shower
Laundry
- Laundry Room
- Laundry on lower level
- Washer and Dryer
Home Security
- Storm Windows
- Storm Doors
Parking
- 7 Parking Spaces
- 2 Attached Carport Spaces
- Private Driveway
- Additional Parking
- 5 Open Parking Spaces
- Off-Street Parking
Outdoor Features
- Patio
- Side Porch
Schools
- Parkwood Elementary School
- Lowes Grove Middle School
- Hillside High School
Horse Facilities and Amenities
- Grass Field
Utilities
- Forced Air Heating and Cooling System
- Heat Pump System
- Natural Gas Connected
- Gas Water Heater
Listing and Financial Details
- Assessor Parcel Number 153501
Community Details
Overview
- Association fees include unknown
- Parkwood Association Https://Engage.Goenumerate.Co Association, Phone Number (919) 848-4911
- Parkwood Subdivision
Amenities
- Picnic Area
Recreation
- Sport Court
- Recreation Facilities
- Community Playground
- Community Pool
- Park
Map
Home Values in the Area
Average Home Value in this Area
Property History
| Date | Event | Price | Change | Sq Ft Price |
|---|---|---|---|---|
| 03/05/2025 03/05/25 | Sold | $480,000 | -3.8% | $231 / Sq Ft |
| 01/28/2025 01/28/25 | Pending | -- | -- | -- |
| 01/10/2025 01/10/25 | For Sale | $499,000 | -- | $240 / Sq Ft |
Tax History
| Year | Tax Paid | Tax Assessment Tax Assessment Total Assessment is a certain percentage of the fair market value that is determined by local assessors to be the total taxable value of land and additions on the property. | Land | Improvement |
|---|---|---|---|---|
| 2024 | $3,341 | $239,483 | $40,980 | $198,503 |
| 2023 | $1,137 | $239,483 | $40,980 | $198,503 |
| 2022 | $3,065 | $239,483 | $40,980 | $198,503 |
| 2021 | $3,051 | $239,483 | $40,980 | $198,503 |
| 2020 | $2,979 | $239,483 | $40,980 | $198,503 |
| 2019 | $2,979 | $239,483 | $40,980 | $198,503 |
| 2018 | $2,593 | $191,177 | $30,735 | $160,442 |
| 2017 | $2,574 | $191,177 | $30,735 | $160,442 |
| 2016 | $2,487 | $191,177 | $30,735 | $160,442 |
| 2015 | $2,108 | $152,310 | $33,402 | $118,908 |
| 2014 | $2,108 | $152,310 | $33,402 | $118,908 |
Mortgage History
| Date | Status | Loan Amount | Loan Type |
|---|---|---|---|
| Previous Owner | $207,500 | Credit Line Revolving | |
| Previous Owner | $100,000 | Credit Line Revolving | |
| Previous Owner | $25,000 | Credit Line Revolving | |
| Previous Owner | $85,800 | Unknown |
Deed History
| Date | Type | Sale Price | Title Company |
|---|---|---|---|
| Warranty Deed | $480,000 | None Listed On Document |
Similar Homes in Durham, NC
Source: Doorify MLS
MLS Number: 10069938
APN: 153501
- 5218 Revere Rd
- 1621 Clermont Rd
- 1505 Clermont Rd Unit T15
- 1526 Clermont Rd
- 1436 Sedwick Rd
- 5405 Whisperwood Dr
- 5402 Whisperwood Dr
- 5610 Frenchmans Creek Dr
- 101 Monterey Ln
- 1304 Seaton Rd Unit 3
- 5802 Newhall Rd
- 8 Weeping Beech Way
- 8 Bluebell Ct
- 12 Poppy Trail
- 20 Sunflower Ct
- 5520 Mccormick Rd
- 6020 Newhall Rd
- 1041 Limerick Ln
- 6014 Millstone Dr
- 1210 Huntsman Dr
