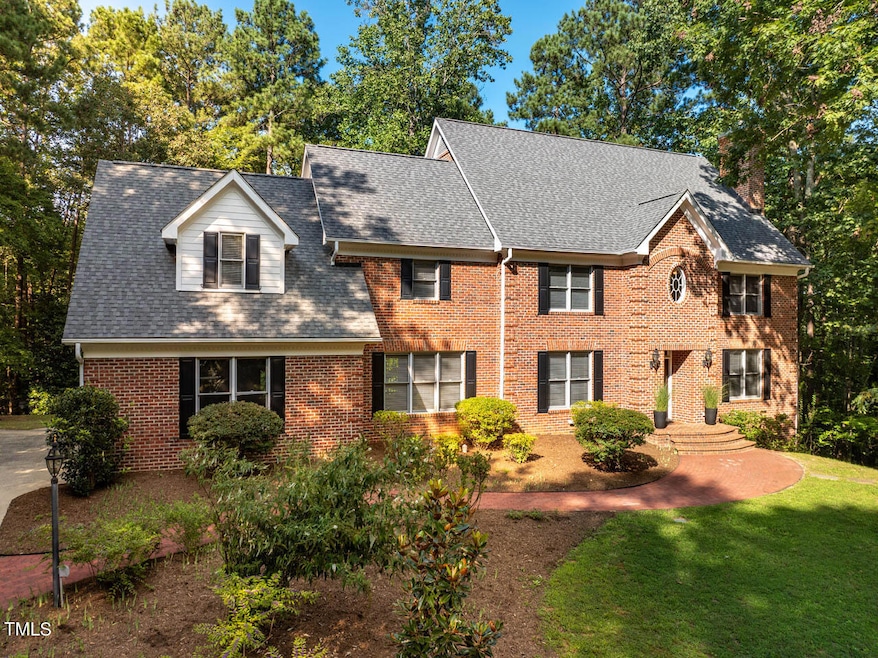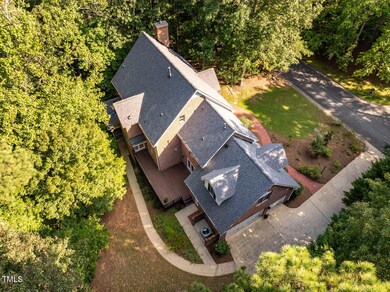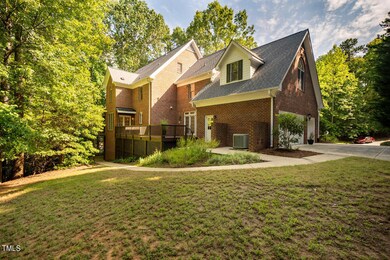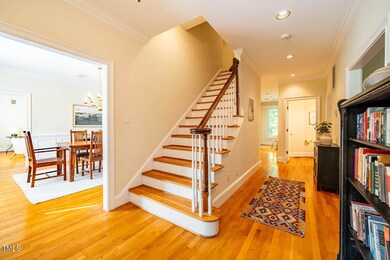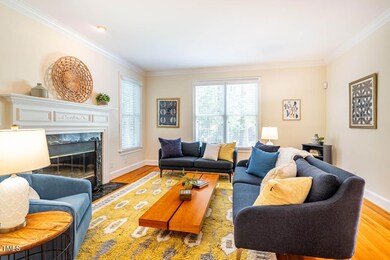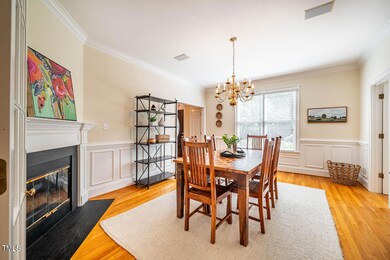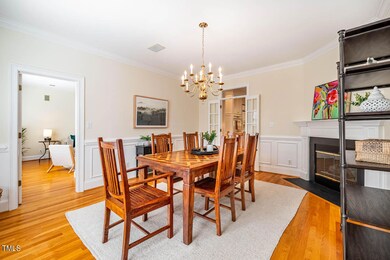
120 Redbud Ln Chapel Hill, NC 27514
Highlights
- Finished Room Over Garage
- Two Primary Bedrooms
- Recreation Room
- Estes Hills Elementary School Rated A
- Dining Room with Fireplace
- Traditional Architecture
About This Home
As of September 2024Located in one of Chapel Hill's most sought after neighborhoods, this stately brick 6 bedroom, 4-1/2 bathroom home is beautifully situated atop a 1.1 acre lot, complete with a side entry three car garage. The flexible floor plan is sure to meet your ever changing needs with two primary suite options on the second floor, a private third floor suite with full bathroom and bonus room, as well as multiple options available for a home office. The 646sf finished walkout basement space is perfect for an art / music studio, game room or movie theater while the 1100+ sq ft unfinished basement spaces could be a workshop, home gym and / or extra storage space. The unfinished basement space hides extra potential in a 30sf wine closet and a full bathroom. Relax on the private deck or screened porch perched among the canopy of trees overlooking greenspace leading to Cedar Falls Park and a network of desirable walking trails. Enjoy quick and easy access to shopping, local restaurants and multiple routes for travel across The Triangle (Wegmans 2mi, Whole Foods 2.4mi, UNC Hospital 5.2mi, Duke Hospital 8.1mi). This one has a little something for everyone in the family!
Home Details
Home Type
- Single Family
Est. Annual Taxes
- $12,951
Year Built
- Built in 1997
Lot Details
- 1.1 Acre Lot
- Lot Dimensions are 185x272x201x228
- Southwest Facing Home
- Landscaped with Trees
- Property is zoned R-2
Parking
- 3 Car Attached Garage
- Finished Room Over Garage
- Side Facing Garage
- 4 Open Parking Spaces
Home Design
- Traditional Architecture
- Brick Exterior Construction
- Block Foundation
- Slab Foundation
- Shingle Roof
- Wood Siding
Interior Spaces
- 3-Story Property
- Plumbed for Central Vacuum
- Family Room
- Living Room with Fireplace
- Dining Room with Fireplace
- 2 Fireplaces
- Breakfast Room
- Home Office
- Recreation Room
- Bonus Room
- Workshop
- Storage
- Utility Room
Kitchen
- Eat-In Kitchen
- Double Oven
- Down Draft Cooktop
- Dishwasher
- Kitchen Island
- Granite Countertops
- Disposal
Flooring
- Wood
- Carpet
- Vinyl
Bedrooms and Bathrooms
- 6 Bedrooms
- Double Master Bedroom
- Walk-In Closet
Laundry
- Laundry Room
- Laundry on upper level
Partially Finished Basement
- Walk-Out Basement
- Workshop
- Stubbed For A Bathroom
- Basement Storage
- Natural lighting in basement
Schools
- Estes Hills Elementary School
- Guy Phillips Middle School
- East Chapel Hill High School
Utilities
- Forced Air Zoned Heating and Cooling System
- Heating System Uses Natural Gas
- Natural Gas Connected
- High Speed Internet
- Cable TV Available
Community Details
- No Home Owners Association
- Chesley Subdivision
Listing and Financial Details
- Assessor Parcel Number 9890120276
Map
Home Values in the Area
Average Home Value in this Area
Property History
| Date | Event | Price | Change | Sq Ft Price |
|---|---|---|---|---|
| 09/24/2024 09/24/24 | Sold | $1,295,000 | 0.0% | $246 / Sq Ft |
| 09/02/2024 09/02/24 | Pending | -- | -- | -- |
| 08/23/2024 08/23/24 | For Sale | $1,295,000 | -- | $246 / Sq Ft |
Tax History
| Year | Tax Paid | Tax Assessment Tax Assessment Total Assessment is a certain percentage of the fair market value that is determined by local assessors to be the total taxable value of land and additions on the property. | Land | Improvement |
|---|---|---|---|---|
| 2024 | $12,951 | $764,600 | $230,000 | $534,600 |
| 2023 | $12,951 | $764,600 | $230,000 | $534,600 |
| 2022 | $12,063 | $764,600 | $230,000 | $534,600 |
| 2021 | $11,906 | $764,600 | $230,000 | $534,600 |
| 2020 | $12,476 | $753,500 | $230,000 | $523,500 |
| 2018 | $0 | $753,500 | $230,000 | $523,500 |
| 2017 | $12,834 | $753,500 | $230,000 | $523,500 |
| 2016 | $12,834 | $782,184 | $249,120 | $533,064 |
| 2015 | $12,834 | $782,184 | $249,120 | $533,064 |
| 2014 | $12,787 | $782,184 | $249,120 | $533,064 |
Mortgage History
| Date | Status | Loan Amount | Loan Type |
|---|---|---|---|
| Open | $765,000 | New Conventional | |
| Previous Owner | $600,000 | Credit Line Revolving | |
| Previous Owner | $330,000 | New Conventional | |
| Previous Owner | $385,740 | Unknown | |
| Previous Owner | $417,000 | Purchase Money Mortgage | |
| Previous Owner | $720,000 | Fannie Mae Freddie Mac | |
| Previous Owner | $650,000 | Unknown | |
| Previous Owner | $614,400 | Unknown | |
| Previous Owner | $768,000 | No Value Available |
Deed History
| Date | Type | Sale Price | Title Company |
|---|---|---|---|
| Warranty Deed | $1,295,000 | None Listed On Document | |
| Warranty Deed | $750,000 | None Available | |
| Warranty Deed | $768,000 | -- |
Similar Homes in Chapel Hill, NC
Source: Doorify MLS
MLS Number: 10048548
APN: 9890120276
- 11F Red Bud Ln Unit 11F
- 108 Sierra Dr
- 104 Sierra Dr
- 2140 N Lakeshore Dr
- 104 Arcadia Ln
- 609 Brookview Dr
- 221 Saddle Ridge Rd
- 500 Yeowell Dr
- 504 Yeowell Dr
- 103 Kirkwood Dr Unit 103
- 643 Brookview Dr
- 2100 Tadley Dr
- 101 Sundance Place
- 673 Brookview Dr
- 111 San Juan Dr
- 110 Gunston Ct
- 308 Summerfield Crossing Rd
- 405 Silver Creek Trail
- 105 Toynbee Place
- 94 Cedar Hills Cir
