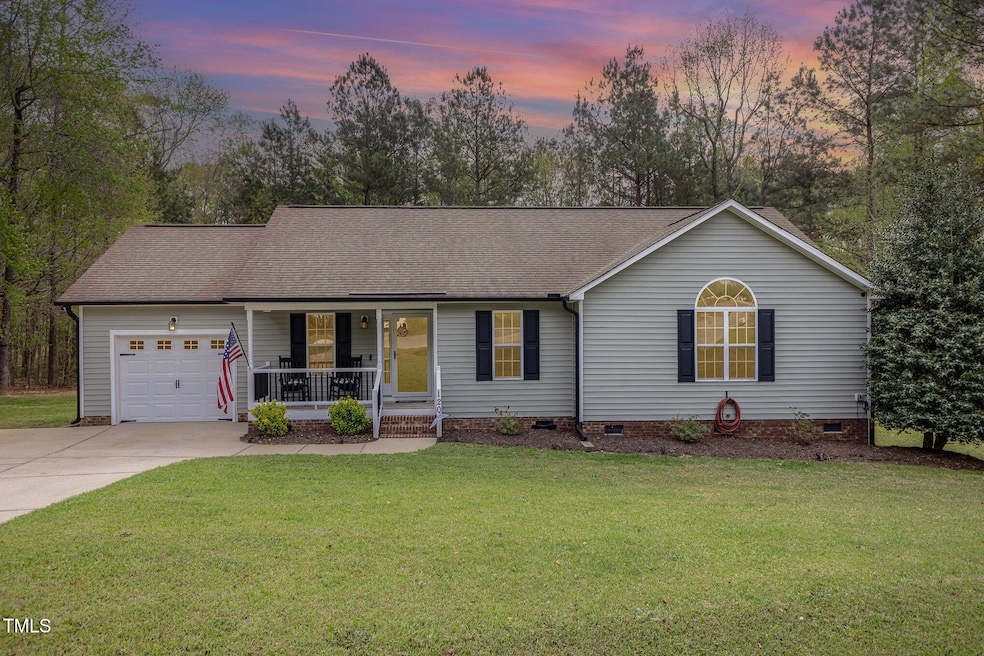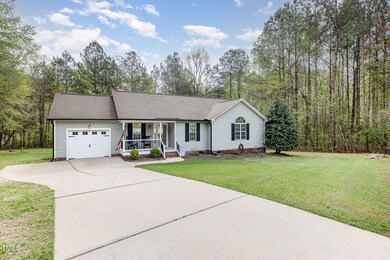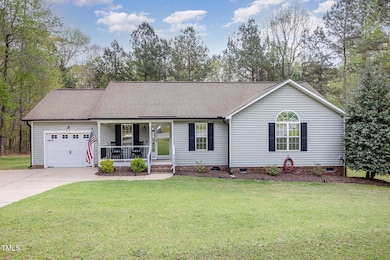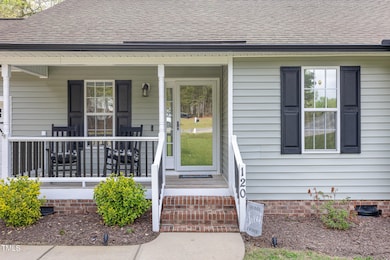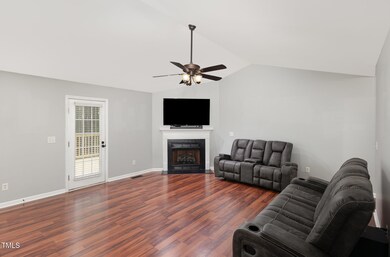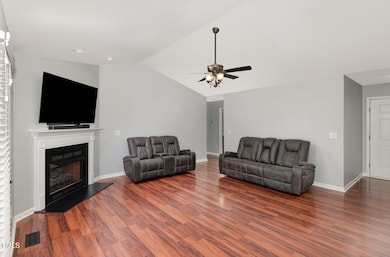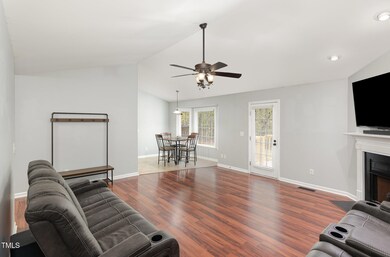
120 Renee Dr Smithfield, NC 27577
Wilson's Mills NeighborhoodEstimated payment $1,855/month
Highlights
- 1 Acre Lot
- Vaulted Ceiling
- Neighborhood Views
- Deck
- No HOA
- Cul-De-Sac
About This Home
Your new HOME awaits! Step inside this meticulously maintained home and enjoy all the privacy this cul de sac lot has to offer. With an open floor plan, 1 car garage, HUGE and Private yard, 3 LARGE bedrooms, 2 full baths, a BRAND NEW DECK to enjoy these spring nights, and a 16 x 16 Barn, THIS IS A MUST SEE. Tucked away in WILSON'S MILLS you are less than half a mile from town and less than a mile away from Wilson's Mills Community Park. Don't sleep on this one!
Co-Listing Agent
Gennifer Stancil
KW Realty Platinum License #311665
Home Details
Home Type
- Single Family
Est. Annual Taxes
- $2,209
Year Built
- Built in 2008
Lot Details
- 1 Acre Lot
- Cul-De-Sac
- Level Lot
- Few Trees
Parking
- 1 Car Attached Garage
- Front Facing Garage
- 2 Open Parking Spaces
Home Design
- Brick Foundation
- Combination Foundation
- Shingle Roof
- Vinyl Siding
Interior Spaces
- 1,316 Sq Ft Home
- 1-Story Property
- Smooth Ceilings
- Vaulted Ceiling
- Ceiling Fan
- Gas Log Fireplace
- Entrance Foyer
- Living Room with Fireplace
- Combination Kitchen and Dining Room
- Neighborhood Views
- Scuttle Attic Hole
- Security System Owned
Kitchen
- Eat-In Kitchen
- Electric Range
- Microwave
- Dishwasher
Flooring
- Laminate
- Luxury Vinyl Tile
Bedrooms and Bathrooms
- 3 Bedrooms
- Walk-In Closet
- 2 Full Bathrooms
Laundry
- Laundry Room
- Washer and Electric Dryer Hookup
Outdoor Features
- Deck
- Outdoor Storage
- Rain Gutters
- Front Porch
Schools
- Wilsons Mill Elementary School
- Smithfield Middle School
- Smithfield Selma High School
Utilities
- Central Air
- Heat Pump System
- Well
- Electric Water Heater
- Septic Tank
- Septic System
Community Details
- No Home Owners Association
- Country Acres Subdivision
Listing and Financial Details
- Assessor Parcel Number 17K08018T
Map
Home Values in the Area
Average Home Value in this Area
Tax History
| Year | Tax Paid | Tax Assessment Tax Assessment Total Assessment is a certain percentage of the fair market value that is determined by local assessors to be the total taxable value of land and additions on the property. | Land | Improvement |
|---|---|---|---|---|
| 2024 | $2,097 | $158,910 | $40,000 | $118,910 |
| 2023 | $1,891 | $158,910 | $40,000 | $118,910 |
| 2022 | $1,923 | $158,910 | $40,000 | $118,910 |
| 2021 | $1,923 | $158,910 | $40,000 | $118,910 |
| 2020 | $1,970 | $158,910 | $40,000 | $118,910 |
| 2019 | $1,970 | $158,910 | $40,000 | $118,910 |
| 2018 | $1,592 | $126,000 | $21,000 | $105,000 |
| 2017 | $1,593 | $126,000 | $21,000 | $105,000 |
| 2016 | $1,588 | $126,000 | $21,000 | $105,000 |
| 2015 | -- | $126,000 | $21,000 | $105,000 |
| 2014 | -- | $126,000 | $21,000 | $105,000 |
Property History
| Date | Event | Price | Change | Sq Ft Price |
|---|---|---|---|---|
| 04/12/2025 04/12/25 | Pending | -- | -- | -- |
| 04/08/2025 04/08/25 | For Sale | $299,900 | -- | $228 / Sq Ft |
Deed History
| Date | Type | Sale Price | Title Company |
|---|---|---|---|
| Deed | -- | -- | |
| Warranty Deed | $5,000 | None Available | |
| Warranty Deed | $130,000 | None Available | |
| Warranty Deed | $22,000 | None Available | |
| Warranty Deed | $192,500 | None Available |
Mortgage History
| Date | Status | Loan Amount | Loan Type |
|---|---|---|---|
| Open | $40,000 | New Conventional | |
| Open | $193,600 | New Conventional | |
| Closed | $166,000 | No Value Available | |
| Closed | -- | No Value Available | |
| Previous Owner | $135,000 | VA | |
| Previous Owner | $132,550 | Purchase Money Mortgage |
Similar Homes in Smithfield, NC
Source: Doorify MLS
MLS Number: 10087666
APN: 17K08018T
- 57 Lowell Ct
- 162 E Abbey Ct
- 610 Lockwood Dr
- 109 Stone Ridge Dr
- 125 Holmes Corner Dr
- 176 Clear Water Dr
- 165 Holton St
- 161 Holton St
- 155 Holton St
- 149 Holton St
- 131 Holmes Corner Dr
- 125 Holton St
- 134 Holmes Corner Dr
- 129 Holmes Corner Dr
- 128 Holmes Corner Dr
- 120 Holmes Corner Dr
- 135 Holmes Corner Dr
- 123 Holmes Corner Dr
- 111 Holmes Corner Dr
- 119 Holton St
