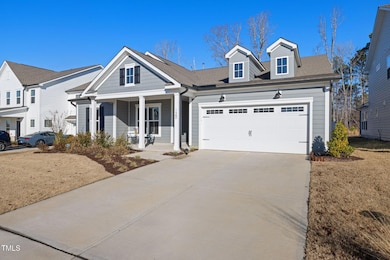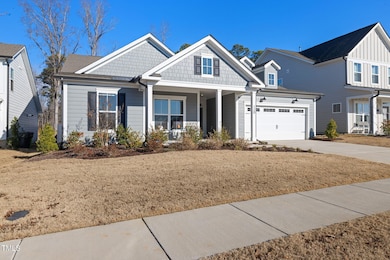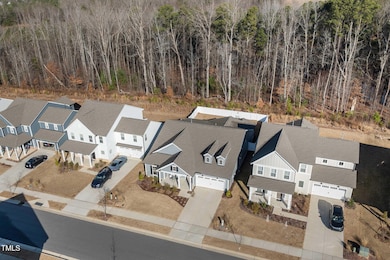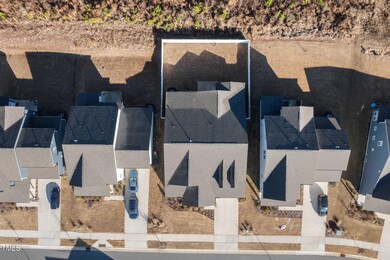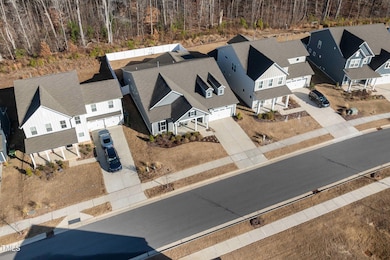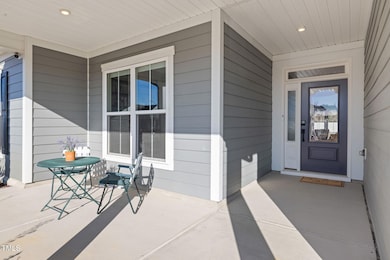
120 Rider Race Bend Holly Springs, NC 27540
Highlights
- Fitness Center
- View of Trees or Woods
- Clubhouse
- Buckhorn Creek Elementary Rated A
- Open Floorplan
- Recreation Room
About This Home
As of February 2025Welcome to 120 Rider Race Bend, a stunning ranch-style home in the highly sought-after community of Holly Springs, NC. Perfect for ranch lovers, this beautifully maintained property blends modern elegance with timeless charm, offering a lifestyle of comfort and convenience for families or individuals alike.
Key Features:
Spacious Design: This professionally measured home features 3 spacious bedrooms, 2.5 bathrooms, a versatile flex room that can easily be converted into a 4th bedroom, and a generously sized office/den. The open floor plan is ideal for entertaining and everyday living.
Sunlit Spaces: A bright and airy sunroom with large windows is a haven for plant lovers and a perfect spot to relax.
Upgraded Interior: Luxury vinyl plank flooring and crown molding have been upgraded throughout the home, adding a touch of sophistication.
Chef's Kitchen: The gourmet kitchen boasts quartz countertops, stainless steel appliances, and ample cabinetry—a dream for any home cook.High-end kitchen pendant lights and dining room light upgraded. Under sink water filter installed.
Luxurious Master Suite: The expansive master bedroom includes a massive walk-in closet and an en-suite bath with a soaking tub and separate shower for ultimate relaxation.
Outdoor Living: The private backyard features a maintenance-free vinyl fence for excellent privacy and a patio perfect for gatherings or quiet evenings.
Enhanced Garage and Utilities: The garage has been upgraded with epoxy flooring and wall paint, while the home includes a tankless water heater and ceiling fans for added convenience and comfort.
Convenient Location: Nestled in a peaceful neighborhood just minutes from parks, shopping, and top-rated schools, with easy access to major highways for a seamless commute to Raleigh, Cary, and beyond.
Extras Included:
High-speed internet is covered by the HOA fee, and the refrigerator, washer, and dryer are included with the property.
Don't miss this rare opportunity to own a ranch-style home in one of Holly Springs' most desirable areas. Schedule your showing today and step into the lifestyle you've been dreaming of!
Co-Listed By
Paul Feng
Elite Home Realty, LLC License #343287
Home Details
Home Type
- Single Family
Est. Annual Taxes
- $5,281
Year Built
- Built in 2022
Lot Details
- 7,841 Sq Ft Lot
- South Facing Home
- Vinyl Fence
- Partially Wooded Lot
- Back Yard Fenced and Front Yard
- Property is zoned SR
HOA Fees
- $128 Monthly HOA Fees
Parking
- 2 Car Attached Garage
- Garage Door Opener
- Private Driveway
Home Design
- Slab Foundation
- Shingle Roof
Interior Spaces
- 2,766 Sq Ft Home
- 1-Story Property
- Open Floorplan
- Bookcases
- Crown Molding
- Tray Ceiling
- Smooth Ceilings
- Ceiling Fan
- Insulated Windows
- Blinds
- ENERGY STAR Qualified Doors
- Family Room
- Dining Room
- Den
- Recreation Room
- Sun or Florida Room
- Views of Woods
Kitchen
- Built-In Electric Oven
- Self-Cleaning Oven
- Gas Cooktop
- Range Hood
- Microwave
- Ice Maker
- Dishwasher
- Stainless Steel Appliances
- Kitchen Island
- Quartz Countertops
- Disposal
Flooring
- Ceramic Tile
- Luxury Vinyl Tile
Bedrooms and Bathrooms
- 3 Bedrooms
- Walk-In Closet
- Primary bathroom on main floor
- Separate Shower in Primary Bathroom
- Walk-in Shower
Laundry
- Laundry on main level
- Dryer
- Washer
- Sink Near Laundry
Attic
- Pull Down Stairs to Attic
- Unfinished Attic
Home Security
- Security System Owned
- Smart Locks
- Smart Thermostat
- Storm Doors
- Fire and Smoke Detector
Outdoor Features
- Patio
- Rain Gutters
- Front Porch
Schools
- Buckhorn Creek Elementary School
- Holly Grove Middle School
- Holly Springs High School
Horse Facilities and Amenities
- Grass Field
Utilities
- Central Air
- Heating System Uses Natural Gas
- Vented Exhaust Fan
- Natural Gas Connected
- Tankless Water Heater
- Gas Water Heater
- Water Purifier
- Septic System
- High Speed Internet
- Cable TV Available
Listing and Financial Details
- Home warranty included in the sale of the property
- Assessor Parcel Number 0648.03-10-5515 0486511
Community Details
Overview
- Association fees include cable TV, internet
- Charleston Management Association, Phone Number (919) 576-6057
- Built by Pulte
- Valencia Subdivision
Amenities
- Clubhouse
Recreation
- Community Playground
- Fitness Center
Map
Home Values in the Area
Average Home Value in this Area
Property History
| Date | Event | Price | Change | Sq Ft Price |
|---|---|---|---|---|
| 02/24/2025 02/24/25 | Sold | $685,000 | -2.1% | $248 / Sq Ft |
| 01/21/2025 01/21/25 | Pending | -- | -- | -- |
| 01/09/2025 01/09/25 | For Sale | $699,990 | -- | $253 / Sq Ft |
Tax History
| Year | Tax Paid | Tax Assessment Tax Assessment Total Assessment is a certain percentage of the fair market value that is determined by local assessors to be the total taxable value of land and additions on the property. | Land | Improvement |
|---|---|---|---|---|
| 2022 | $230 | $65,000 | $65,000 | $0 |
Similar Homes in Holly Springs, NC
Source: Doorify MLS
MLS Number: 10069484
APN: 0648.03-10-5515-000
- 105 Smoky Emerald Way
- 216 Ocean Jasper Dr
- 212 Blue Granite Dr
- 116 Mystic Quartz Ln
- 117 Tiguan Ct
- 105 Mystic Quartz Ln
- 6829 Sleeping Meadow Ln
- 133 Alumroot Rd
- 108 Braxberry Way
- 233 Pointe Park Cir
- 1712 Avent Ferry Rd
- 242 Luftee Ln
- 116 Pointe Park Cir
- 101 Pointe Park Cir
- 112 Pointe Park Cir
- 108 Pointe Park Cir
- 104 Pointe Park Cir
- 420 Cahors Trail
- 0 Old Airport Rd
- 112 Gadsbury Dr

