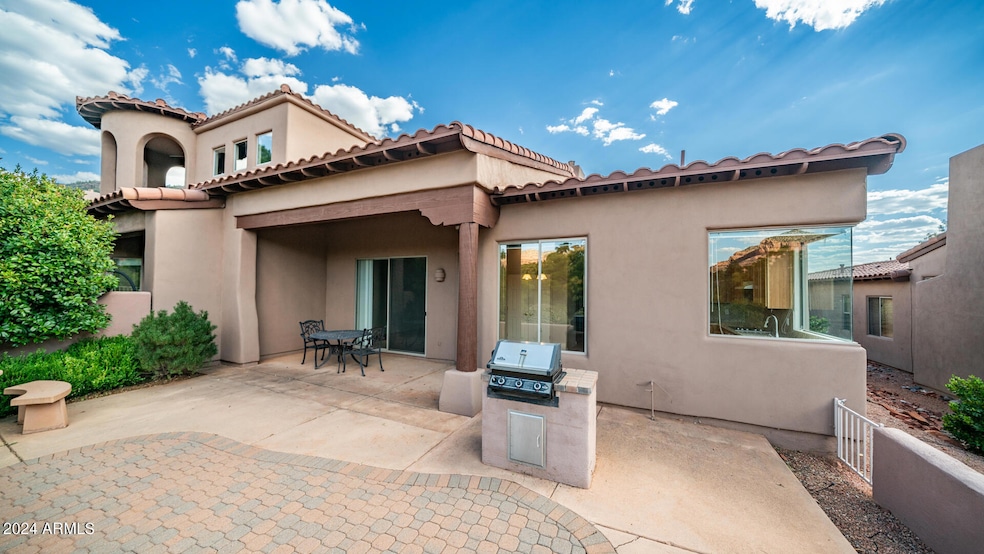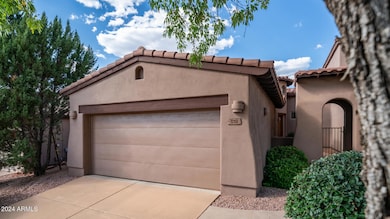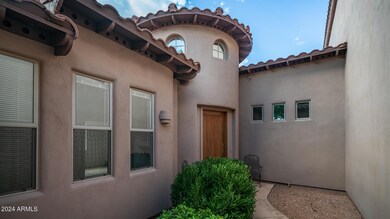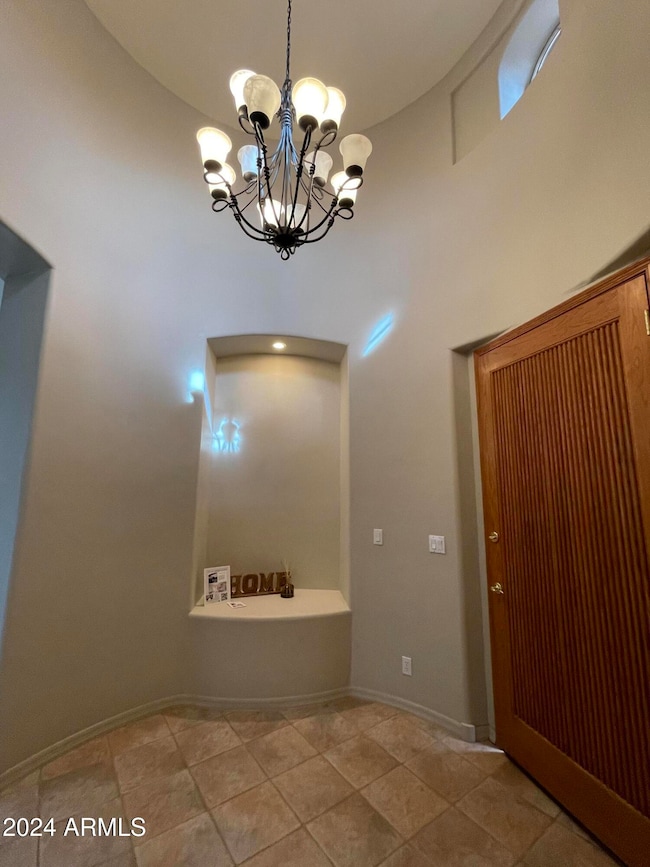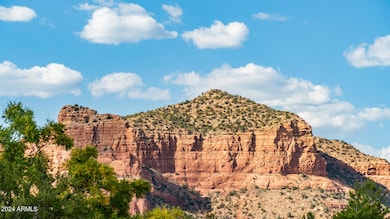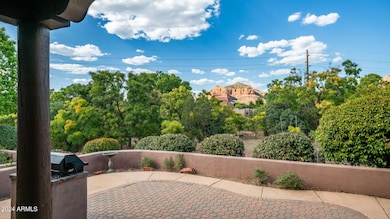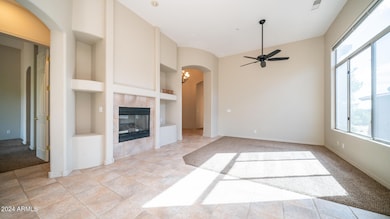
120 Rio Sinagua Sedona, AZ 86351
Village of Oak Creek (Big Park) NeighborhoodHighlights
- Heated Spa
- Santa Barbara Architecture
- Eat-In Kitchen
- Mountain View
- Private Yard
- Double Pane Windows
About This Home
As of March 2025This courtyard entry home in Las Piedras boasts prime N/S exposure and stunning red rock views, with no neighbors directly in front or behind! Featuring 2 bedrooms, 2 baths, and a bonus space ideal for a desk or reading nook, this split-plan layout offers privacy with spacious bedrooms, walk-in closets, and adjoining ensuites. The dramatic turret entry with a 16-foot ceiling leads to a great room with a 12-foot volume ceiling, formal dining area, and a cozy gas fireplace. Enjoy the oversized back patio, which offers nearly unobstructed views of Court House Butte. Island kitchen is equipped with wall ovens, a cooktop, a large pantry, and a breakfast nook with corner windows framing the views. The primary suite features dual sinks, a separate tub, and a shower. Oversized garage w/storage!
Last Buyer's Agent
Non-MLS Agent
Non-MLS Office
Townhouse Details
Home Type
- Townhome
Est. Annual Taxes
- $3,094
Year Built
- Built in 1998
Lot Details
- 4,195 Sq Ft Lot
- Desert faces the front and back of the property
- Partially Fenced Property
- Block Wall Fence
- Private Yard
HOA Fees
- $308 Monthly HOA Fees
Parking
- 2 Open Parking Spaces
- 2.5 Car Garage
Home Design
- Santa Barbara Architecture
- Spanish Architecture
- Wood Frame Construction
- Tile Roof
- Stucco
Interior Spaces
- 1,630 Sq Ft Home
- 1-Story Property
- Ceiling height of 9 feet or more
- Ceiling Fan
- Gas Fireplace
- Double Pane Windows
- Living Room with Fireplace
- Mountain Views
Kitchen
- Eat-In Kitchen
- Breakfast Bar
- Built-In Microwave
- Kitchen Island
Flooring
- Carpet
- Tile
Bedrooms and Bathrooms
- 2 Bedrooms
- Primary Bathroom is a Full Bathroom
- 2 Bathrooms
- Dual Vanity Sinks in Primary Bathroom
- Bathtub With Separate Shower Stall
Accessible Home Design
- Bathroom has a 60 inch turning radius
- Accessible Kitchen
- Accessible Hallway
- Doors are 32 inches wide or more
- No Interior Steps
- Multiple Entries or Exits
- Hard or Low Nap Flooring
Pool
- Heated Spa
Schools
- Out Of Maricopa Cnty Elementary And Middle School
- Out Of Maricopa Cnty High School
Utilities
- Cooling Available
- Heating System Uses Natural Gas
- High Speed Internet
- Cable TV Available
Listing and Financial Details
- Tax Lot 54
- Assessor Parcel Number 405-54-024
Community Details
Overview
- Association fees include roof repair, (see remarks), front yard maint, roof replacement, maintenance exterior
- Ogden West Association, Phone Number (480) 396-4567
- Cachet At Las Piedra Association
- Built by Cachet
- Las Piedras Unit 1 Subdivision, Cathedral Floorplan
Recreation
- Heated Community Pool
- Community Spa
Map
Home Values in the Area
Average Home Value in this Area
Property History
| Date | Event | Price | Change | Sq Ft Price |
|---|---|---|---|---|
| 03/14/2025 03/14/25 | Sold | $670,000 | -1.5% | $411 / Sq Ft |
| 02/09/2025 02/09/25 | Pending | -- | -- | -- |
| 01/22/2025 01/22/25 | Price Changed | $680,000 | -4.2% | $417 / Sq Ft |
| 11/24/2024 11/24/24 | Price Changed | $710,000 | -3.9% | $436 / Sq Ft |
| 10/05/2024 10/05/24 | For Sale | $739,000 | +117.4% | $453 / Sq Ft |
| 04/29/2016 04/29/16 | Sold | $340,000 | -12.6% | $209 / Sq Ft |
| 04/05/2016 04/05/16 | Pending | -- | -- | -- |
| 03/31/2015 03/31/15 | For Sale | $389,000 | -- | $239 / Sq Ft |
Tax History
| Year | Tax Paid | Tax Assessment Tax Assessment Total Assessment is a certain percentage of the fair market value that is determined by local assessors to be the total taxable value of land and additions on the property. | Land | Improvement |
|---|---|---|---|---|
| 2024 | $3,094 | -- | -- | -- |
| 2023 | $3,094 | $42,460 | $5,365 | $37,095 |
| 2022 | $3,039 | $33,810 | $4,880 | $28,930 |
| 2021 | $3,101 | $34,596 | $4,880 | $29,716 |
| 2020 | $3,101 | $0 | $0 | $0 |
| 2019 | $3,071 | $0 | $0 | $0 |
| 2018 | $2,931 | $0 | $0 | $0 |
| 2017 | $3,020 | $0 | $0 | $0 |
| 2016 | $2,980 | $0 | $0 | $0 |
| 2015 | -- | $0 | $0 | $0 |
| 2014 | -- | $0 | $0 | $0 |
Mortgage History
| Date | Status | Loan Amount | Loan Type |
|---|---|---|---|
| Open | $536,000 | New Conventional | |
| Previous Owner | $580,000 | Seller Take Back | |
| Previous Owner | $580,000 | New Conventional |
Deed History
| Date | Type | Sale Price | Title Company |
|---|---|---|---|
| Warranty Deed | $670,000 | Pioneer Title | |
| Warranty Deed | -- | Pioneer Title | |
| Warranty Deed | $650,000 | Pioneer Title | |
| Warranty Deed | -- | -- | |
| Cash Sale Deed | $340,000 | Pioneer Title Agency | |
| Interfamily Deed Transfer | -- | -- | |
| Deed | $218,315 | First American Title |
Similar Homes in Sedona, AZ
Source: Arizona Regional Multiple Listing Service (ARMLS)
MLS Number: 6763949
APN: 405-54-024
- 100 Las Ramblas
- 83 Monterey Cir
- 00 Vista Mesa Dr
- 167 Vista Mesa Dr
- 100 Colinas Unit 2
- 20 Sin Salida
- 65 Corte Banca Unit 2
- 60 Corte Banca
- 160 Piedras Del Norte
- 225 Colinas Unit 2
- 240 Casitas Ct
- 65 W Tonto Rim Dr
- 40 Arabian Dr
- 65 Verde Valley School Rd Unit 1
- 65 Verde Valley School Rd Unit B6
- 31 Ridge View Dr Unit 14
- 49 Rim Trail Cir Unit 58
- 45 Arabian Dr
- 25 Juniper St
- 29 Rim Trail Cir Unit 62
