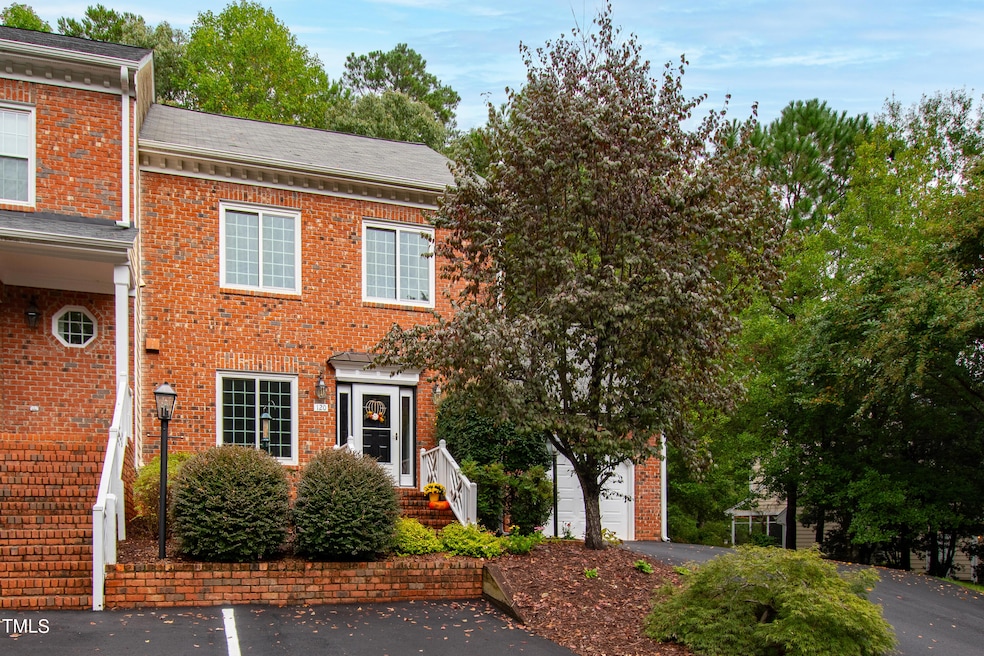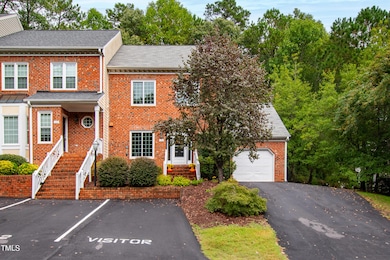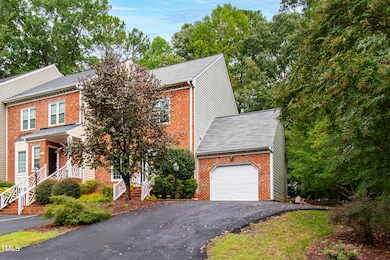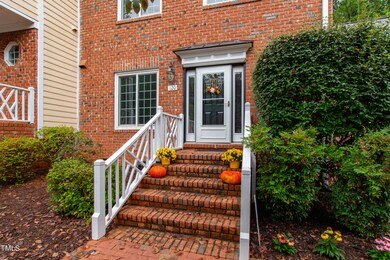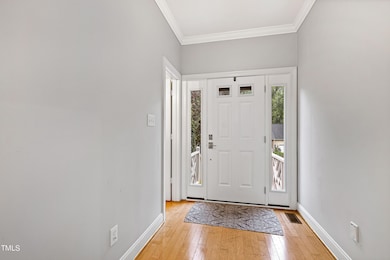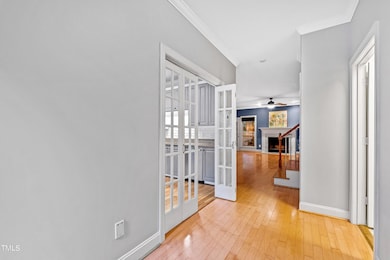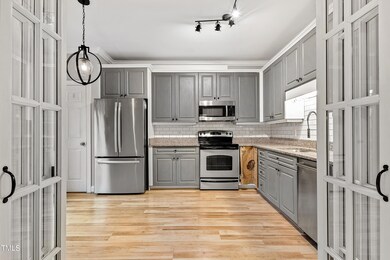
120 Rosewall Ln Cary, NC 27511
MacGregor Downs NeighborhoodHighlights
- Outdoor Pool
- Open Floorplan
- Traditional Architecture
- Briarcliff Elementary School Rated A
- Clubhouse
- Engineered Wood Flooring
About This Home
As of March 2025Located in Cary, the Wimbledon subdivision provides an excellent setting for easy highway access while maintaining a serene neighborhood vibe. You'll enjoy the benefits of a corner unit townhome, complete with a single-car garage! The inviting eat-in kitchen showcases a chic design, featuring timeless white subway tile accents. A huge living and dining space leads to a cozy, private screened-in back porch—ideal for enjoying the local flora and fauna. The vaulted ceiling with skylight and ceiling fan make it a favorite spot to entertain. Hardwood floor stairwell leads up to the second floor where you'll find the primary and two additional bedrooms. The primary suite is equipped with a lovely soaking tub and a large walk in closet. On the third level, a spacious bonus room with a half bath offers versatility, functioning as an additional bedroom, media space, playroom, or home office. Take advantage of easy access to the neighborhood's pool, tennis courts, and community center!
Last Agent to Sell the Property
Hodge & Kittrell Sotheby's Int License #275305

Townhouse Details
Home Type
- Townhome
Est. Annual Taxes
- $4,218
Year Built
- Built in 1997
Lot Details
- 3,049 Sq Ft Lot
- 1 Common Wall
- Garden
HOA Fees
Parking
- 1 Car Attached Garage
- Parking Pad
- Guest Parking
- 3 Open Parking Spaces
- Parking Lot
Home Design
- Traditional Architecture
- Brick Veneer
- Permanent Foundation
- Shingle Roof
- Masonite
Interior Spaces
- 2,436 Sq Ft Home
- 3-Story Property
- Open Floorplan
- Smooth Ceilings
- High Ceiling
- Ceiling Fan
- Wood Burning Fireplace
- Gas Fireplace
- Blinds
- Entrance Foyer
- Combination Dining and Living Room
- Screened Porch
- Basement
- Crawl Space
- Scuttle Attic Hole
Kitchen
- Eat-In Kitchen
- Free-Standing Electric Range
- Microwave
- Dishwasher
Flooring
- Engineered Wood
- Carpet
- Laminate
- Tile
Bedrooms and Bathrooms
- 4 Bedrooms
- Walk-In Closet
- Double Vanity
- Separate Shower in Primary Bathroom
- Soaking Tub
- Bathtub with Shower
Outdoor Features
- Outdoor Pool
- Fire Pit
Schools
- Briarcliff Elementary School
- East Cary Middle School
- Cary High School
Utilities
- Forced Air Heating and Cooling System
- Heat Pump System
Listing and Financial Details
- Assessor Parcel Number 0762585505
Community Details
Overview
- Association fees include insurance, ground maintenance, pest control, storm water maintenance
- Wimbledon Association
- Rosewall Association
- Wimbledon Subdivision
Amenities
- Clubhouse
Recreation
- Tennis Courts
- Community Pool
Map
Home Values in the Area
Average Home Value in this Area
Property History
| Date | Event | Price | Change | Sq Ft Price |
|---|---|---|---|---|
| 03/12/2025 03/12/25 | Sold | $535,000 | -0.9% | $220 / Sq Ft |
| 01/09/2025 01/09/25 | Pending | -- | -- | -- |
| 01/03/2025 01/03/25 | Price Changed | $540,000 | -1.8% | $222 / Sq Ft |
| 09/17/2024 09/17/24 | For Sale | $550,000 | -- | $226 / Sq Ft |
Tax History
| Year | Tax Paid | Tax Assessment Tax Assessment Total Assessment is a certain percentage of the fair market value that is determined by local assessors to be the total taxable value of land and additions on the property. | Land | Improvement |
|---|---|---|---|---|
| 2024 | $4,217 | $500,542 | $143,000 | $357,542 |
| 2023 | $3,068 | $304,221 | $63,800 | $240,421 |
| 2022 | $2,954 | $304,221 | $63,800 | $240,421 |
| 2021 | $2,895 | $304,221 | $63,800 | $240,421 |
| 2020 | $2,910 | $304,221 | $63,800 | $240,421 |
| 2019 | $2,677 | $248,191 | $60,000 | $188,191 |
| 2018 | $2,513 | $248,191 | $60,000 | $188,191 |
| 2017 | $2,415 | $248,191 | $60,000 | $188,191 |
| 2016 | $2,379 | $248,191 | $60,000 | $188,191 |
| 2015 | $2,463 | $248,152 | $48,400 | $199,752 |
| 2014 | $2,323 | $248,152 | $48,400 | $199,752 |
Mortgage History
| Date | Status | Loan Amount | Loan Type |
|---|---|---|---|
| Open | $285,000 | New Conventional | |
| Closed | $285,000 | New Conventional | |
| Previous Owner | $196,000 | New Conventional | |
| Previous Owner | $190,000 | Adjustable Rate Mortgage/ARM | |
| Previous Owner | $185,000 | New Conventional | |
| Previous Owner | $186,400 | New Conventional | |
| Previous Owner | $169,500 | Stand Alone Refi Refinance Of Original Loan | |
| Previous Owner | $155,000 | No Value Available | |
| Previous Owner | $161,000 | No Value Available | |
| Previous Owner | $140,000 | No Value Available |
Deed History
| Date | Type | Sale Price | Title Company |
|---|---|---|---|
| Warranty Deed | $535,000 | None Listed On Document | |
| Warranty Deed | $535,000 | None Listed On Document | |
| Interfamily Deed Transfer | -- | None Available | |
| Warranty Deed | $237,500 | None Available | |
| Warranty Deed | $235,000 | None Available | |
| Interfamily Deed Transfer | -- | None Available | |
| Warranty Deed | $195,000 | -- | |
| Warranty Deed | $179,000 | -- | |
| Warranty Deed | $137,000 | -- |
Similar Homes in Cary, NC
Source: Doorify MLS
MLS Number: 10053249
APN: 0762.07-58-5505-000
- 2004 Clyde Bank Ct Unit 27A
- 2002 Clyde Bank Ct Unit 27B
- 108 Ridgepath Way
- 1013 Thistle Briar Place
- 1029 Thistle Briar Place Unit C-35
- 104 Perth Ct
- 134 Castlewood Dr
- 313 Dunhagan Place
- 104 Chris Ct
- 201 Dunhagan Place
- 205 Clancy Cir
- 145 Brannigan Place
- 524 Farmington Woods Dr
- 811 New Kent Place Unit 1A
- 505 Annandale Dr
- 514 New Kent Place
- 114 New Kent Place
- 1536 Dirkson Ct
- 3322 Wellington Ridge Loop
- 2621 Wellington Ridge Loop Unit 23
