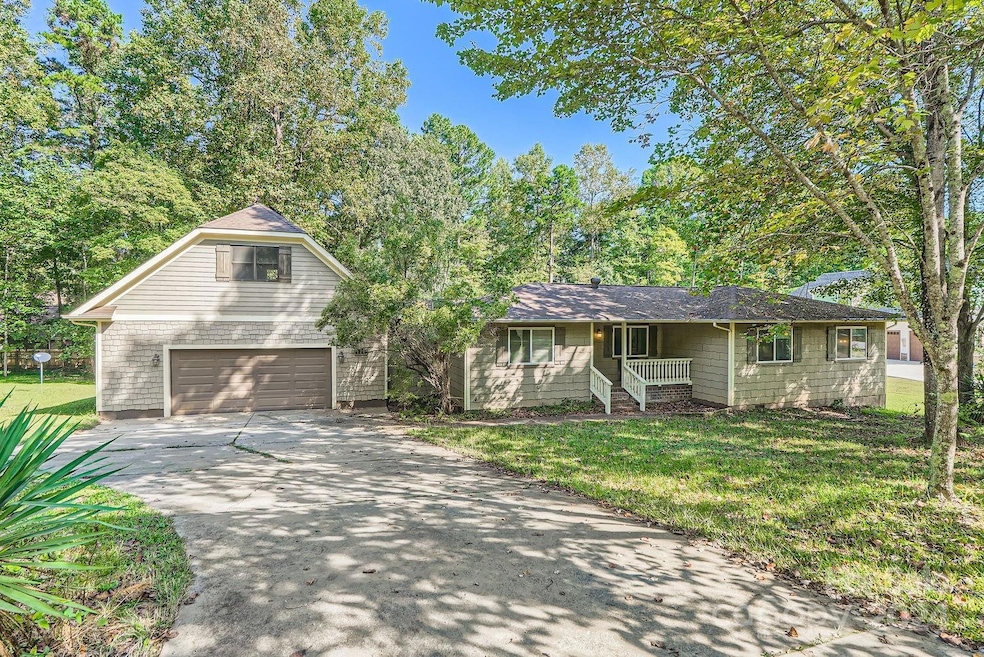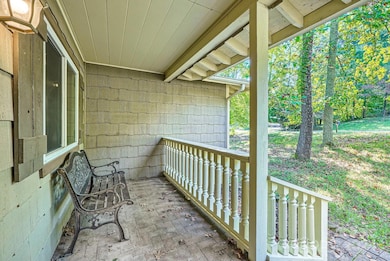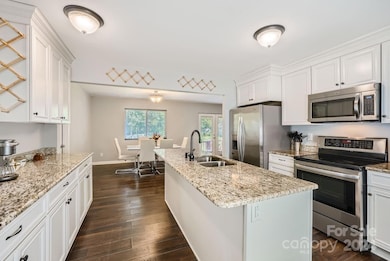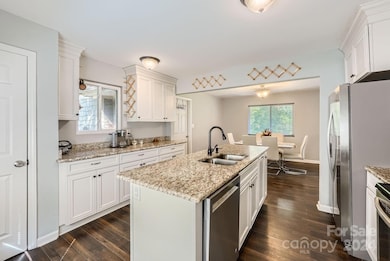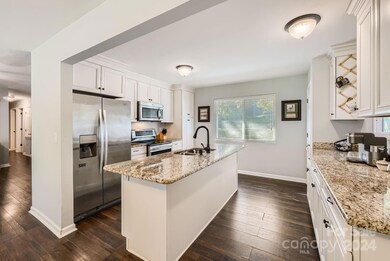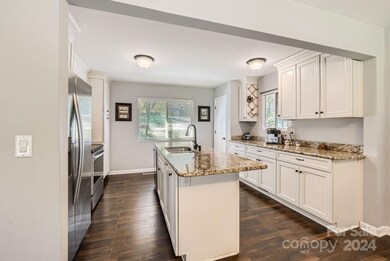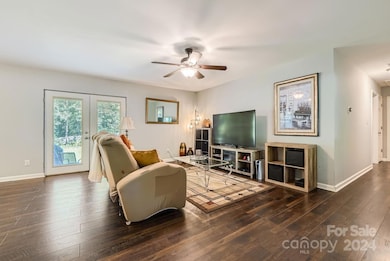
120 Rustic Way Ln Mooresville, NC 28117
Troutman NeighborhoodHighlights
- Spa
- Solar Power System
- Covered patio or porch
- Lakeshore Elementary School Rated A-
- Deck
- 2 Car Attached Garage
About This Home
As of February 2025Discover this charming one-story situated on a spacious lot. Home features a bright & inviting great room w/ an abundance of windows. Enjoy the open dining area just off the kitchen, which offers easy access to the back deck—ideal for outdoor grilling. The kitchen boasts newer white cabinets, granite countertops, a large island, & stainless-steel appliances, including an electric range with a convection oven. The primary bedroom is a relaxing retreat w/ a large closet & an updated en suite bath, featuring dual sinks, granite, tile flooring, & a tub/shower w/ tile surround. Two additional airy bedrooms share an updated bathroom w/ similar finishes. Upstairs, a spacious bonus room provides versatile space for entertainment or hobbies. The oversized 760 sq ft garage offers ample room for vehicles & extra storage. Step outside to enjoy the back deck, complete w/ a hot tub. Solar panels are installed, helping reduce utility costs. Work from previous inspection report being done.
Last Agent to Sell the Property
Hines & Associates Realty LLC Brokerage Email: me@RealtorTimBrown.com License #193245
Last Buyer's Agent
Non Member
Canopy Administration
Home Details
Home Type
- Single Family
Est. Annual Taxes
- $1,923
Year Built
- Built in 1989
Parking
- 2 Car Attached Garage
- Front Facing Garage
- Garage Door Opener
- Driveway
Interior Spaces
- Insulated Windows
- Crawl Space
- Electric Dryer Hookup
Kitchen
- Self-Cleaning Convection Oven
- Electric Range
- Microwave
- Plumbed For Ice Maker
- Dishwasher
- Kitchen Island
- Disposal
Flooring
- Laminate
- Tile
Bedrooms and Bathrooms
- 3 Main Level Bedrooms
- Walk-In Closet
- 2 Full Bathrooms
Outdoor Features
- Spa
- Deck
- Covered patio or porch
- Fire Pit
Schools
- Lake Norman High School
Utilities
- Central Air
- Heat Pump System
- Electric Water Heater
- Septic Tank
- Cable TV Available
Additional Features
- Solar Power System
- Lot Dimensions are 135x189x135x186
Community Details
- East Lake Subdivision
Listing and Financial Details
- Assessor Parcel Number 4638-21-0604.000
Map
Home Values in the Area
Average Home Value in this Area
Property History
| Date | Event | Price | Change | Sq Ft Price |
|---|---|---|---|---|
| 02/27/2025 02/27/25 | Sold | $373,000 | -6.7% | $189 / Sq Ft |
| 10/16/2024 10/16/24 | Price Changed | $399,900 | -2.5% | $202 / Sq Ft |
| 10/04/2024 10/04/24 | For Sale | $410,000 | -- | $208 / Sq Ft |
Tax History
| Year | Tax Paid | Tax Assessment Tax Assessment Total Assessment is a certain percentage of the fair market value that is determined by local assessors to be the total taxable value of land and additions on the property. | Land | Improvement |
|---|---|---|---|---|
| 2024 | $1,923 | $315,800 | $40,000 | $275,800 |
| 2023 | $1,923 | $315,800 | $40,000 | $275,800 |
| 2022 | $1,690 | $259,750 | $35,000 | $224,750 |
| 2021 | $1,686 | $259,750 | $35,000 | $224,750 |
| 2020 | $1,686 | $259,750 | $35,000 | $224,750 |
| 2019 | $1,608 | $259,750 | $35,000 | $224,750 |
| 2018 | $1,520 | $245,640 | $45,000 | $200,640 |
| 2017 | $1,520 | $245,640 | $45,000 | $200,640 |
| 2016 | $1,144 | $182,830 | $45,000 | $137,830 |
| 2015 | $1,144 | $182,830 | $45,000 | $137,830 |
| 2014 | $1,121 | $192,690 | $45,000 | $147,690 |
Mortgage History
| Date | Status | Loan Amount | Loan Type |
|---|---|---|---|
| Previous Owner | $246,453 | FHA | |
| Previous Owner | $171,500 | New Conventional | |
| Previous Owner | $200,000,000 | Commercial | |
| Previous Owner | $180,000 | Unknown | |
| Previous Owner | $22,500 | Unknown | |
| Previous Owner | $68,000 | Credit Line Revolving | |
| Previous Owner | $20,000 | Credit Line Revolving | |
| Previous Owner | $93,500 | Unknown |
Deed History
| Date | Type | Sale Price | Title Company |
|---|---|---|---|
| Warranty Deed | $373,000 | None Listed On Document | |
| Warranty Deed | $373,000 | None Listed On Document | |
| Warranty Deed | $251,000 | None Available | |
| Special Warranty Deed | $139,000 | None Available | |
| Deed | $75,900 | -- | |
| Deed | -- | -- | |
| Deed | $5,500 | -- | |
| Deed | $5,500 | -- |
Similar Homes in Mooresville, NC
Source: Canopy MLS (Canopy Realtor® Association)
MLS Number: 4189069
APN: 4638-21-0604.000
- 140 Rustic Way Ln
- 107 Hillside Cove Ct
- 143 Robinson Ridge Dr
- 143 Ross Rd
- 226 Hermance Ln
- 705 Normandy Rd
- 675 Normandy Rd
- 106 McNaron Ln
- 163 Mccrary Rd
- 0000 River Hwy
- 187 Mccrary Rd
- 00 Rutan Ct
- Lot 3 Rutan Ct Unit 3
- 882 & 890 River Hwy
- 119 Quiet Trail
- 110 Quiet Trail
- 108 Outside Loop Ln
- 113 Hidden Ln
- 114 Cypress Ridge Ct
- 128 Audrey Ln
