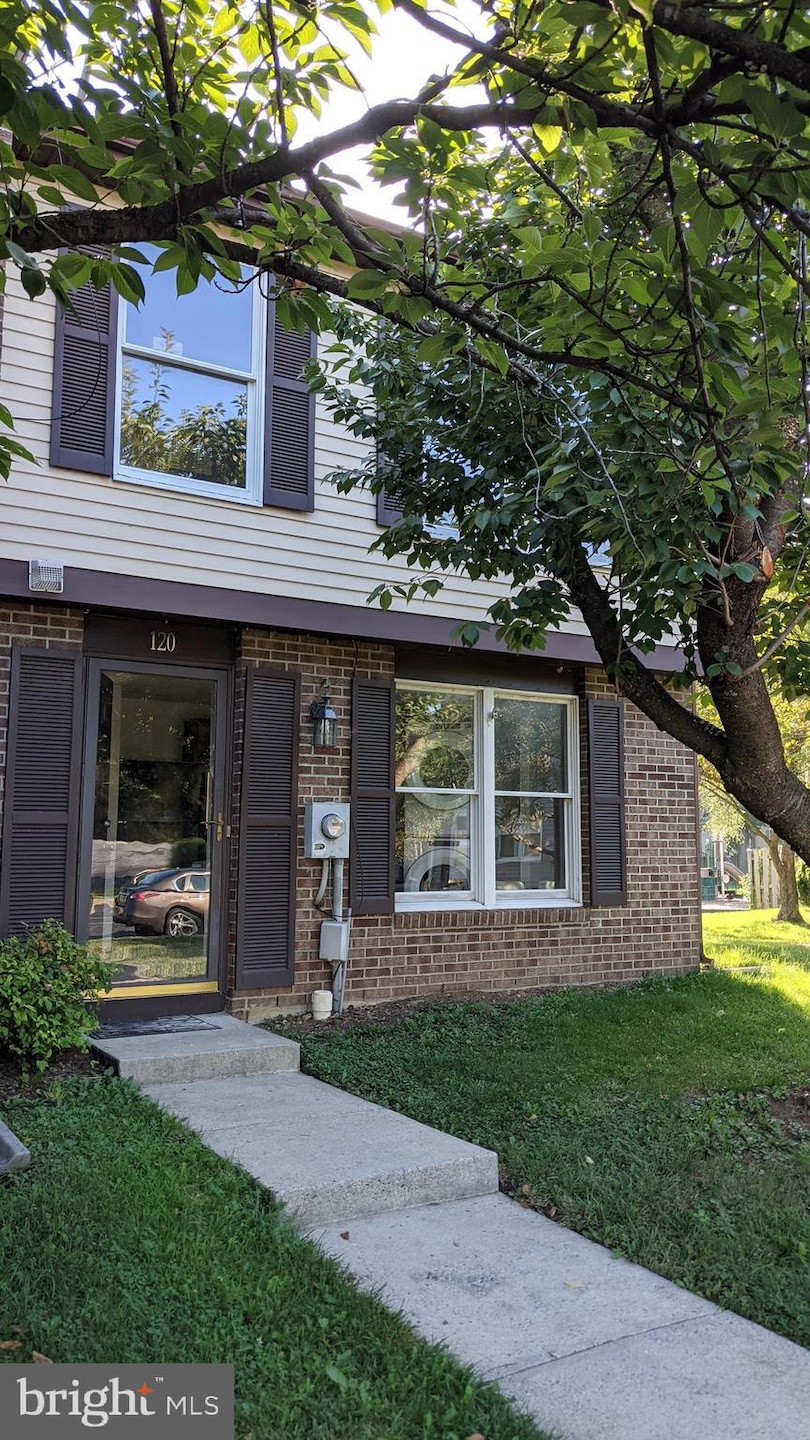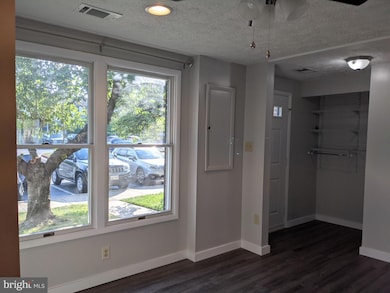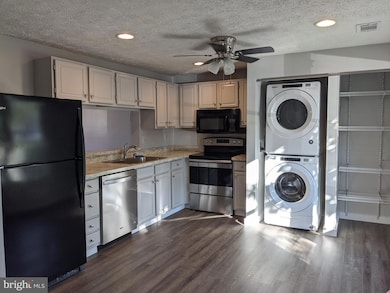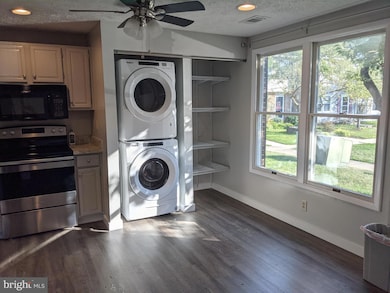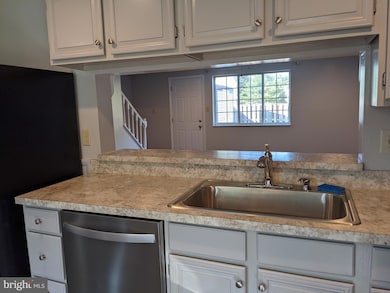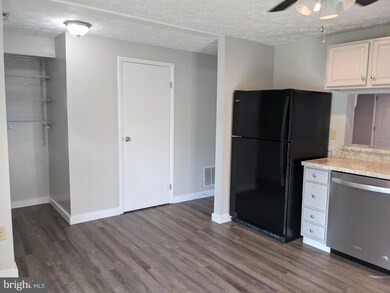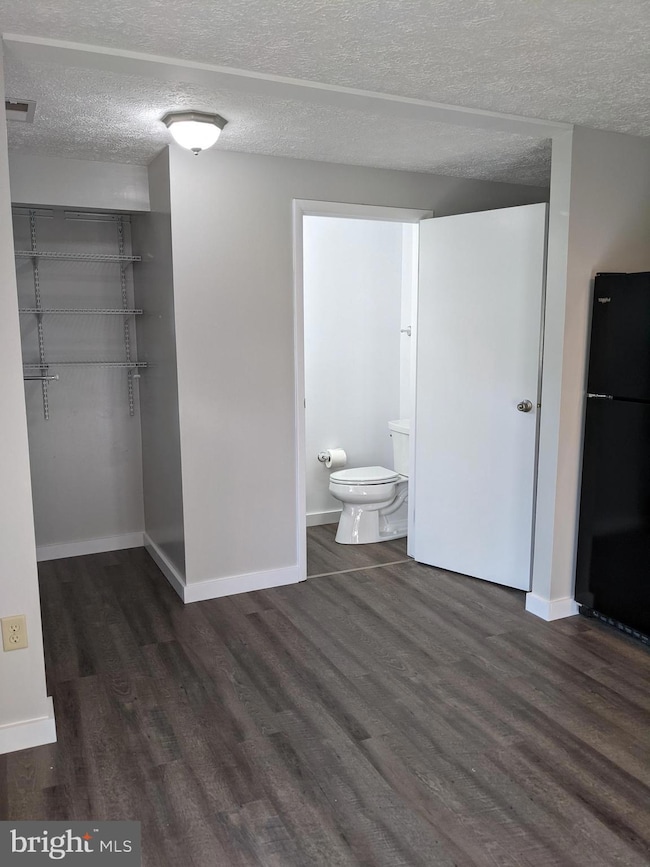
120 Sandalwood Ct Walkersville, MD 21793
Walkersville NeighborhoodEstimated payment $2,059/month
Highlights
- Open Floorplan
- Colonial Architecture
- Community Pool
- Glade Elementary School Rated A-
- Attic
- Community Basketball Court
About This Home
Welcome to this well maintained and recently updated end unit townhome in Walkersville. Open main level concept with spacious kitchen (includes all stainless/black appliances, washer & dryer, pantry & table space), window to large living room with door to rear yard. The upper level features 3 bedrooms and 2 full baths (including the primary suite with private bathroom). Fully fenced rear yard offers a patio and shed. Recent updates include: all new double hung, vinyl tilt windows - installed in Oct of 2024; all new luxury vinyl plank flooring throughout the entire home - installed in 2021; all three bathrooms completely remodeled in 2021; all recessed lighting - installed in 2021; new dishwasher installed in Mar of 2021; new refrigerator, washer and dryer installed in late 2019; new stove installed in Mar 2018; new hot water heater installed in Feb 2016; 30 year roof installed in 2015, This beautiful home is waiting for you!!HOA FEES =. Glade Town Community Association is $394.85 annually and GTCA Townhouse Operating is $330.50 for a total of 725.35 per year
Townhouse Details
Home Type
- Townhome
Est. Annual Taxes
- $2,902
Year Built
- Built in 1985 | Remodeled in 2021
Lot Details
- 2,465 Sq Ft Lot
- Backs To Open Common Area
- Wood Fence
- Back Yard
- Property is in excellent condition
HOA Fees
- $60 Monthly HOA Fees
Home Design
- Colonial Architecture
- Slab Foundation
- Frame Construction
- Asphalt Roof
Interior Spaces
- 1,220 Sq Ft Home
- Property has 2 Levels
- Open Floorplan
- Ceiling Fan
- Recessed Lighting
- Double Pane Windows
- Double Hung Windows
- Window Screens
- Entrance Foyer
- Living Room
- Luxury Vinyl Plank Tile Flooring
- Attic
Kitchen
- Eat-In Country Kitchen
- Electric Oven or Range
- Microwave
- Dishwasher
- Disposal
Bedrooms and Bathrooms
- 3 Bedrooms
- En-Suite Primary Bedroom
- En-Suite Bathroom
- Bathtub with Shower
- Walk-in Shower
Laundry
- Laundry on main level
- Washer and Dryer Hookup
Home Security
Parking
- 2 Open Parking Spaces
- 2 Parking Spaces
- Paved Parking
- Parking Lot
- 2 Assigned Parking Spaces
Outdoor Features
- Patio
- Shed
Schools
- Walkersville Middle School
- Walkersville High School
Utilities
- Air Source Heat Pump
- Electric Water Heater
Listing and Financial Details
- Tax Lot 32
- Assessor Parcel Number 1126485681
Community Details
Overview
- Association fees include common area maintenance, pool(s), snow removal, management, trash
- Built by RYAN
- Glade Town Subdivision
Recreation
- Community Basketball Court
- Community Playground
- Community Pool
Security
- Storm Doors
Map
Home Values in the Area
Average Home Value in this Area
Tax History
| Year | Tax Paid | Tax Assessment Tax Assessment Total Assessment is a certain percentage of the fair market value that is determined by local assessors to be the total taxable value of land and additions on the property. | Land | Improvement |
|---|---|---|---|---|
| 2024 | $2,964 | $213,100 | $0 | $0 |
| 2023 | $2,646 | $196,800 | $0 | $0 |
| 2022 | $2,435 | $180,500 | $55,000 | $125,500 |
| 2021 | $2,321 | $171,767 | $0 | $0 |
| 2020 | $2,207 | $163,033 | $0 | $0 |
| 2019 | $2,124 | $154,300 | $44,000 | $110,300 |
| 2018 | $2,081 | $149,633 | $0 | $0 |
| 2017 | $2,001 | $154,300 | $0 | $0 |
| 2016 | $1,922 | $140,300 | $0 | $0 |
| 2015 | $1,922 | $140,300 | $0 | $0 |
| 2014 | $1,922 | $140,300 | $0 | $0 |
Property History
| Date | Event | Price | Change | Sq Ft Price |
|---|---|---|---|---|
| 04/24/2025 04/24/25 | Pending | -- | -- | -- |
| 04/24/2025 04/24/25 | For Sale | $314,900 | -- | $258 / Sq Ft |
Deed History
| Date | Type | Sale Price | Title Company |
|---|---|---|---|
| Deed | $145,000 | -- | |
| Deed | $145,000 | -- | |
| Deed | $121,900 | -- | |
| Deed | $88,000 | -- |
Mortgage History
| Date | Status | Loan Amount | Loan Type |
|---|---|---|---|
| Open | $104,800 | New Conventional | |
| Closed | -- | No Value Available |
Similar Homes in the area
Source: Bright MLS
MLS Number: MDFR2062124
APN: 26-485681
- 202 Braeburn Dr
- 202 Glade Blvd
- 400 Chapel Ct Unit 104
- 202 Challedon Dr
- 114 Greenwich Dr
- 114 Abbot Ct
- 305 Silver Crest Dr
- 9410 Daysville Ave
- 9401 Daysville Ave
- 121 Capricorn Rd
- 127 Capricorn Rd
- 314 Silver Crest Dr
- 307 Kenwood Ct
- 36 Fulton Ave
- 4 Maple Ave
- 50 Maple Ave
- 8527 Inspiration Ave
- 10236 Daysville Rd
- 10242 Daysville Rd
- 8528 Inspiration Ave
