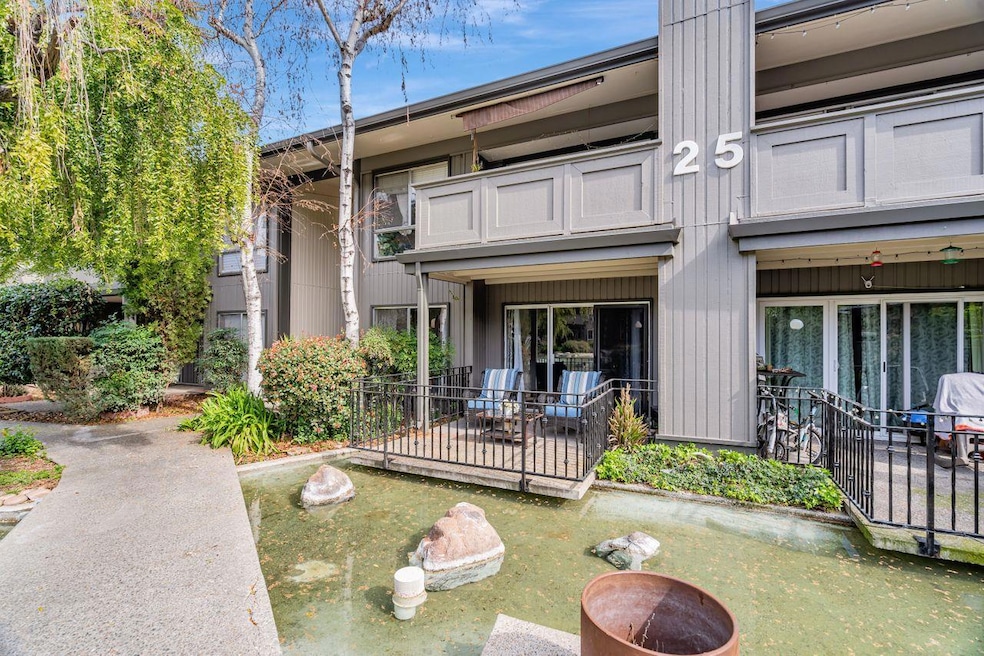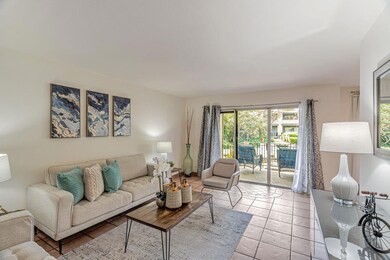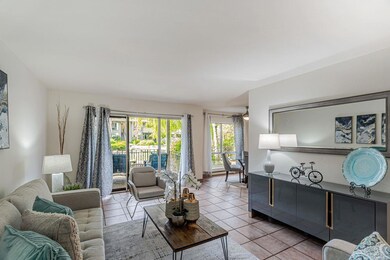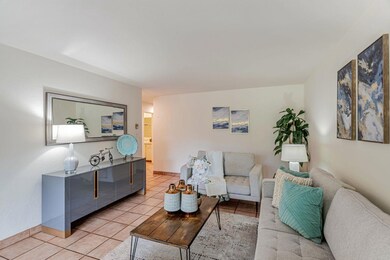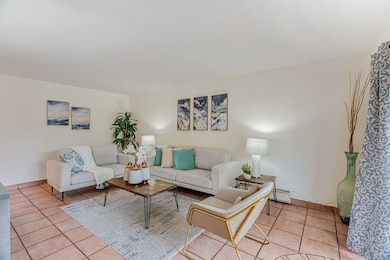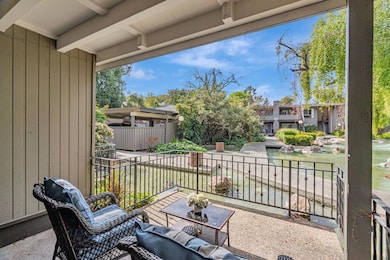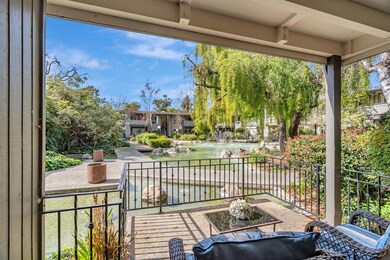
120 Saratoga Ave Unit 103 Santa Clara, CA 95051
Pruneridge NeighborhoodEstimated payment $4,751/month
Highlights
- Water Views
- Fitness Center
- Clubhouse
- Del Mar High School Rated A-
- Private Pool
- Wood Flooring
About This Home
Rarely available ground-floor condo with a private yard offers a serene retreat and house-like feel, with picturesque views of the peaceful water fountain garden from your front deck - a true paradise in Silicon Valley. Located in Building 25, this charming 2-bed/2-bath features an open, functional layout with hardwood floors and mirrored closet doors. Each bedroom has a private bath & patio, with one sliding door opening to the back patio for relaxation/entertainment, while the 2nd leads to the enclosed front deck overlooking peaceful ponds & waterways - perfect for unwinding or hosting guests. Recent updates include fresh interior paint & new appliances. Residents enjoy resort-style amenities, including 2 pools/gym/spa/sauna/clubhouse/billiards. Nestled in the picturesque Vista Del Lago Community in Santa Clara, this home is surrounded by natural beauty, tranquil ponds & lush landscaping, while offering seamless commuting to top tech hubs like Apple, NVIDIA & major highways. With easy access to Cupertino, San Jose & Campbell, this home is perfectly situated for work & play, offering a blend of comfort, convenience & tranquility. Whether you're a 1st-time buyer/retiree, or investor, this peaceful retreat could be your perfect match with the potential to qualify for a $15K grant!
Property Details
Home Type
- Condominium
Est. Annual Taxes
- $4,365
Year Built
- Built in 1969
Lot Details
- Back and Front Yard Fenced
- Grass Covered Lot
HOA Fees
- $592 Monthly HOA Fees
Parking
- 1 Carport Space
Property Views
- Water
- Garden
- Park or Greenbelt
Home Design
- Slab Foundation
- Shingle Roof
- Composition Roof
Interior Spaces
- 1,028 Sq Ft Home
- 1-Story Property
- Ceiling Fan
- Family or Dining Combination
Kitchen
- Open to Family Room
- Electric Oven
- Electric Cooktop
- Range Hood
- Dishwasher
- Disposal
Flooring
- Wood
- Tile
Bedrooms and Bathrooms
- 2 Bedrooms
- Bathroom on Main Level
- 2 Full Bathrooms
- Bathtub with Shower
- Bathtub Includes Tile Surround
- Walk-in Shower
Outdoor Features
- Private Pool
- Balcony
- Shed
Utilities
- Forced Air Heating System
- Vented Exhaust Fan
Listing and Financial Details
- Assessor Parcel Number 294-53-024
Community Details
Overview
- Association fees include common area electricity, common area gas, exterior painting, insurance - common area, landscaping / gardening, maintenance - common area, management fee, pool spa or tennis, reserves, roof, water / sewer
- Vista Del Lago Association
- Built by Vista Del Lago
- Greenbelt
Amenities
- Sauna
- Clubhouse
- Laundry Facilities
Recreation
- Community Playground
- Fitness Center
- Exercise Course
- Community Pool
Pet Policy
- Pets Allowed
Map
Home Values in the Area
Average Home Value in this Area
Tax History
| Year | Tax Paid | Tax Assessment Tax Assessment Total Assessment is a certain percentage of the fair market value that is determined by local assessors to be the total taxable value of land and additions on the property. | Land | Improvement |
|---|---|---|---|---|
| 2023 | $4,365 | $346,556 | $173,278 | $173,278 |
| 2022 | $4,304 | $339,762 | $169,881 | $169,881 |
| 2021 | $4,244 | $333,100 | $166,550 | $166,550 |
| 2020 | $4,165 | $329,686 | $164,843 | $164,843 |
| 2019 | $4,117 | $323,222 | $161,611 | $161,611 |
| 2018 | $4,028 | $316,886 | $158,443 | $158,443 |
| 2017 | $3,980 | $310,674 | $155,337 | $155,337 |
| 2016 | $3,744 | $304,584 | $152,292 | $152,292 |
| 2015 | $3,694 | $300,010 | $150,005 | $150,005 |
| 2014 | $3,532 | $294,134 | $147,067 | $147,067 |
Property History
| Date | Event | Price | Change | Sq Ft Price |
|---|---|---|---|---|
| 02/26/2025 02/26/25 | Pending | -- | -- | -- |
| 02/19/2025 02/19/25 | For Sale | $680,000 | 0.0% | $661 / Sq Ft |
| 05/16/2024 05/16/24 | Rented | $2,680 | 0.0% | -- |
| 05/14/2024 05/14/24 | Under Contract | -- | -- | -- |
| 05/09/2024 05/09/24 | For Rent | $2,680 | -- | -- |
Deed History
| Date | Type | Sale Price | Title Company |
|---|---|---|---|
| Interfamily Deed Transfer | -- | None Available | |
| Grant Deed | $280,000 | First American Title Company | |
| Grant Deed | $435,000 | Alliance Title Company | |
| Grant Deed | $225,000 | Old Republic Title Company | |
| Grant Deed | $102,000 | Stewart Title |
Mortgage History
| Date | Status | Loan Amount | Loan Type |
|---|---|---|---|
| Previous Owner | $43,500 | Stand Alone Second | |
| Previous Owner | $348,000 | Balloon | |
| Previous Owner | $22,500 | Credit Line Revolving | |
| Previous Owner | $86,700 | No Value Available |
Similar Homes in the area
Source: MLSListings
MLS Number: ML81993994
APN: 294-53-024
- 120 Saratoga Ave Unit 103
- 55 Saratoga Ave
- 121 Buckingham Dr Unit 25
- 121 Buckingham Dr Unit 45
- 151 Buckingham Dr Unit 255
- 151 Buckingham Dr Unit 236
- 151 Buckingham Dr Unit 264
- 361 Boynton Ave
- 2696 Birchtree Ln
- 458 Luther Dr
- 2831 Malabar Ave
- 262 N Harold Ave
- 312 Madrone Ave
- 3708 Victorian Pines Place
- 2808 Rebeiro Ave
- 362 Cypress Ave
- 3390 Forest Ave
- 2211 Sutter Ave
- 2461 Michele Jean Way
- 2806 Ruth Ct
