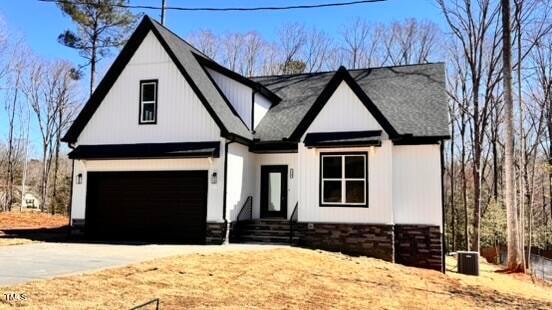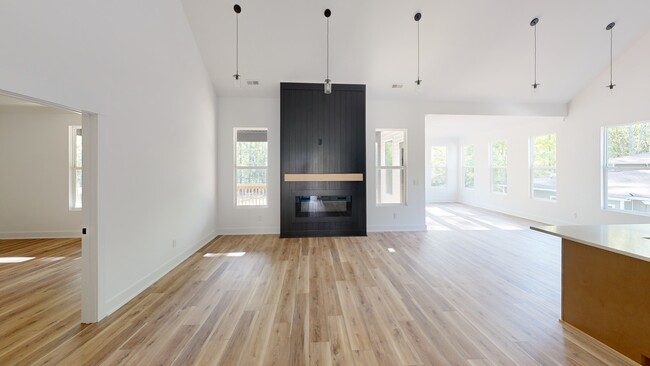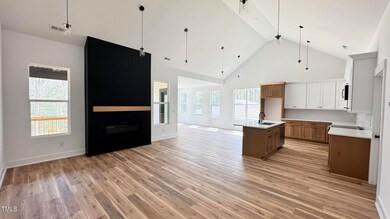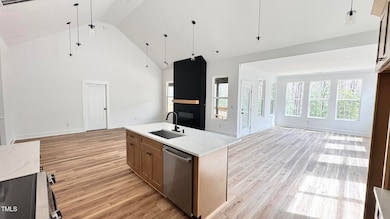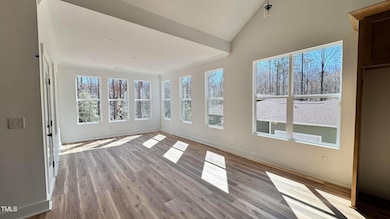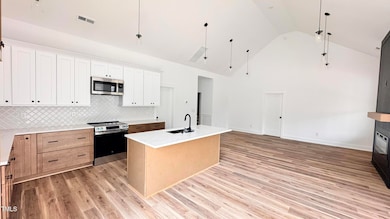
120 Sequoia Dr Louisburg, NC 27549
Youngsville NeighborhoodEstimated payment $2,492/month
Highlights
- Popular Property
- New Construction
- Community Lake
- Community Beach Access
- Gated Community
- Contemporary Architecture
About This Home
Discover this beautiful new construction 3-bedroom, 2.5-bathroom thoughtfully built home in a tranquil lake community with endless upgrades! Offering over 2,100 square feet of living space, this home boasts a finished bonus room on the second level, providing plenty of room to grow. The sunroom, just off the kitchen, offers stunning views of the expansive, wooded backyard. Inside, enjoy high-end upgrades including tile bathrooms, stainless steel appliances, upgraded honey wheat shaker cabinetry, and premium LVP flooring throughout. The home is thoughtfully designed with recessed lighting, custom trim work, and custom shelving in every closet—no wire shelves here! The attic provides potential to add even more living space. With its superior finishes and attention to detail, this home is truly a standout!
Open House Schedule
-
Sunday, April 27, 202511:00 am to 1:00 pm4/27/2025 11:00:00 AM +00:004/27/2025 1:00:00 PM +00:00Add to Calendar
-
Thursday, May 01, 202512:00 to 2:00 pm5/1/2025 12:00:00 PM +00:005/1/2025 2:00:00 PM +00:00Add to Calendar
Home Details
Home Type
- Single Family
Est. Annual Taxes
- $250
Year Built
- Built in 2025 | New Construction
Lot Details
- 0.34 Acre Lot
- Property is zoned FCO R-30
HOA Fees
- $99 Monthly HOA Fees
Parking
- 2 Car Attached Garage
Home Design
- Home is estimated to be completed on 4/30/25
- Contemporary Architecture
- Block Foundation
- Frame Construction
- Batts Insulation
- Architectural Shingle Roof
- Vinyl Siding
Interior Spaces
- 2,121 Sq Ft Home
- 1-Story Property
- 1 Fireplace
- Luxury Vinyl Tile Flooring
- Basement
- Crawl Space
Kitchen
- Electric Oven
- Range
- Dishwasher
Bedrooms and Bathrooms
- 3 Bedrooms
Attic
- Finished Attic
- Unfinished Attic
Schools
- Ed Best Elementary School
- Bunn Middle School
- Bunn High School
Utilities
- Central Air
- Heat Pump System
- Electric Water Heater
- Septic Tank
Listing and Financial Details
- Home warranty included in the sale of the property
- Assessor Parcel Number 023769
Community Details
Overview
- Association fees include unknown
- Lake Royale Poa, Phone Number (855) 546-9462
- Built by Alpha Contracting LLC
- Lake Royale Subdivision, La Casita Floorplan
- Community Lake
Recreation
- Community Beach Access
Security
- Gated Community
Map
Home Values in the Area
Average Home Value in this Area
Tax History
| Year | Tax Paid | Tax Assessment Tax Assessment Total Assessment is a certain percentage of the fair market value that is determined by local assessors to be the total taxable value of land and additions on the property. | Land | Improvement |
|---|---|---|---|---|
| 2024 | $140 | $25,000 | $25,000 | $0 |
| 2023 | $43 | $5,040 | $5,040 | $0 |
| 2022 | $43 | $5,040 | $5,040 | $0 |
| 2021 | $44 | $5,040 | $5,040 | $0 |
| 2020 | $44 | $5,040 | $5,040 | $0 |
| 2019 | $44 | $5,040 | $5,040 | $0 |
| 2018 | $44 | $5,040 | $5,040 | $0 |
| 2017 | $43 | $4,500 | $4,500 | $0 |
| 2016 | $45 | $4,500 | $4,500 | $0 |
| 2015 | $45 | $4,500 | $4,500 | $0 |
| 2014 | $42 | $4,500 | $4,500 | $0 |
Property History
| Date | Event | Price | Change | Sq Ft Price |
|---|---|---|---|---|
| 04/03/2025 04/03/25 | For Sale | $424,900 | -- | $200 / Sq Ft |
Deed History
| Date | Type | Sale Price | Title Company |
|---|---|---|---|
| Warranty Deed | $13,000 | None Listed On Document | |
| Warranty Deed | $5,500 | None Listed On Document | |
| Warranty Deed | -- | -- |
Mortgage History
| Date | Status | Loan Amount | Loan Type |
|---|---|---|---|
| Closed | $227,000 | Credit Line Revolving |
About the Listing Agent

Alpha Contracting Real Estate Group is owned and operated in Clayton NC by Anthony Rivera.
Anthony has a team of real estate & home service professionals ready to provide great customer service and quality workmanship. Alpha Contracting can assist and help you navigate throughout the entire buying, fixing, selling, or investing process. We can coordinate & negotiate on your behalf providing you with what matters most, a peace of mind.
“I have a passion for real estate,
Anthony's Other Listings
Source: Doorify MLS
MLS Number: 10086870
APN: 023769
- 251 Sequoia Dr
- 100 Sequoia Dr Unit 2387
- 235 Sequoia Dr
- 244 Sequoia Dr
- 240 Sequoia Dr
- 219 Sequoia Dr
- 242 Sequoia Dr
- 131 Mohawk Dr
- 133 Mohawk Dr
- 109 Mohawk Dr
- 148 Mohawk Dr
- 153 Shaman Dr
- 114 Shaman Dr
- 170 Buckaroo Dr
- 1119 Sagamore Dr
- 129 Mayan Dr
- 102 Mayan Dr
- 124 Mayan Dr
- 104 Chuckwagon Dr
- 151 Ottawa Dr
