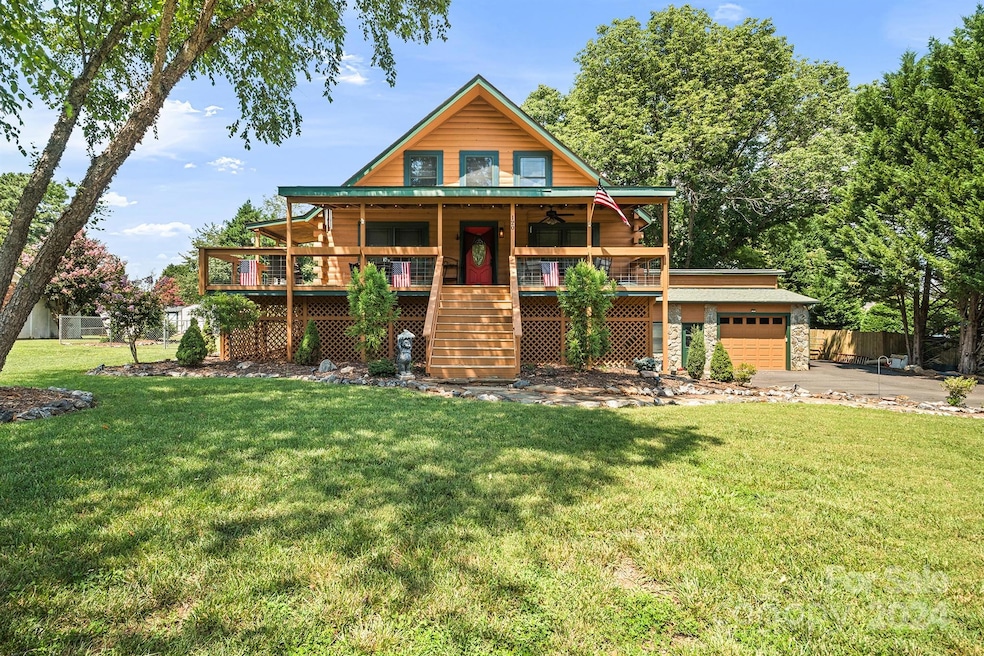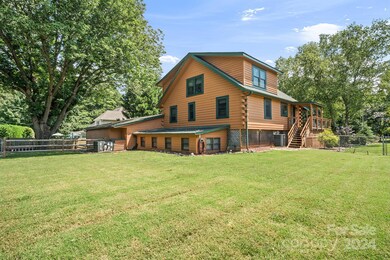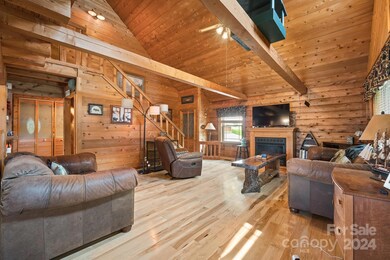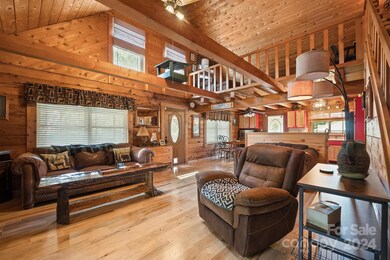
120 Shoreline Loop Mooresville, NC 28117
Lake Norman NeighborhoodHighlights
- Boat or Launch Ramp
- Access To Lake
- Private Lot
- Woodland Heights Elementary School Rated A-
- Open Floorplan
- Wood Flooring
About This Home
As of December 2024Welcome to your dream log cabin in a serene lake community! This beautifully updated home offers private community lake access and a convenient boat launch, perfect for water enthusiasts. Inside you will find new flooring throughout, giving the home a fresh and modern feel. The newly updated porch and bathrooms add a touch of luxury, while the finished garage, complete with heating and air, provides a versatile space for all your needs. Additionally, this property boasts a history of positive Airbnb income, making it a fantastic investment opportunity. Don't miss out on this incredible chance to own a piece of paradise in this exclusive community!
Last Agent to Sell the Property
Method Real Estate Advisors Brokerage Email: kym@ourmethod.com License #342399
Home Details
Home Type
- Single Family
Est. Annual Taxes
- $2,188
Year Built
- Built in 1990
Lot Details
- Private Lot
- Level Lot
- Property is zoned R20, R-20
HOA Fees
- $8 Monthly HOA Fees
Parking
- 2 Car Attached Garage
- Workshop in Garage
- Front Facing Garage
- Garage Door Opener
Home Design
- Cabin
- Composition Roof
- Wood Siding
- Log Siding
Interior Spaces
- 2-Story Property
- Open Floorplan
- Wired For Data
- Built-In Features
- Ceiling Fan
- Insulated Windows
- Entrance Foyer
- Family Room with Fireplace
Kitchen
- Electric Oven
- Electric Cooktop
- Plumbed For Ice Maker
- Dishwasher
- Disposal
Flooring
- Wood
- Tile
Bedrooms and Bathrooms
- 2 Full Bathrooms
Laundry
- Laundry Room
- Electric Dryer Hookup
Unfinished Basement
- Basement Fills Entire Space Under The House
- Exterior Basement Entry
- Workshop
Outdoor Features
- Access To Lake
- Boat or Launch Ramp
- Covered patio or porch
Schools
- Woodland Heights Elementary And Middle School
- Lake Norman High School
Utilities
- Forced Air Heating and Cooling System
- Vented Exhaust Fan
- Heating System Uses Natural Gas
- Electric Water Heater
- Septic Tank
- Cable TV Available
Community Details
- Bay View Estates Subdivision
Listing and Financial Details
- Assessor Parcel Number 4635-58-6831.000
Map
Home Values in the Area
Average Home Value in this Area
Property History
| Date | Event | Price | Change | Sq Ft Price |
|---|---|---|---|---|
| 12/05/2024 12/05/24 | Sold | $605,000 | -2.3% | $210 / Sq Ft |
| 09/20/2024 09/20/24 | Price Changed | $619,500 | -3.2% | $215 / Sq Ft |
| 08/16/2024 08/16/24 | For Sale | $640,000 | -- | $222 / Sq Ft |
Tax History
| Year | Tax Paid | Tax Assessment Tax Assessment Total Assessment is a certain percentage of the fair market value that is determined by local assessors to be the total taxable value of land and additions on the property. | Land | Improvement |
|---|---|---|---|---|
| 2024 | $2,188 | $360,610 | $90,000 | $270,610 |
| 2023 | $2,188 | $360,610 | $90,000 | $270,610 |
| 2022 | $1,720 | $264,480 | $60,000 | $204,480 |
| 2021 | $1,687 | $259,890 | $60,000 | $199,890 |
| 2020 | $1,687 | $259,890 | $60,000 | $199,890 |
| 2019 | $1,661 | $259,890 | $60,000 | $199,890 |
| 2018 | $1,252 | $200,880 | $60,000 | $140,880 |
| 2017 | $1,252 | $200,880 | $60,000 | $140,880 |
| 2016 | $1,252 | $200,880 | $60,000 | $140,880 |
| 2015 | $1,252 | $200,880 | $60,000 | $140,880 |
| 2014 | $1,088 | $186,720 | $60,000 | $126,720 |
Mortgage History
| Date | Status | Loan Amount | Loan Type |
|---|---|---|---|
| Previous Owner | $210,500 | New Conventional | |
| Previous Owner | $233,750 | Purchase Money Mortgage | |
| Previous Owner | $148,000 | Fannie Mae Freddie Mac | |
| Previous Owner | $203,200 | Purchase Money Mortgage | |
| Previous Owner | $141,200 | No Value Available | |
| Closed | $18,500 | No Value Available |
Deed History
| Date | Type | Sale Price | Title Company |
|---|---|---|---|
| Warranty Deed | $605,000 | None Listed On Document | |
| Special Warranty Deed | -- | None Listed On Document | |
| Warranty Deed | $275,000 | None Available | |
| Warranty Deed | $185,000 | -- | |
| Warranty Deed | $254,000 | -- | |
| Warranty Deed | $176,500 | -- | |
| Deed | $176,000 | -- | |
| Deed | $18,000 | -- | |
| Deed | $10,000 | -- |
Similar Homes in Mooresville, NC
Source: Canopy MLS (Canopy Realtor® Association)
MLS Number: 4171083
APN: 4635-58-6831.000
- 113 Angler Place
- 317 Commodore Loop
- 309 Commodore Loop
- 122 Southwood Park Rd
- 112 Southwood Park Rd Unit 13
- 141 Baywatch Dr
- 235 Commodore Loop
- 150 Driftwood Dr
- 0 Bluewing Ln Unit 268 CAR4151040
- 106 Beachview Dr
- 127 Lake Pine Rd
- 130 Sandy Shore Dr
- 119 Barton Place
- 110 Preserve Way
- 209 Woodstream Cir
- 125 Cove Creek Loop Unit 18
- 158 Cove View Dr
- 125 High Sail Ct
- 103 Patience Place Ln
- 139 Hollen Ln






