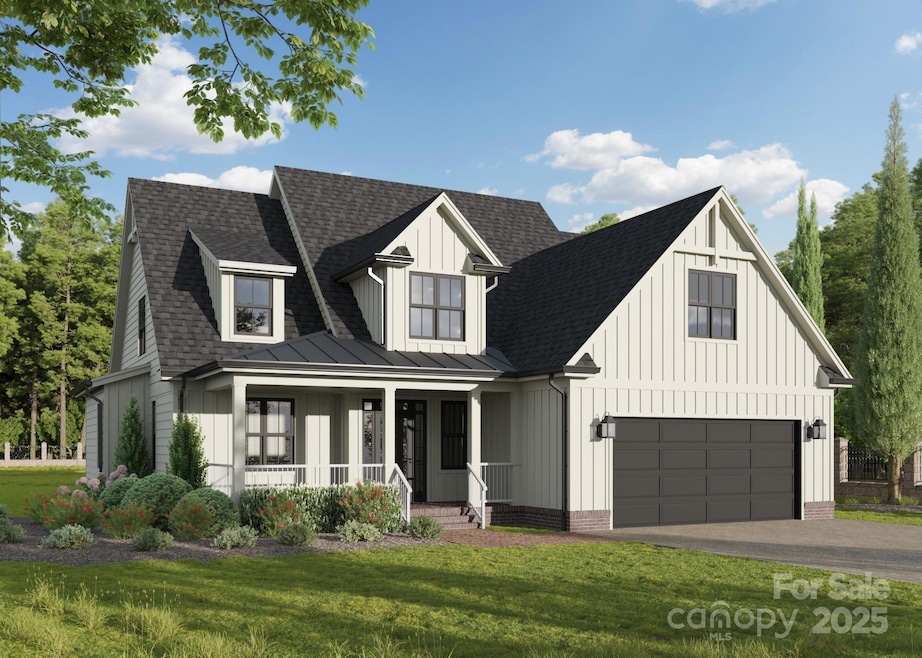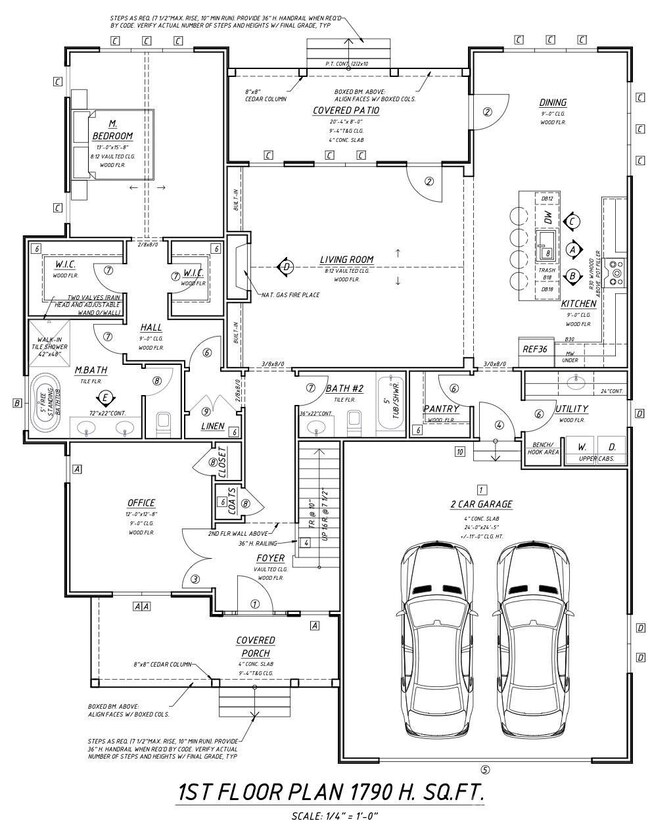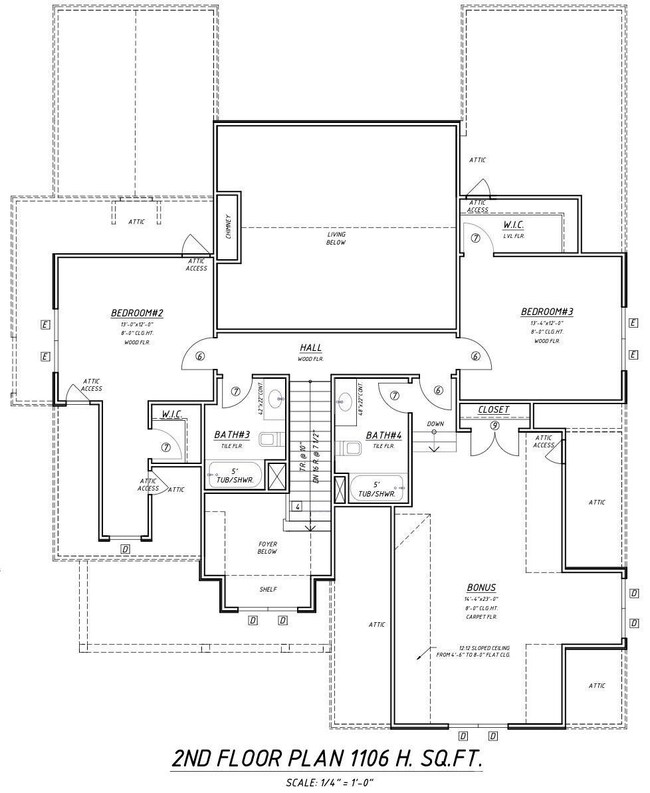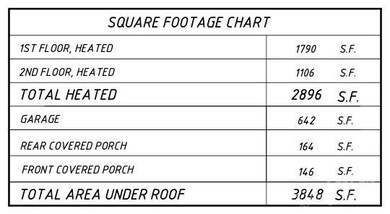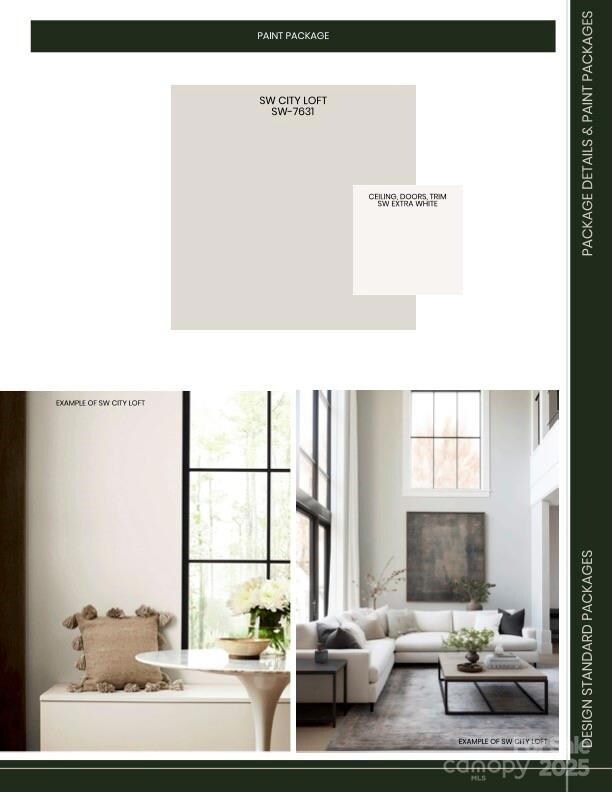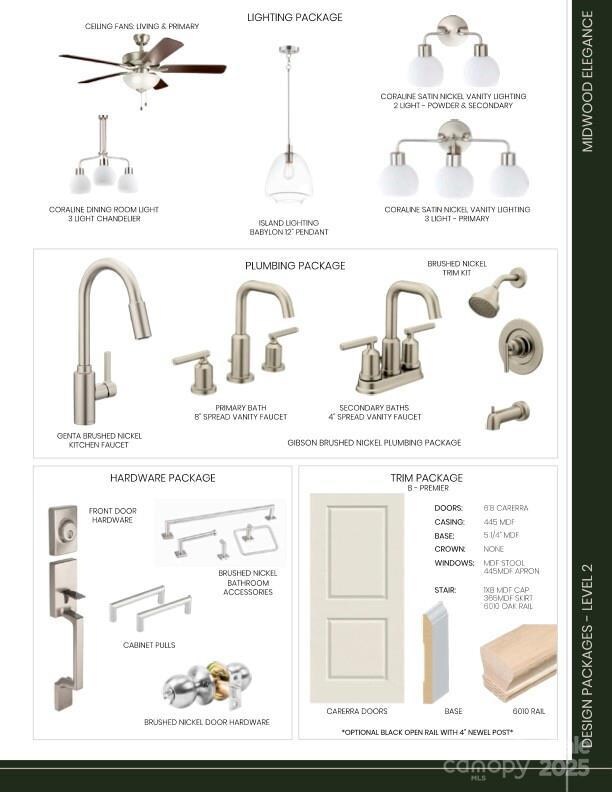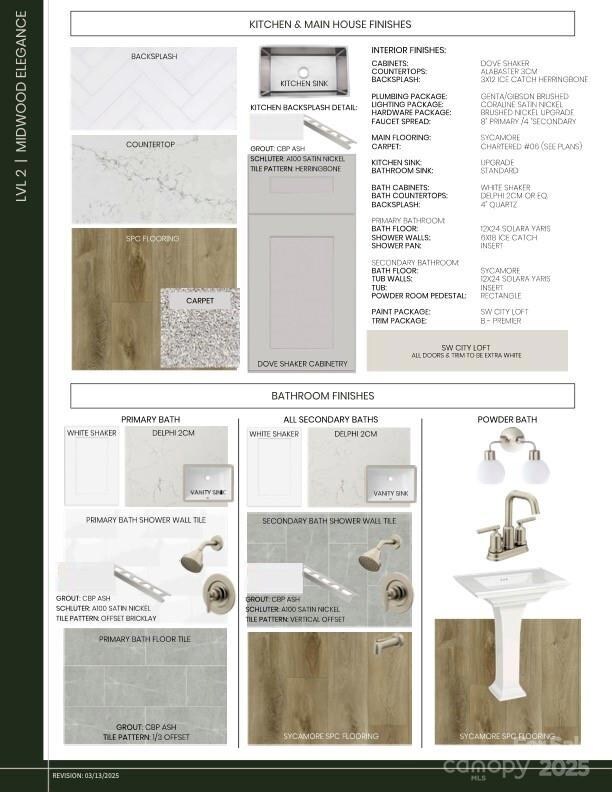
120 Starboard Ln Unit 1 Statesville, NC 28677
Estimated payment $4,319/month
Highlights
- Access To Lake
- New Construction
- Recreation Facilities
- Sharon Elementary School Rated A-
- Farmhouse Style Home
- Fireplace
About This Home
Here’s your chance to build the home you’ve always wanted in the peaceful, gated community of River Oaks Landings! This customizable modern farmhouse by Red Cedar Homes features 3 bedrooms, 4 full bathrooms, and a dedicated office — thoughtfully designed for comfort, style, and functionality. Set on a spacious lot surrounded by mature trees, this new construction offers both privacy and connection to nature. The neighborhood includes a scenic community recreation area and easy access to the lake, making it perfect for relaxing weekends or everyday outdoor living. Make your mark with a home that’s built for you—right in the heart of a welcoming, peaceful neighborhood!
Listing Agent
Realty One Group Revolution Brokerage Email: realtorjordansmith@gmail.com License #119895

Home Details
Home Type
- Single Family
Year Built
- Built in 2025 | New Construction
HOA Fees
- $42 Monthly HOA Fees
Parking
- 2 Car Attached Garage
- Front Facing Garage
Home Design
- Farmhouse Style Home
- Modern Architecture
Interior Spaces
- 2-Story Property
- Fireplace
- Crawl Space
- Laundry Room
Kitchen
- Electric Range
- Dishwasher
Bedrooms and Bathrooms
- 4 Full Bathrooms
Schools
- Sharon Iredell Elementary School
- West Iredell Middle School
- West Iredell High School
Utilities
- Central Heating and Cooling System
- Underground Utilities
- Water Tap or Transfer Fee
- Septic Needed
Additional Features
- Access To Lake
- Property is zoned RA
Listing and Financial Details
- Assessor Parcel Number 3782-84-6295.000
Community Details
Overview
- Built by Red Cedar Homes
- River Oaks Landings Subdivision
- Mandatory home owners association
Amenities
- Picnic Area
Recreation
- Recreation Facilities
Map
Home Values in the Area
Average Home Value in this Area
Property History
| Date | Event | Price | Change | Sq Ft Price |
|---|---|---|---|---|
| 04/25/2025 04/25/25 | For Sale | $649,900 | -- | $224 / Sq Ft |
Similar Homes in Statesville, NC
Source: Canopy MLS (Canopy Realtor® Association)
MLS Number: 4251466
- 120 Starboard Ln Unit 1
- 109 Wharf Ln
- 105 Wharf Ln Unit 1
- 105 Wharf Ln
- 125 Wharf Ln
- 116 Portside Dr
- 118 Portside Dr
- 133 Dockside Ln
- 123 Pier Dr Unit 1
- 123 Pier Dr
- 5888 Wood Duck Way
- 103 2nd St NW
- 0 E Central Ave
- 2754 Legacy Ridge Ln
- 105 4th St SE
- 102 3rd Ave SE
- Lot 3 Patchwork Dr
- Lot 2 Patchwork Dr
- Lot 1 Patchwork Dr
- 2351 Hudspeth Rd
