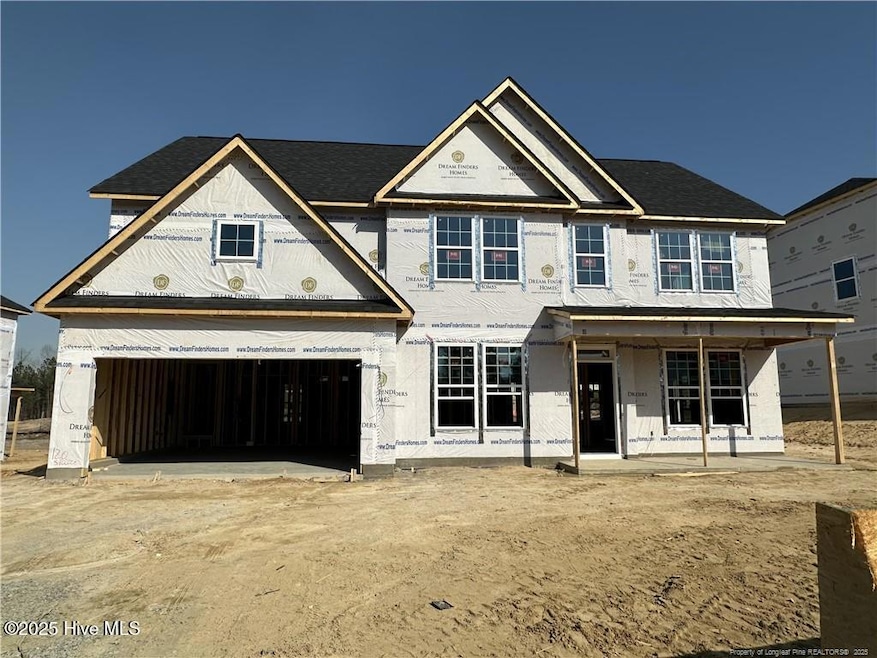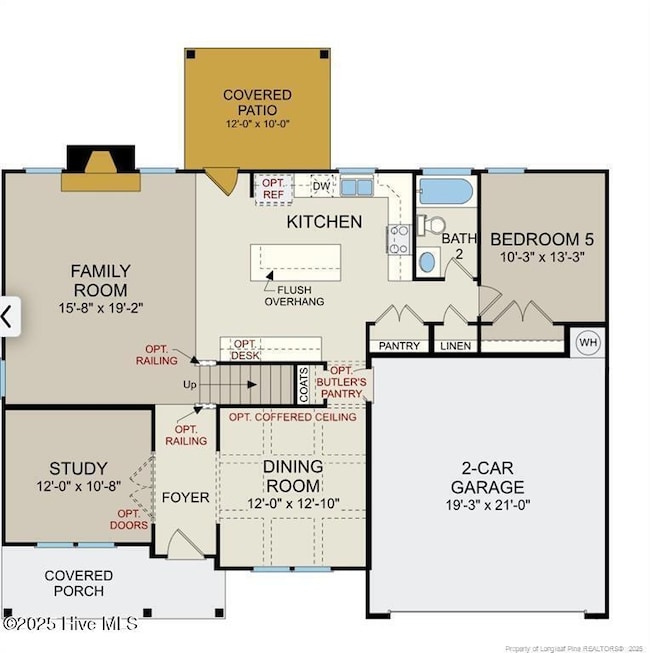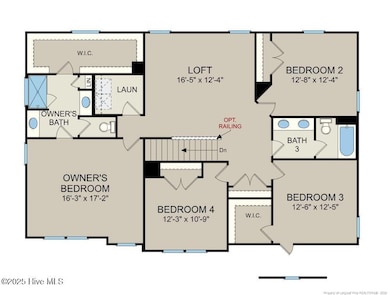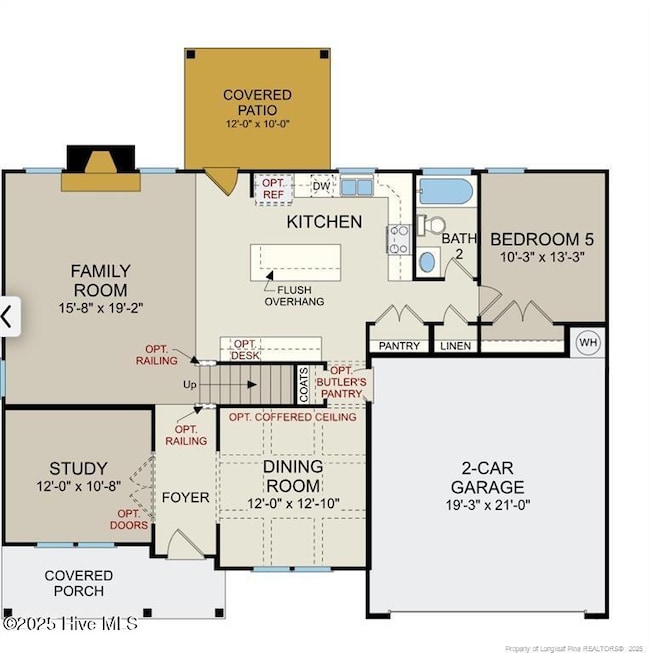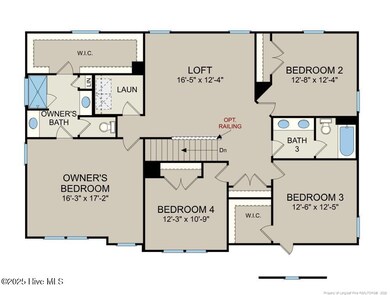
120 Steeple Ridge Cameron, NC 28326
Estimated payment $2,843/month
Highlights
- Fitness Center
- 1 Fireplace
- Covered patio or porch
- Clubhouse
- Community Pool
- Formal Dining Room
About This Home
AMAZING BUILDER INCENTIVE* With Preferred Lender Partner, call for more details ! Welcome to the Southport plan by Dream Finders Homes located in the popular Lexington Plantation. The floor plan has 5 bedrooms and 3 bathrooms, plus a study and loft. There is ample space and storage for everyone's needs. The beautiful covered porch welcomes you into the open foyer flanked by the study and formal dining room with coffered ceiling. You will also find a cozy living space with a fireplace and large kitchen and island. At the rear of the home there's a downstairs bedroom and full bath. Upstairs you'll find four additional bedrooms and the owner's suite, complete with spa-like bedroom and full bath with grand shower, and large walk-in closet. Don't forget the loft area for additional space and an upstairs laundry room. A great location close to Ft. Bragg.
Home Details
Home Type
- Single Family
Year Built
- Built in 2025
Lot Details
- 9,583 Sq Ft Lot
- Interior Lot
- Property is zoned RA
HOA Fees
- $6 Monthly HOA Fees
Home Design
- Slab Foundation
- Wood Frame Construction
- Architectural Shingle Roof
- Vinyl Siding
- Stick Built Home
Interior Spaces
- 3,004 Sq Ft Home
- 2-Story Property
- Ceiling height of 9 feet or more
- 1 Fireplace
- Formal Dining Room
- Laminate Flooring
- Fire and Smoke Detector
- Laundry Room
Kitchen
- Stove
- Range
- Built-In Microwave
- Dishwasher
Bedrooms and Bathrooms
- 5 Bedrooms
- Walk-In Closet
- 3 Full Bathrooms
- Walk-in Shower
Parking
- 2 Car Attached Garage
- Front Facing Garage
- Garage Door Opener
- Driveway
Outdoor Features
- Covered patio or porch
Schools
- Benhaven Elementary School
- Overhills Middle School
- Overhills High School
Utilities
- Central Air
- Heat Pump System
- Electric Water Heater
Listing and Financial Details
- Tax Lot 606
- Assessor Parcel Number 09956523 0282 53
Community Details
Overview
- Little & Young Association
- The Colony At Lexington Plantati Subdivision
Amenities
- Clubhouse
Recreation
- Community Playground
- Fitness Center
- Community Pool
Map
Home Values in the Area
Average Home Value in this Area
Property History
| Date | Event | Price | Change | Sq Ft Price |
|---|---|---|---|---|
| 04/24/2025 04/24/25 | For Sale | $431,100 | -0.2% | $144 / Sq Ft |
| 03/29/2025 03/29/25 | For Sale | $432,100 | -- | $152 / Sq Ft |
Similar Homes in Cameron, NC
Source: Hive MLS
MLS Number: 100503256
