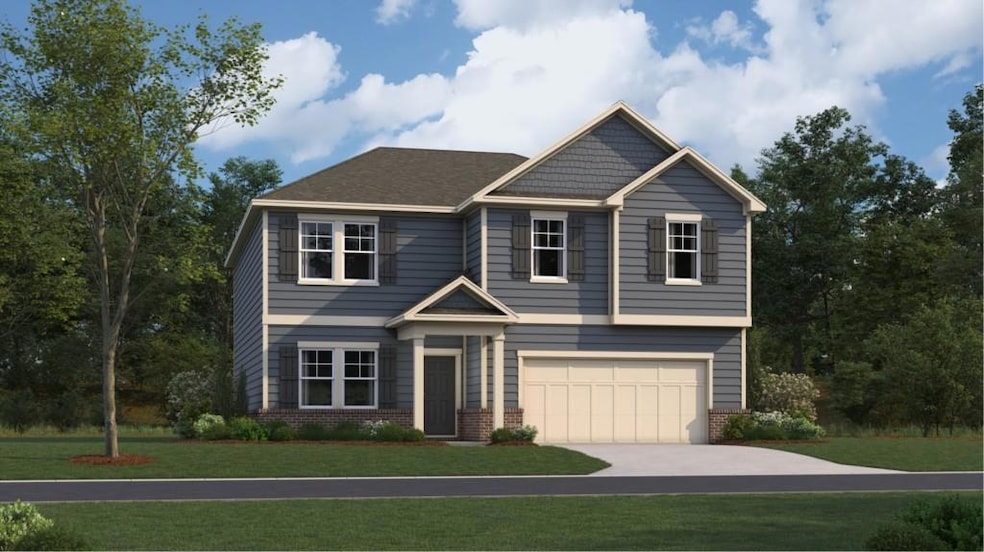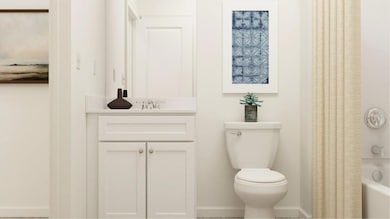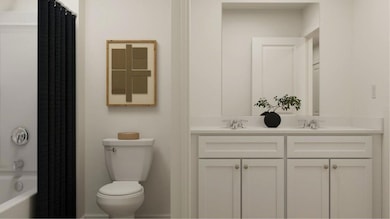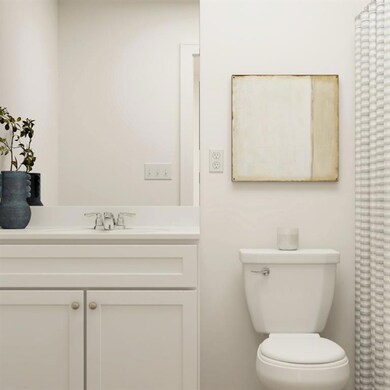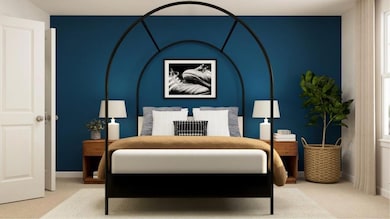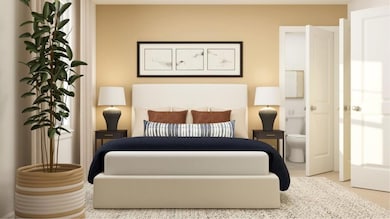
$500,000
- 4 Beds
- 4 Baths
- 3,010 Sq Ft
- 224 Gallant Fox Way
- Acworth, GA
Located conveniently between Downtown Acworth and Woodstock, this charming four bedroom and four bath home is just five years old! From the moment you walk in the door, you'll notice the spacious kitchen and living area with daylight pouring in. This property is designed to easily entertain, with an open concept floor plan on the main level, as well as a guest bedroom and full bath! This lovely
Shelly Davis 1 Look Real Estate
