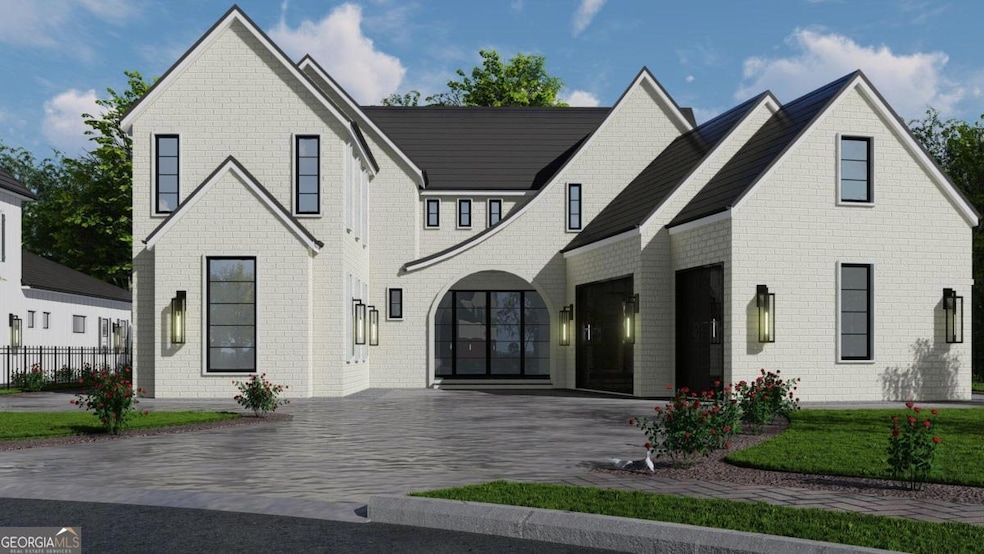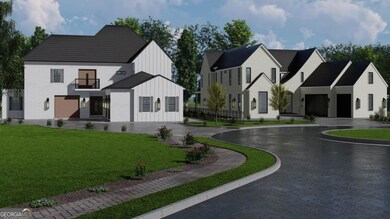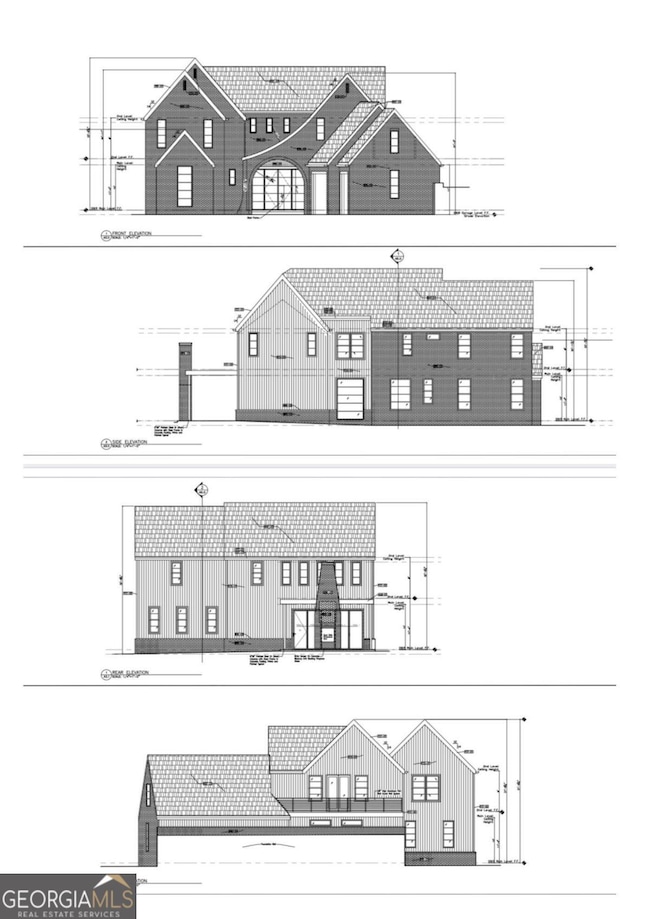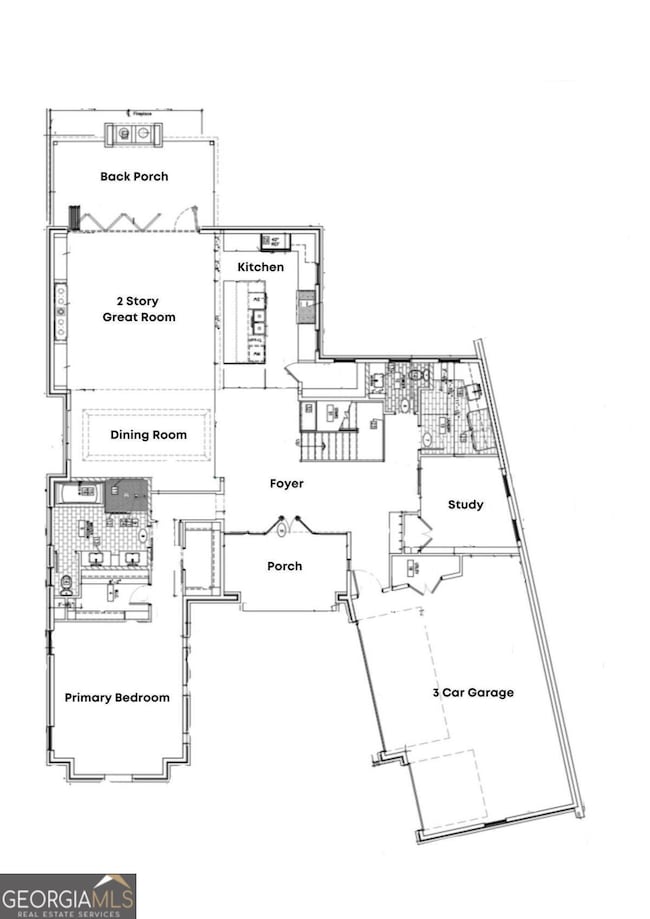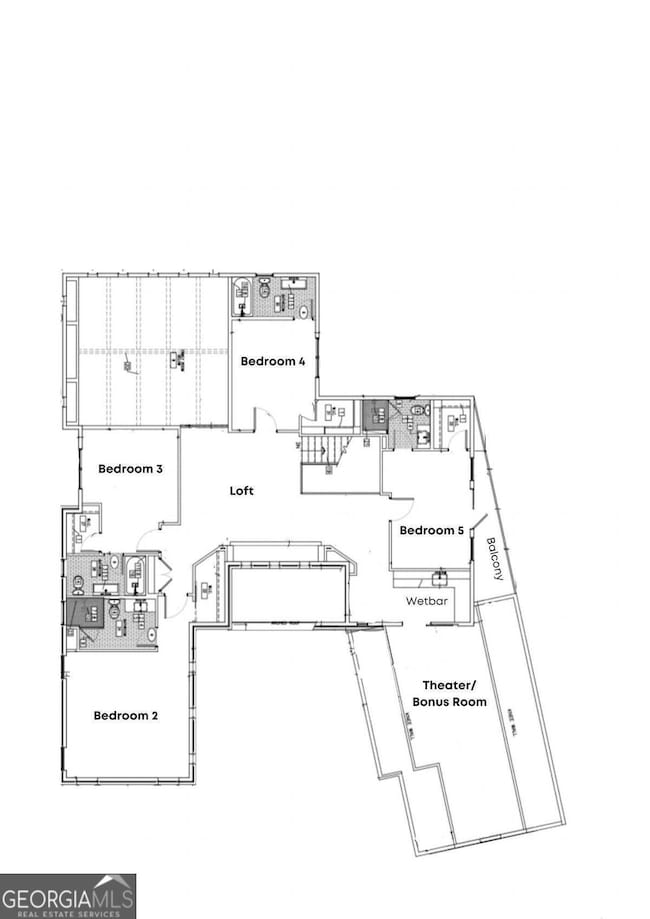
$1,798,000
- 6 Beds
- 6.5 Baths
- 6,652 Sq Ft
- 225 Atlanta Providence Ct
- Alpharetta, GA
Welcome to this stunning, fully updated home nestled in the highly sought-after gated neighborhood of Providence at Atlanta National .This charming property boasts modern finishes throughout, offering a seamless blend of comfort and style. Step inside to find a spacious, open-concept living area that is perfect for both entertaining and everyday living. Grand two-story foyer leads to a formal
Kay McInroe Berkshire Hathaway HomeServices Georgia Properties
