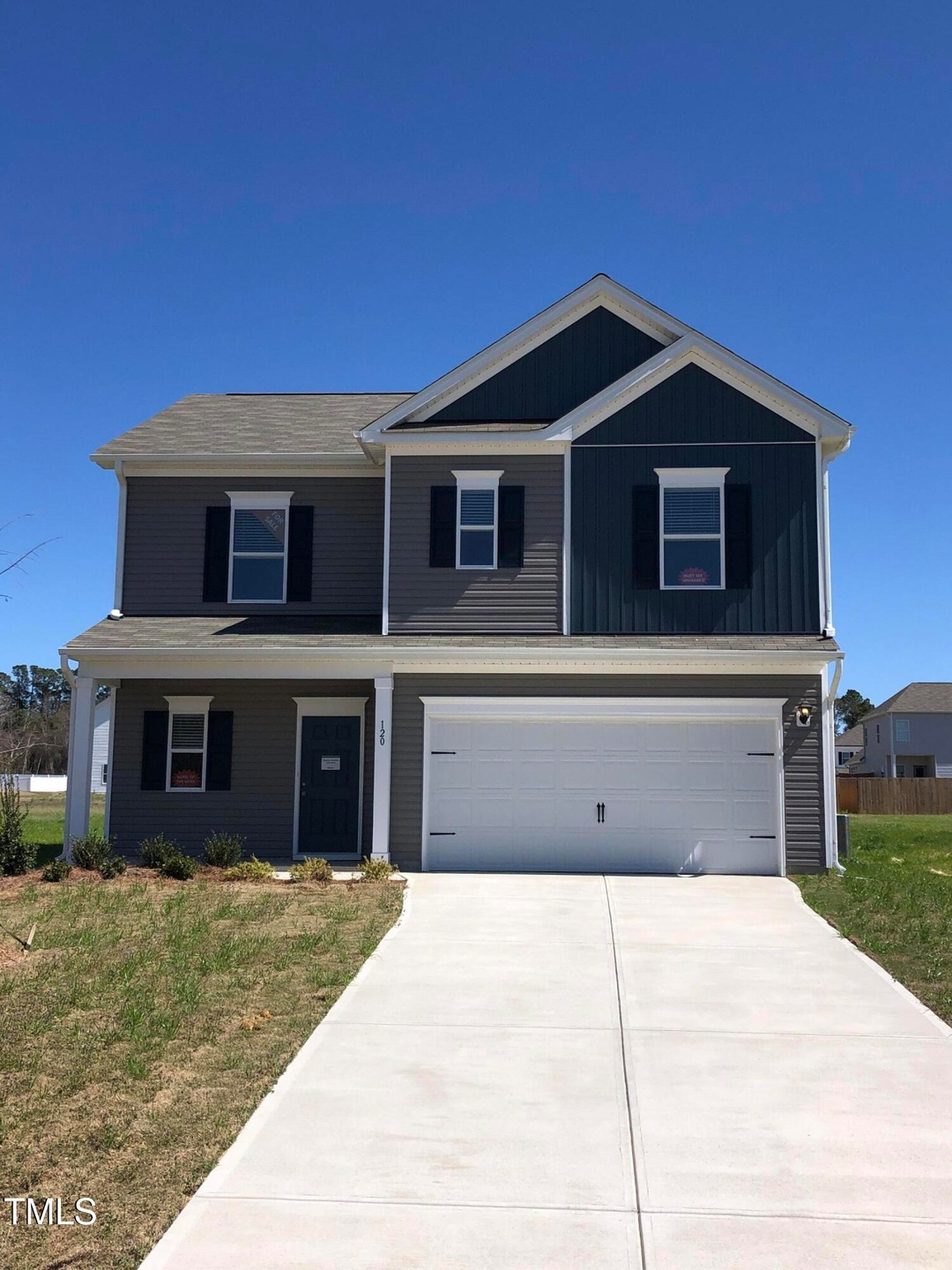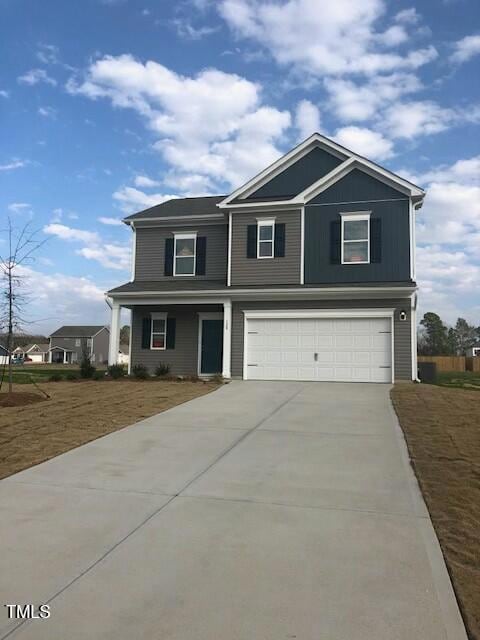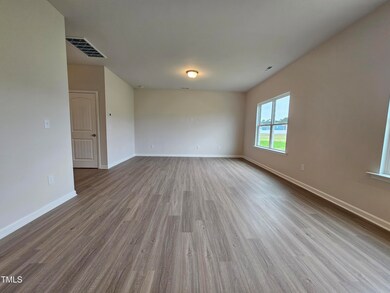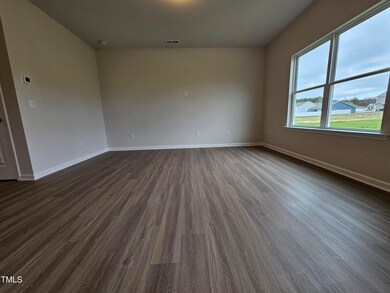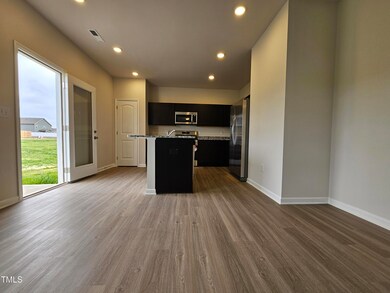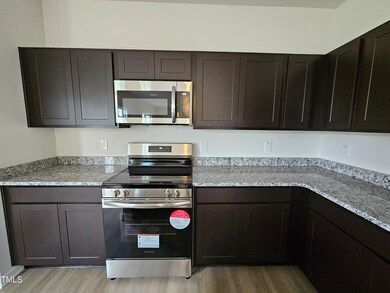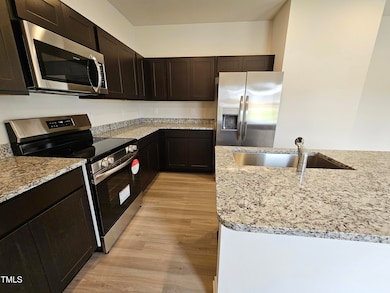
120 Vili Dr Broadway, NC 27505
Estimated payment $1,966/month
Highlights
- Under Construction
- Craftsman Architecture
- High Ceiling
- View of Trees or Woods
- Home Energy Rating Service (HERS) Rated Property
- Granite Countertops
About This Home
Smith Douglas Homes presents the Benson II plan at Harrington Place. This beautifully designed two-story home presents the perfect blend of style, comfort, and functionality. The kitchen maximizes efficiency with granite countertop workspace, and a center island with a sink. Upstairs, you'll find the owners ensuite with a spacious walk-in closet and double vanity. Three secondary bedrooms along with a full bathroom are all situated on the second floor with a conveniently located laundry room. Don't miss the chance to see this remarkable home in person!
Home Details
Home Type
- Single Family
Year Built
- Built in 2025 | Under Construction
Lot Details
- 0.46 Acre Lot
- Landscaped
- Interior Lot
- Cleared Lot
- Back and Front Yard
HOA Fees
- $29 Monthly HOA Fees
Parking
- 2 Car Attached Garage
- Front Facing Garage
- Garage Door Opener
- Private Driveway
- 2 Open Parking Spaces
Property Views
- Woods
- Neighborhood
Home Design
- Home is estimated to be completed on 1/24/25
- Craftsman Architecture
- Traditional Architecture
- Slab Foundation
- Frame Construction
- Blown-In Insulation
- Batts Insulation
- Shingle Roof
- Asphalt Roof
- Lap Siding
- Vinyl Siding
- Low Volatile Organic Compounds (VOC) Products or Finishes
Interior Spaces
- 1,813 Sq Ft Home
- 2-Story Property
- Smooth Ceilings
- High Ceiling
- Double Pane Windows
- Low Emissivity Windows
- Insulated Windows
- Blinds
- Entrance Foyer
- Family Room
- Breakfast Room
- Combination Kitchen and Dining Room
Kitchen
- Eat-In Kitchen
- Free-Standing Electric Range
- Microwave
- Dishwasher
- Stainless Steel Appliances
- Kitchen Island
- Granite Countertops
- Quartz Countertops
Flooring
- Carpet
- Luxury Vinyl Tile
Bedrooms and Bathrooms
- 4 Bedrooms
- Walk-In Closet
- Double Vanity
- Low Flow Plumbing Fixtures
- Private Water Closet
- Bathtub with Shower
- Shower Only
Laundry
- Laundry Room
- Laundry on upper level
- Washer and Dryer
Attic
- Pull Down Stairs to Attic
- Unfinished Attic
Home Security
- Carbon Monoxide Detectors
- Fire and Smoke Detector
Eco-Friendly Details
- Home Energy Rating Service (HERS) Rated Property
- No or Low VOC Paint or Finish
Outdoor Features
- Patio
- Rain Gutters
- Front Porch
Schools
- Boone Trail Elementary School
- Harnett County Schools Middle School
- Western Harnett High School
Horse Facilities and Amenities
- Grass Field
Utilities
- Forced Air Zoned Heating and Cooling System
- Heat Pump System
- Underground Utilities
- Electric Water Heater
- Septic Tank
- Septic System
Listing and Financial Details
- Home warranty included in the sale of the property
- Assessor Parcel Number 139681 0024 46
Community Details
Overview
- Association fees include ground maintenance
- Neighbors And Associates, Inc Association, Phone Number (919) 701-2854
- Built by Smith Douglas Homes
- Harrington Place Subdivision, Benson Ii A Floorplan
- Maintained Community
- Pond Year Round
Recreation
- Trails
Map
Home Values in the Area
Average Home Value in this Area
Property History
| Date | Event | Price | Change | Sq Ft Price |
|---|---|---|---|---|
| 03/29/2025 03/29/25 | Pending | -- | -- | -- |
| 03/14/2025 03/14/25 | Price Changed | $294,330 | -1.7% | $162 / Sq Ft |
| 03/07/2025 03/07/25 | Price Changed | $299,330 | -1.8% | $165 / Sq Ft |
| 02/25/2025 02/25/25 | Price Changed | $304,900 | +1.7% | $168 / Sq Ft |
| 01/18/2025 01/18/25 | Price Changed | $299,900 | -0.2% | $165 / Sq Ft |
| 12/30/2024 12/30/24 | For Sale | $300,380 | -- | $166 / Sq Ft |
Similar Homes in Broadway, NC
Source: Doorify MLS
MLS Number: 10068535
- 87 Vili Dr
- 178 Vili Dr
- 65 Vili Dr
- 163 Vili Dr
- 216 Vili Dr
- 169 Liam Dr
- 213 Vili Dr
- 53 Mildred Place
- 21 Mildred Place
- 135 Baneberry Dr
- 136 Baneberry Place
- 672 Lee County Line Rd
- 511 Mcarthur Rd
- 342 Mcleod Rd
- 105 Seminole Rd
- 123 Seminole Fields Dr
- 105 Seminole Fields Dr
- 57 Seminole Fields Dr
- 105 Village Dr
- 521 S Main St
