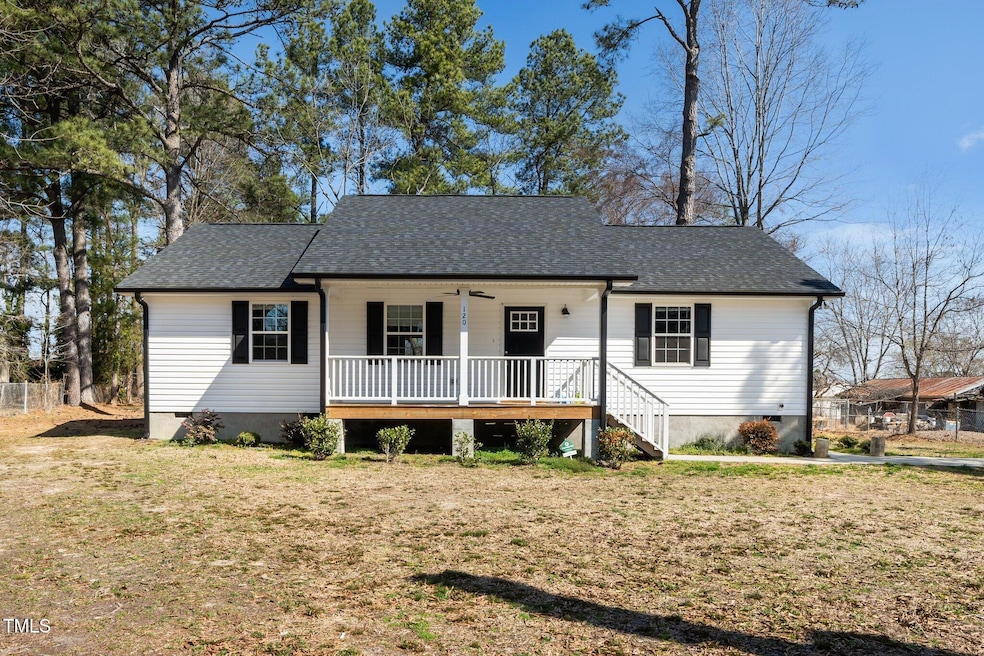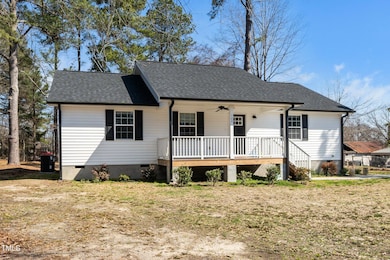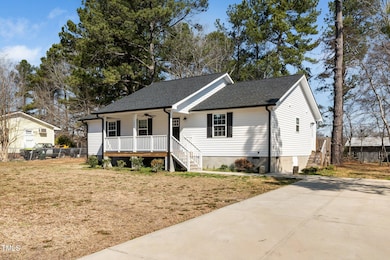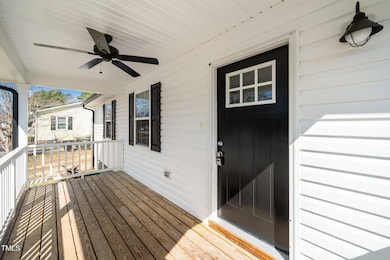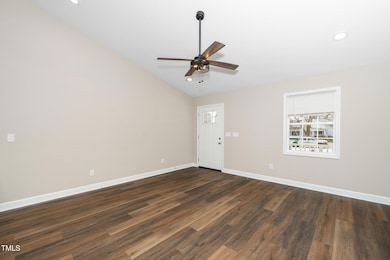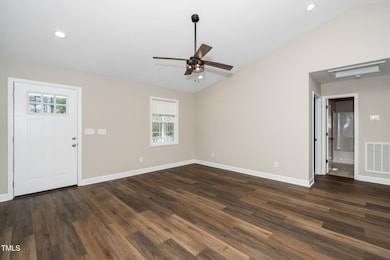
120 W College St Oxford, NC 27565
Estimated payment $1,969/month
Highlights
- Traditional Architecture
- Laundry Room
- Dining Room
- No HOA
- Central Air
- Family Room
About This Home
Gorgeous, 2022 built, better than brand new home that has been meticulously maintained on a large and flat lot. Ideal home layout perfect for hosting because as soon as you open the front door, you are met with a big family room that seamlessly flows into the dining room and kitchen. The kitchen boasts a huge, gorgeous black granite counter top with white veining. Stainless steel appliances and plenty of cabinet space to store all of your appliances.
Large and inviting vaulted ceilings that bounce a ton of natural light will create the perfect warm ambiance for all of your evenings enjoyed at home. Very nice sized owners bedroom, bathroom suite and walk in closet. Walk in laundry room makes that annoying chore something to look forward to. Builder planted a pecan tree beside the deck and a pear tree in the side yard.
Can enjoy the nature from the oversized front porch ideal for rocking chairs or a hammock, with plenty of parking on your long concrete driveway. Nice sized rooms and main living area for under 300k. Get so much bang for your hard earned bucks!
Everything on the home is from 2022 and has had one owner so very low maintenance for the new owners!
Home Details
Home Type
- Single Family
Est. Annual Taxes
- $3,916
Year Built
- Built in 2022
Lot Details
- 0.3 Acre Lot
Home Design
- Traditional Architecture
- Block Foundation
- Shingle Roof
- Vinyl Siding
Interior Spaces
- 1,410 Sq Ft Home
- 1-Story Property
- Family Room
- Dining Room
- Laundry Room
Flooring
- Carpet
- Laminate
Bedrooms and Bathrooms
- 3 Bedrooms
- 2 Full Bathrooms
Parking
- 4 Parking Spaces
- 4 Open Parking Spaces
Schools
- West Oxford Elementary School
- N Granville Middle School
- Webb High School
Utilities
- Central Air
- Heat Pump System
Community Details
- No Home Owners Association
Listing and Financial Details
- Assessor Parcel Number 191312862641
Map
Home Values in the Area
Average Home Value in this Area
Tax History
| Year | Tax Paid | Tax Assessment Tax Assessment Total Assessment is a certain percentage of the fair market value that is determined by local assessors to be the total taxable value of land and additions on the property. | Land | Improvement |
|---|---|---|---|---|
| 2024 | $2,434 | $330,564 | $15,500 | $315,064 |
| 2023 | $2,471 | $164,517 | $10,500 | $154,017 |
| 2022 | $143 | $9,639 | $9,639 | $0 |
| 2021 | $140 | $9,450 | $9,450 | $0 |
| 2020 | $140 | $9,450 | $9,450 | $0 |
| 2019 | $144 | $9,450 | $9,450 | $0 |
| 2018 | $144 | $9,450 | $9,450 | $0 |
| 2016 | $144 | $9,450 | $9,450 | $0 |
| 2015 | $139 | $9,450 | $9,450 | $0 |
| 2014 | $139 | $9,450 | $9,450 | $0 |
| 2013 | -- | $9,450 | $9,450 | $0 |
Property History
| Date | Event | Price | Change | Sq Ft Price |
|---|---|---|---|---|
| 03/18/2025 03/18/25 | For Sale | $295,000 | +6.7% | $209 / Sq Ft |
| 12/15/2023 12/15/23 | Off Market | $276,500 | -- | -- |
| 12/14/2023 12/14/23 | Off Market | $18,000 | -- | -- |
| 07/21/2022 07/21/22 | Sold | $276,500 | +0.5% | $198 / Sq Ft |
| 06/19/2022 06/19/22 | Pending | -- | -- | -- |
| 06/13/2022 06/13/22 | For Sale | $275,000 | +1427.8% | $196 / Sq Ft |
| 05/07/2021 05/07/21 | Sold | $18,000 | -10.0% | -- |
| 03/23/2021 03/23/21 | Pending | -- | -- | -- |
| 03/19/2021 03/19/21 | For Sale | $19,999 | -- | -- |
Deed History
| Date | Type | Sale Price | Title Company |
|---|---|---|---|
| Warranty Deed | $276,500 | Browning William W | |
| Warranty Deed | $45,000 | Browning Law Firm Pllc | |
| Warranty Deed | $18,000 | None Available | |
| Warranty Deed | $18,000 | None Listed On Document | |
| Quit Claim Deed | $9,000 | None Available |
Mortgage History
| Date | Status | Loan Amount | Loan Type |
|---|---|---|---|
| Open | $175,000 | New Conventional |
Similar Homes in Oxford, NC
Source: Doorify MLS
MLS Number: 10083086
APN: 191312862641
- 102 Woodson St
- 734 Baker St
- 815 Goshen St
- 105 Daniel St
- 512 Hicks Mill Rd
- 119 Daniel St
- 600 Hicks Mill Rd
- 201 Lexington Park Dr
- 300 Grove St
- 308 College St
- 309 College St
- 206 Cardinal Ct
- 204 Cardinal Ct
- 509 Sunset Ave
- 214 College St
- 200 W Westbury Dr
- 6063 N Carolina 96
- 214 Grace St
- 8596 Redding 1-B Rd
- 135 Hillsboro St
