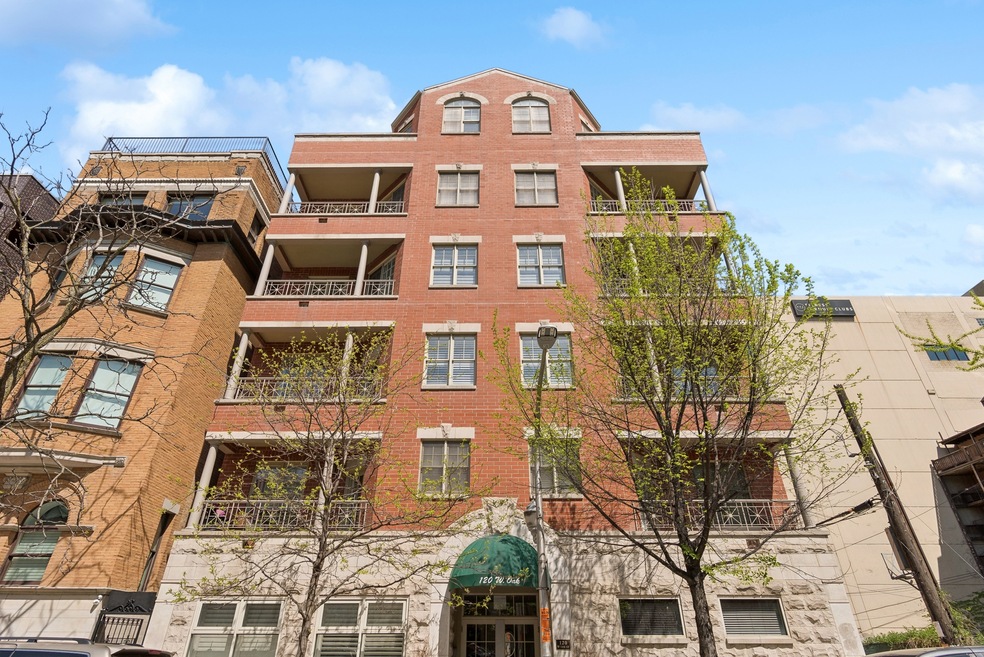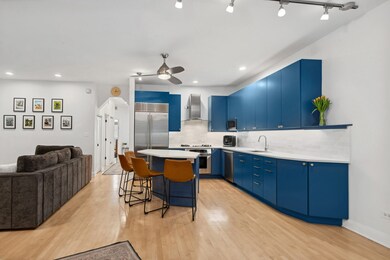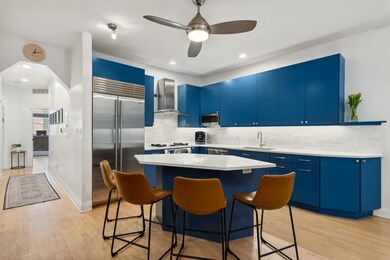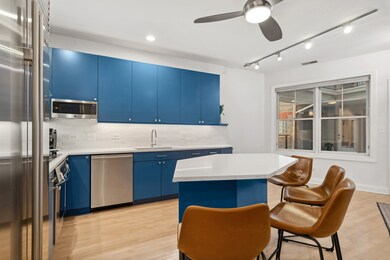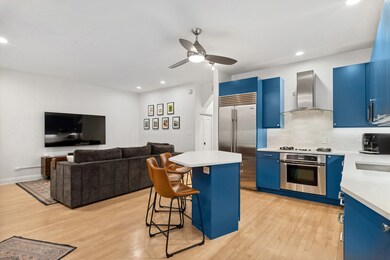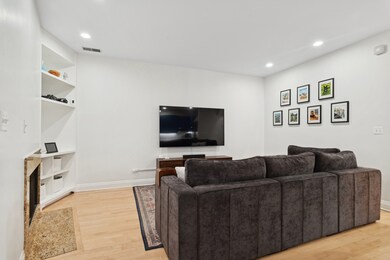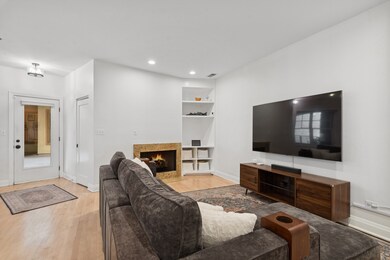
120 W Oak St Unit 2D Chicago, IL 60610
River North NeighborhoodHighlights
- Lock-and-Leave Community
- 5-minute walk to Clark/Division Station
- Whirlpool Bathtub
- Lincoln Park High School Rated A
- Wood Flooring
- 2-minute walk to Washington Square Park
About This Home
As of September 2024Welcome to this beautiful A+ location 2 bed/ 2 bath condo located on one of the most infamous streets in the prime Gold Coast neighborhood of Chicago. This charming and very well maintained 2 bedroom -2 bathroom condo has very low monthly assessments ($446/ mo) for the neighborhood. The condo features a large kitchen with quartz countertops, tiled backsplash, high end stainless steel appliances, including a Sub-Zero refrigerator, Thermador and Bosch appliances, a breakfast bar, and newly painted cabinets. The open-concept kitchen leads into a spacious living room with a gas fireplace and separate dining room. The very large primary bedroom features a large walk-in closet, and a spacious private deck. The generous 2nd bedroom is perfect for kids/ office/ guests. Other features include hardwood floors throughout, high 9' ceilings, brand new in-unit washer/ dryer, newer HVAC, along with access to a common roof deck. The unit also comes with a huge walk-in storage room exterior of the condo. Parking is an additional $30K. The condo is move-in ready. Reside and enjoy the city lifestyle and culture of Chicago just steps from Oak Street Beach, Chicago's Lakefront Trail, Lake Michigan, Michigan Avenue shopping, the popular restaurants on Rush St, public transportation including the CTA Redline Clark St stop and much, much more.
Property Details
Home Type
- Condominium
Est. Annual Taxes
- $7,917
Year Built
- Built in 2002
HOA Fees
- $446 Monthly HOA Fees
Parking
- 1 Car Attached Garage
- Heated Garage
- Garage Door Opener
- Parking Included in Price
- Deeded Parking Sold Separately
Home Design
- Brick Exterior Construction
Interior Spaces
- 1,250 Sq Ft Home
- Gas Log Fireplace
- Living Room with Fireplace
- Combination Kitchen and Dining Room
- Wood Flooring
Kitchen
- Range with Range Hood
- Microwave
- High End Refrigerator
- Dishwasher
- Stainless Steel Appliances
- Disposal
Bedrooms and Bathrooms
- 2 Bedrooms
- 2 Potential Bedrooms
- Walk-In Closet
- 2 Full Bathrooms
- Whirlpool Bathtub
Laundry
- Laundry on main level
- Dryer
- Washer
Outdoor Features
- Balcony
Schools
- Ogden International Elementary And Middle School
- Lincoln Park High School
Utilities
- Forced Air Heating and Cooling System
- Heating System Uses Natural Gas
- Lake Michigan Water
Listing and Financial Details
- Homeowner Tax Exemptions
Community Details
Overview
- Association fees include water, insurance, tv/cable, exterior maintenance, lawn care, scavenger, snow removal
- 14 Units
- Jennifer Taylor Association, Phone Number (312) 379-0400
- Property managed by Forth Group
- Lock-and-Leave Community
- 5-Story Property
Amenities
- Sundeck
- Elevator
- Community Storage Space
Recreation
- Bike Trail
Pet Policy
- Limit on the number of pets
- Dogs and Cats Allowed
Security
- Resident Manager or Management On Site
Map
Home Values in the Area
Average Home Value in this Area
Property History
| Date | Event | Price | Change | Sq Ft Price |
|---|---|---|---|---|
| 09/16/2024 09/16/24 | Sold | $435,000 | +2.4% | $348 / Sq Ft |
| 08/27/2024 08/27/24 | Pending | -- | -- | -- |
| 08/23/2024 08/23/24 | Price Changed | $425,000 | -1.2% | $340 / Sq Ft |
| 08/07/2024 08/07/24 | Price Changed | $430,000 | -1.1% | $344 / Sq Ft |
| 07/30/2024 07/30/24 | Price Changed | $435,000 | -1.1% | $348 / Sq Ft |
| 07/10/2024 07/10/24 | For Sale | $440,000 | -0.7% | $352 / Sq Ft |
| 04/07/2022 04/07/22 | Sold | $443,000 | +5.7% | -- |
| 02/05/2022 02/05/22 | Pending | -- | -- | -- |
| 02/01/2022 02/01/22 | For Sale | $419,000 | -8.6% | -- |
| 03/24/2014 03/24/14 | Sold | $458,500 | -1.4% | $367 / Sq Ft |
| 02/21/2014 02/21/14 | Pending | -- | -- | -- |
| 02/10/2014 02/10/14 | For Sale | $465,000 | -- | $372 / Sq Ft |
Tax History
| Year | Tax Paid | Tax Assessment Tax Assessment Total Assessment is a certain percentage of the fair market value that is determined by local assessors to be the total taxable value of land and additions on the property. | Land | Improvement |
|---|---|---|---|---|
| 2024 | $7,917 | $40,796 | $9,703 | $31,093 |
| 2023 | $7,917 | $41,915 | $7,813 | $34,102 |
| 2022 | $7,917 | $41,915 | $7,813 | $34,102 |
| 2021 | $7,759 | $41,914 | $7,812 | $34,102 |
| 2020 | $7,751 | $37,896 | $5,468 | $32,428 |
| 2019 | $7,573 | $41,124 | $5,468 | $35,656 |
| 2018 | $7,445 | $41,124 | $5,468 | $35,656 |
| 2017 | $8,602 | $43,333 | $4,375 | $38,958 |
| 2016 | $8,179 | $43,333 | $4,375 | $38,958 |
| 2015 | $7,941 | $43,333 | $4,375 | $38,958 |
| 2014 | $7,062 | $38,062 | $3,515 | $34,547 |
| 2013 | $6,923 | $38,062 | $3,515 | $34,547 |
Mortgage History
| Date | Status | Loan Amount | Loan Type |
|---|---|---|---|
| Previous Owner | $361,550 | New Conventional | |
| Previous Owner | $297,500 | New Conventional | |
| Previous Owner | $343,561 | FHA | |
| Previous Owner | $108,000 | Credit Line Revolving | |
| Previous Owner | $424,000 | Negative Amortization | |
| Previous Owner | $75,000 | Credit Line Revolving | |
| Previous Owner | $319,300 | Unknown |
Deed History
| Date | Type | Sale Price | Title Company |
|---|---|---|---|
| Warranty Deed | $435,000 | First American Title | |
| Warranty Deed | $443,000 | -- | |
| Warranty Deed | $443,000 | First American Title | |
| Warranty Deed | $443,000 | -- | |
| Warranty Deed | $458,500 | None Available | |
| Corporate Deed | $350,000 | Premier Title | |
| Legal Action Court Order | -- | None Available |
Similar Homes in Chicago, IL
Source: Midwest Real Estate Data (MRED)
MLS Number: 12106518
APN: 17-04-422-041-1005
- 125 W Oak St Unit F
- 123 W Oak St Unit K
- 123 W Oak St Unit G
- 127 W Maple St Unit 2
- 111 W Maple St Unit 2306
- 111 W Maple St Unit 3206
- 111 W Maple St Unit 2403
- 111 W Maple St Unit 1801
- 111 W Maple St Unit 812
- 111 W Maple St Unit 901
- 111 W Maple St Unit 1510
- 111 W Maple St Unit 3409
- 111 W Maple St Unit 3412
- 1122 N Clark St Unit 1608
- 1122 N Clark St Unit 649
- 1122 N Dearborn St Unit 16H
- 1122 N Dearborn St Unit 10A
- 1122 N Dearborn St Unit 7A
- 1122 N Dearborn St Unit 12E
- 1122 N Dearborn St Unit 8C
