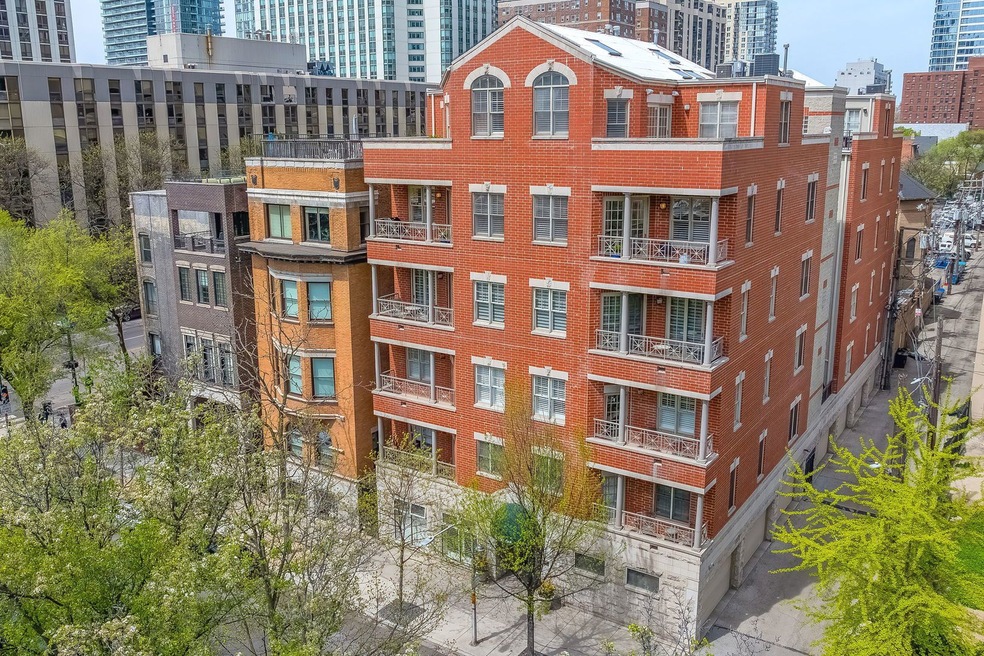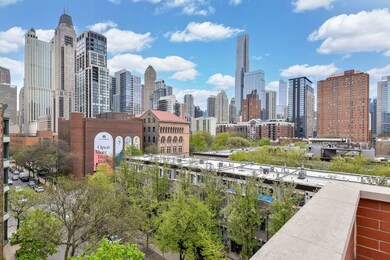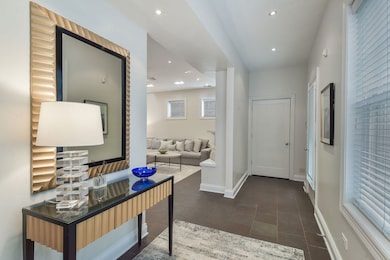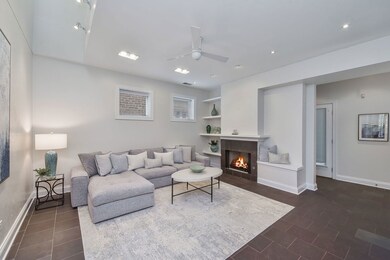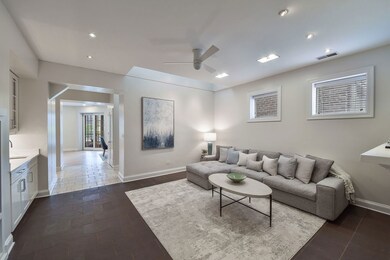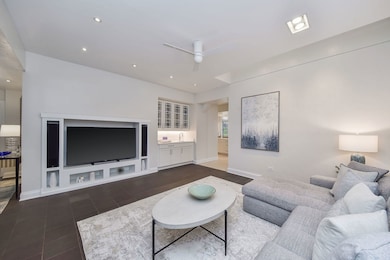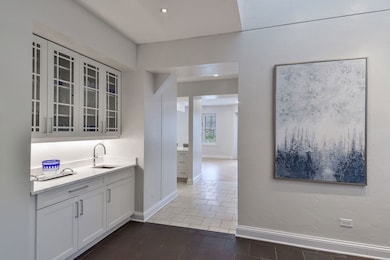
120 W Oak St Unit 5AB Chicago, IL 60610
River North NeighborhoodHighlights
- Penthouse
- 5-minute walk to Clark/Division Station
- Heated Floors
- Lincoln Park High School Rated A
- Rooftop Deck
- 2-minute walk to Washington Square Park
About This Home
As of September 2024Located in the heart of the Gold Coast recently and beautifully updated in 2024, Luxury 3800 Sq ft Two Story Penthouse with 2-3 (bedroom option) + loft office, four private exterior balconies/terraces plus rooftop offering 1,000 Sq ft of outdoor living space with incredible unobstructed panoramic Chicago skyline views!! The welcoming main level foyer with sleek slate floors & large walk-in California design closet leads to the Family room featuring 12 ft ceiling, gas fireplace, updated wet bar w/new quartz. Remodeled gourmet kitchen features brand new quartz counters, expanded breakfast bar, new tile backsplash, SS sink, Studio 41 faucet & hardware, professional grade appliances: Thermador gas range with double ovens, 4 burners, grill & griddle, Subzero Refrigerator, Bosch Dishwasher and separate climate controlled & insulated Wine room. Kitchen opens to Living room and Formal Dining room with brand new recessed lighting, newly refinished hardwood floors, wall to wall windows with classic plantation shutters and dual private concrete balconies with stunning & expansive south facing city skyline views! Adjacent to the living room is a flex space area/potential 3rd bedroom (see virtual images) current owners prefer to have open to use for extra seating when entertaining, but can easily be converted to a third bedroom or additional office. The back hall is located next to the 3rd bedroom /flex space area and connects to the second bedroom & bath wing. The Second bedroom has large California closet and the Second full hall bath has marble shower surround & glass enclosure. The main level also has a powder room with new vanity, quartz, sink, mirror, Studio 41 faucet, hardware and remodeled sizable laundry/mudroom area with walk-in California closet built-in white cabinets, new quartz, sink, Studio 41 faucet & hardware. The second level is accessed by two stairways one from the back hall bedroom wing and the other from main living area. The second story and top level of the building showcases the incredible Primary bedroom suite, sitting area, Primary spa Luxury bath, massive California design closet/dressing area and loft office with built in shelving! The light filled suite is elevated with dramatic vaulted ceilings with skylights, beams, wall to wall south facing windows with city views from ever angle and dual 14 x 11 balconies! The adjacent updated primary luxury spa bath has vaulted ceiling, skylight, separate shower with rain shower/body handle attachment & whirlpool with marble surround, Kohler fixtures, new custom double vanity, new quartz counter, custom mirror, Studio 41 faucets & hardware and heated floors. The loft office can also be converted to a nursery, 3rd or 4th bedroom or workout room and has exterior access to two north facing rooftop terraces that adjoin common outdoor space. Enjoy the sophisticated unparalleled uniqueness of elevated indoor/outdoor entertaining with captivating Chicago skyline views as the featured back drop or choose to relax and pamper yourself in the solitude of this calming, beautiful and luxurious space! The professionally managed boutique elevator building features secure keypad entry, shared camera system and main lobby area. This residence includes heated two car garage and large dedicated private storage room. Over $100,000 in recent improvements! New zoned HVAC in 2023 and Brand NEW remodel throughout the unit in 2024! New roof replaced in 2023! Close to Red Line CTA & 156 Bus. Walk to nearby award winning dining, world class shopping, Mag Mile, Oak Street Beach, Washington Square Park, Whole Foods, Lifetime Fitness, highly regarded Ogden International School and more! This Property is truly One of a kind!
Last Agent to Sell the Property
Berkshire Hathaway HomeServices Starck Real Estate License #475179244

Property Details
Home Type
- Condominium
Est. Annual Taxes
- $29,770
Year Built
- Built in 2001
HOA Fees
- $1,607 Monthly HOA Fees
Parking
- 2 Car Attached Garage
- Heated Garage
- Garage Door Opener
- Parking Included in Price
Home Design
- Penthouse
Interior Spaces
- 3,800 Sq Ft Home
- Open Floorplan
- Wet Bar
- Built-In Features
- Bookcases
- Historic or Period Millwork
- Beamed Ceilings
- Vaulted Ceiling
- Ceiling Fan
- Skylights
- Gas Log Fireplace
- Shades
- Plantation Shutters
- Blinds
- Wood Frame Window
- Window Screens
- Entrance Foyer
- Family Room with Fireplace
- Sitting Room
- Formal Dining Room
- Home Office
- Storage Room
- Home Security System
Kitchen
- Double Oven
- Gas Oven
- Indoor Grill
- Gas Cooktop
- Range Hood
- Microwave
- High End Refrigerator
- Dishwasher
- Stainless Steel Appliances
- Disposal
Flooring
- Wood
- Partially Carpeted
- Heated Floors
Bedrooms and Bathrooms
- 2 Bedrooms
- 2 Potential Bedrooms
- Main Floor Bedroom
- Walk-In Closet
- Bathroom on Main Level
- Dual Sinks
- Whirlpool Bathtub
- Separate Shower
Laundry
- Laundry on main level
- Dryer
- Washer
- Sink Near Laundry
Outdoor Features
- Balcony
- Rooftop Deck
- Terrace
Schools
- Ogden International Elementary And Middle School
- Lincoln Park High School
Utilities
- Forced Air Zoned Heating and Cooling System
- Humidifier
- Heating System Uses Natural Gas
- Lake Michigan Water
- Cable TV Available
Listing and Financial Details
- Homeowner Tax Exemptions
- Senior Freeze Tax Exemptions
Community Details
Overview
- Association fees include water, parking, insurance, security, tv/cable, exterior maintenance, scavenger, snow removal
- 14 Units
- Jennifer Taylor Association, Phone Number (312) 379-0400
- Property managed by Forth Group
- Lock-and-Leave Community
- 6-Story Property
Amenities
- Elevator
- Lobby
- Community Storage Space
Pet Policy
- Dogs and Cats Allowed
Security
- Resident Manager or Management On Site
- Storm Screens
- Carbon Monoxide Detectors
Map
Home Values in the Area
Average Home Value in this Area
Property History
| Date | Event | Price | Change | Sq Ft Price |
|---|---|---|---|---|
| 09/20/2024 09/20/24 | Sold | $1,130,000 | -5.8% | $297 / Sq Ft |
| 08/13/2024 08/13/24 | Pending | -- | -- | -- |
| 05/10/2024 05/10/24 | For Sale | $1,200,000 | -- | $316 / Sq Ft |
Tax History
| Year | Tax Paid | Tax Assessment Tax Assessment Total Assessment is a certain percentage of the fair market value that is determined by local assessors to be the total taxable value of land and additions on the property. | Land | Improvement |
|---|---|---|---|---|
| 2024 | $29,770 | $146,867 | $34,931 | $111,936 |
| 2023 | $29,770 | $150,892 | $28,125 | $122,767 |
| 2022 | $29,770 | $150,892 | $28,125 | $122,767 |
| 2021 | $29,138 | $150,892 | $28,125 | $122,767 |
| 2020 | $29,148 | $136,429 | $19,687 | $116,742 |
| 2019 | $28,505 | $148,049 | $19,687 | $128,362 |
| 2018 | $28,566 | $148,049 | $19,687 | $128,362 |
| 2017 | $30,323 | $144,236 | $15,750 | $128,486 |
| 2016 | $28,389 | $144,236 | $15,750 | $128,486 |
| 2015 | $28,105 | $155,999 | $15,750 | $140,249 |
| 2014 | $24,947 | $137,027 | $12,656 | $124,371 |
| 2013 | $24,444 | $137,027 | $12,656 | $124,371 |
Mortgage History
| Date | Status | Loan Amount | Loan Type |
|---|---|---|---|
| Previous Owner | $100,000 | Credit Line Revolving | |
| Previous Owner | $788,000 | New Conventional | |
| Previous Owner | $100,000 | Credit Line Revolving | |
| Previous Owner | $880,000 | Adjustable Rate Mortgage/ARM | |
| Previous Owner | $100,000 | Credit Line Revolving | |
| Previous Owner | $100,000 | Unknown | |
| Previous Owner | $125,000 | Unknown | |
| Previous Owner | $808,700 | VA | |
| Previous Owner | $800,000 | No Value Available |
Deed History
| Date | Type | Sale Price | Title Company |
|---|---|---|---|
| Warranty Deed | $1,130,000 | None Listed On Document | |
| Warranty Deed | $1,250,000 | Cti | |
| Deed | $1,350,000 | Chicago Title Insurance Co |
Similar Homes in Chicago, IL
Source: Midwest Real Estate Data (MRED)
MLS Number: 12037995
APN: 17-04-422-041-1012
- 125 W Oak St Unit F
- 123 W Oak St Unit K
- 123 W Oak St Unit G
- 127 W Maple St Unit 2
- 111 W Maple St Unit 2306
- 111 W Maple St Unit 3206
- 111 W Maple St Unit 2403
- 111 W Maple St Unit 1801
- 111 W Maple St Unit 812
- 111 W Maple St Unit 901
- 111 W Maple St Unit 1510
- 111 W Maple St Unit 3409
- 111 W Maple St Unit 3412
- 1122 N Clark St Unit 1608
- 1122 N Clark St Unit 649
- 1122 N Dearborn St Unit 16H
- 1122 N Dearborn St Unit 10A
- 1122 N Dearborn St Unit 7A
- 1122 N Dearborn St Unit 12E
- 1122 N Dearborn St Unit 8C
