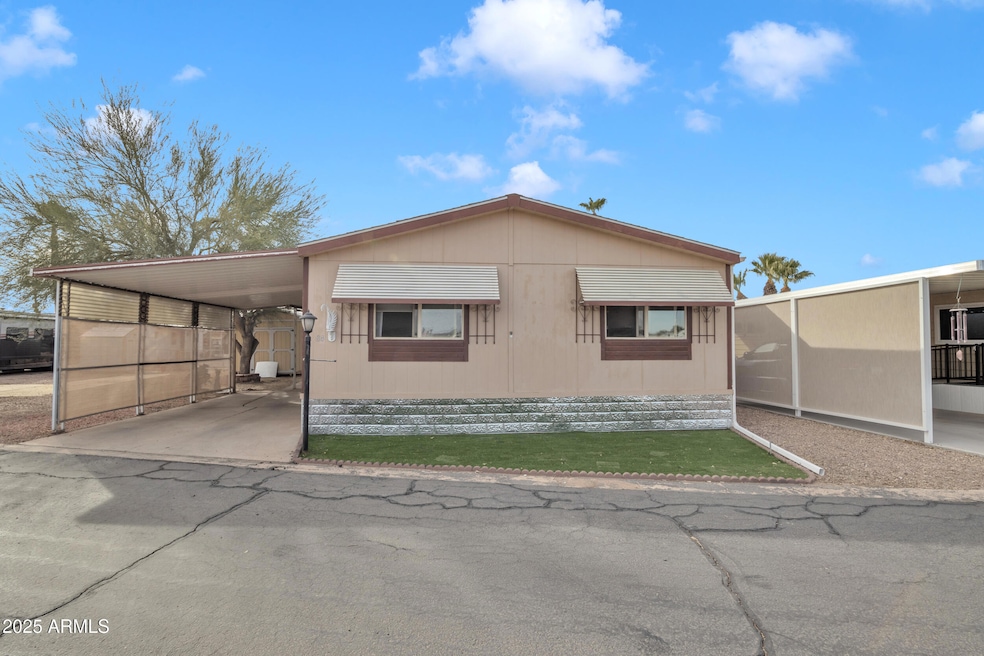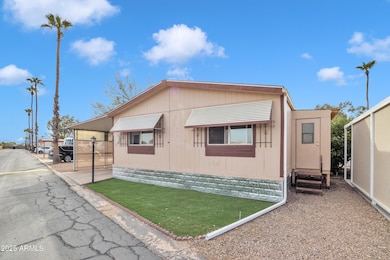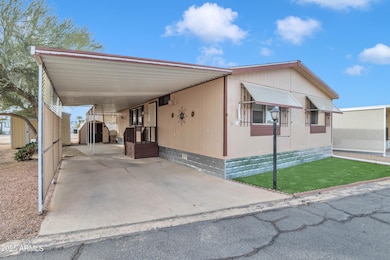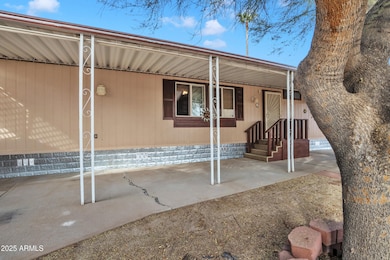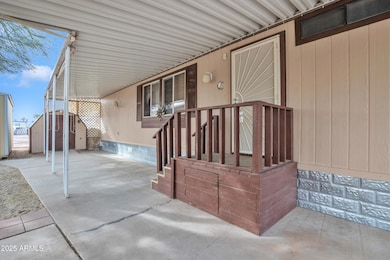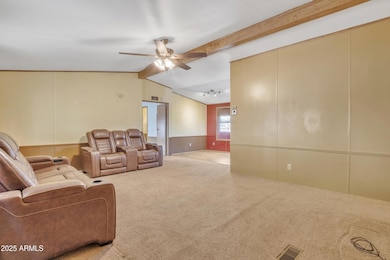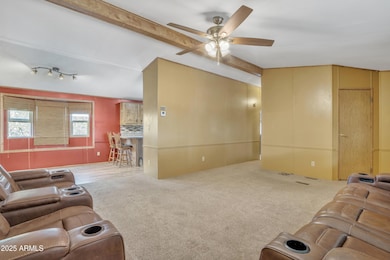
120 W Oneil Dr Unit 84 Casa Grande, AZ 85122
Estimated payment $1,030/month
Highlights
- Clubhouse
- Eat-In Kitchen
- Cooling Available
- Community Pool
- Double Pane Windows
- Bike Trail
About This Home
Seller is offering Paint Credit!
Are you ready for easy and relaxing living in a gorgeous 55+ community? This is the place for you! This 2 bedroom, 2 bath home features new paint, stainless steel appliances, a spacious living and dining room featuring many windows to enjoy that natural Arizona sunlight. You'll enjoy the community pool and other community amenities, making your new Arizona abode ideal for year-round living or a seasonal retreat. This is definitely one you don't want to miss!
Property Details
Home Type
- Mobile/Manufactured
Year Built
- Built in 1964
Lot Details
- Desert faces the front and back of the property
- Land Lease of $465 per month
HOA Fees
- $465 Monthly HOA Fees
Parking
- 1 Carport Space
Home Design
- Wood Frame Construction
- Composition Roof
Interior Spaces
- 1,352 Sq Ft Home
- 1-Story Property
- Double Pane Windows
- Low Emissivity Windows
Kitchen
- Eat-In Kitchen
- Built-In Microwave
Flooring
- Carpet
- Linoleum
Bedrooms and Bathrooms
- 2 Bedrooms
- Primary Bathroom is a Full Bathroom
- 2 Bathrooms
Schools
- Adult Elementary And Middle School
- Adult High School
Utilities
- Cooling Available
- Heating System Uses Natural Gas
Listing and Financial Details
- Tax Lot 84
- Assessor Parcel Number 504-40-027
Community Details
Overview
- Association fees include sewer, (see remarks), trash, water
- Built by Cavco
- S17 T6s R6e Subdivision
Amenities
- Clubhouse
- Recreation Room
Recreation
- Community Pool
- Community Spa
- Bike Trail
Map
Home Values in the Area
Average Home Value in this Area
Tax History
| Year | Tax Paid | Tax Assessment Tax Assessment Total Assessment is a certain percentage of the fair market value that is determined by local assessors to be the total taxable value of land and additions on the property. | Land | Improvement |
|---|---|---|---|---|
| 2025 | $5,493 | -- | -- | -- |
| 2024 | $5,992 | -- | -- | -- |
| 2023 | $5,822 | $44,717 | $13,568 | $31,149 |
| 2022 | $5,992 | $44,507 | $13,568 | $30,939 |
| 2021 | $6,831 | $44,460 | $0 | $0 |
| 2020 | $6,795 | $44,424 | $0 | $0 |
| 2019 | $6,772 | $44,338 | $0 | $0 |
| 2018 | $7,033 | $44,286 | $0 | $0 |
| 2017 | $7,204 | $44,304 | $0 | $0 |
| 2016 | $7,286 | $44,287 | $13,568 | $30,719 |
| 2014 | -- | $48,005 | $13,568 | $34,437 |
Property History
| Date | Event | Price | Change | Sq Ft Price |
|---|---|---|---|---|
| 04/19/2025 04/19/25 | Price Changed | $86,000 | -4.6% | $64 / Sq Ft |
| 03/31/2025 03/31/25 | For Sale | $90,100 | -- | $67 / Sq Ft |
Deed History
| Date | Type | Sale Price | Title Company |
|---|---|---|---|
| Warranty Deed | -- | Title Management Agency Of A | |
| Quit Claim Deed | -- | -- |
Mortgage History
| Date | Status | Loan Amount | Loan Type |
|---|---|---|---|
| Open | $508,000 | Unknown | |
| Closed | $685,000 | Unknown |
Similar Homes in Casa Grande, AZ
Source: Arizona Regional Multiple Listing Service (ARMLS)
MLS Number: 6843494
APN: 504-40-027
- 120 W Oneil Dr Unit 48
- 120 W Oneil Dr Unit 58
- 120 W Oneil Dr Unit 72
- 0 W Arrowhead Dr Unit 42 6801288
- 312 E O'Neil Dr Unit 123
- 312 E O'Neil Dr Unit 130
- 312 E O'Neil Dr Unit 115
- 312 E O'Neil Dr Unit 103
- 312 E O'Neil Dr Unit 121
- 312 E O'Neil Dr Unit 113
- 312 E O'Neil Dr Unit 161
- 312 E O'Neil Dr Unit 156
- 207 E Thomas St
- 450 E Duke Dr
- 507 E Gabrilla Dr
- 514 E Gabrilla Dr
- 177 W Cottonwood Ln Unit 9/10
- 426 W Cottonwood Ln Unit 54
- 426 W Cottonwood Ln Unit 4
- 426 W Cottonwood Ln Unit 5
