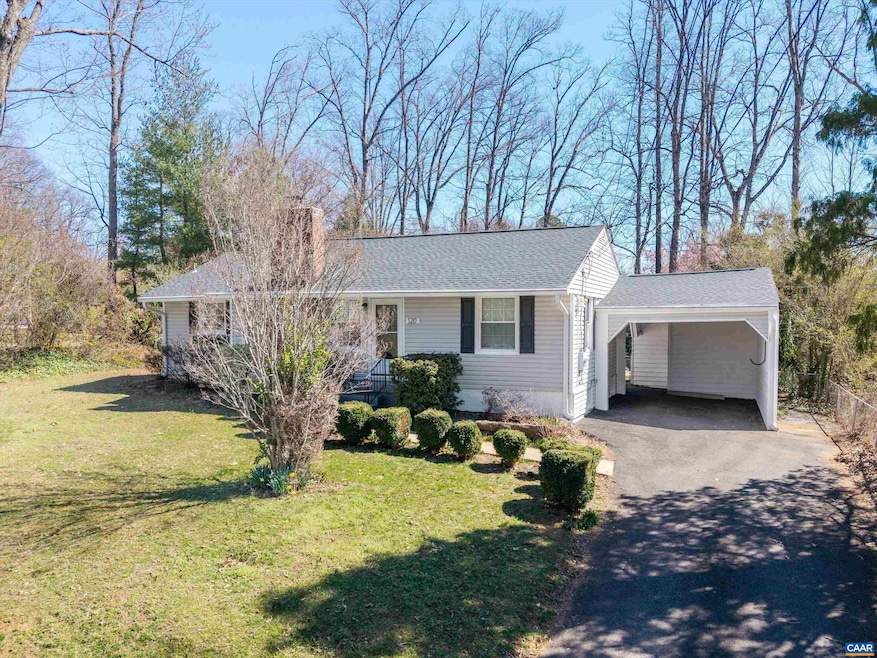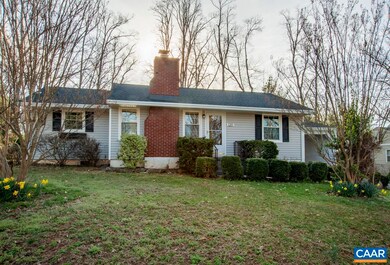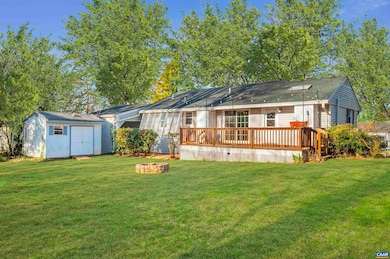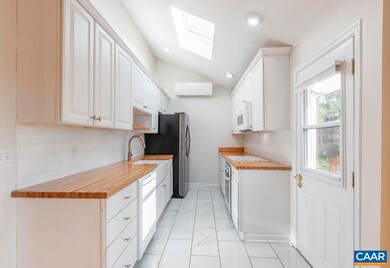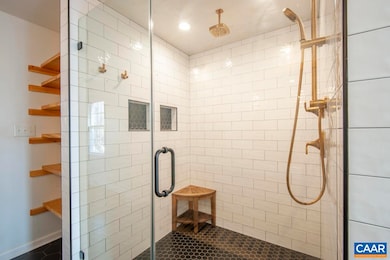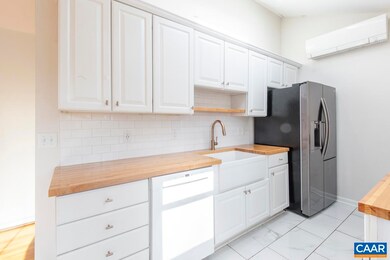
120 W Park Dr Charlottesville, VA 22901
Estimated payment $3,035/month
Highlights
- Deck
- Living Room with Fireplace
- Wood Flooring
- Journey Middle School Rated A-
- Vaulted Ceiling
- Garden View
About This Home
RECENTLY RENVOATED RANCHER IN SOUGHT AFTER KNOLLWOOD OFFERS CHARM WITH AN INCREDIBLE BACK YARD! Located just minutes from Stonefield, Trader Joe's, Barracks Shopping Center, UVA, Downtown Charlottesville, 29N and CHO airport. Enjoy main level living with a recently renovated master bathroom which features a stunning walk-in tile shower and double sink vanity. This inviting property features a bright open floor plan, spacious living room, hardwood floors, and large windows that allow natural light to fill the home. The updated kitchen features a vaulted ceiling with skylights, butcher block countertops, premium appliances and ample cabinetry opening into a cozy dining area. Enjoy a lovely deck overlooking the fenced backyard, ideal for relaxing or hosting gatherings. The backyard provides endless opportunity for gardening, pets, entertaining and fun. The home features a finished basement with bonus room, perfect for a home office and play area. NEW ROOF 2024 and HVAC system was upgraded in 2019. Conveniently located near shopping, dining, parks, and everything Charlottesville has to offer. The home combines comfort, style, and accessibility.
Home Details
Home Type
- Single Family
Est. Annual Taxes
- $3,001
Year Built
- Built in 1954
Lot Details
- 0.34 Acre Lot
- Landscaped
- Open Lot
- Cleared Lot
- Garden
Parking
- 1 Carport Space
Home Design
- Concrete Block With Brick
- Composition Shingle Roof
- Vinyl Siding
Interior Spaces
- 1-Story Property
- Vaulted Ceiling
- Brick Fireplace
- Living Room with Fireplace
- Dining Room
- Wood Flooring
- Garden Views
Bedrooms and Bathrooms
- 3 Bedrooms | 2 Main Level Bedrooms
- Bathroom on Main Level
- 2 Full Bathrooms
- Primary bathroom on main floor
Laundry
- Dryer
- Washer
Partially Finished Basement
- Heated Basement
- Walk-Out Basement
- Basement Fills Entire Space Under The House
- Basement Windows
Outdoor Features
- Deck
Schools
- Greer Elementary School
- Journey Middle School
- Albemarle High School
Utilities
- Central Air
- Heating Available
Community Details
- Knollwood Subdivision
Listing and Financial Details
- Assessor Parcel Number 060A0-07-0B-00500
Map
Home Values in the Area
Average Home Value in this Area
Tax History
| Year | Tax Paid | Tax Assessment Tax Assessment Total Assessment is a certain percentage of the fair market value that is determined by local assessors to be the total taxable value of land and additions on the property. | Land | Improvement |
|---|---|---|---|---|
| 2024 | -- | $348,800 | $135,000 | $213,800 |
| 2023 | $3,001 | $351,400 | $120,000 | $231,400 |
| 2022 | $2,649 | $310,200 | $120,000 | $190,200 |
| 2021 | $2,206 | $258,300 | $100,000 | $158,300 |
| 2020 | $2,087 | $244,400 | $100,000 | $144,400 |
| 2019 | $2,024 | $237,000 | $100,000 | $137,000 |
| 2018 | $0 | $235,400 | $105,000 | $130,400 |
| 2017 | $1,994 | $237,700 | $75,000 | $162,700 |
| 2016 | $1,636 | $195,000 | $75,000 | $120,000 |
| 2015 | $1,565 | $191,100 | $75,000 | $116,100 |
| 2014 | -- | $180,000 | $70,000 | $110,000 |
Property History
| Date | Event | Price | Change | Sq Ft Price |
|---|---|---|---|---|
| 03/15/2025 03/15/25 | For Sale | $499,900 | +88.6% | $281 / Sq Ft |
| 11/29/2018 11/29/18 | Sold | $265,000 | 0.0% | $190 / Sq Ft |
| 10/09/2018 10/09/18 | Pending | -- | -- | -- |
| 10/08/2018 10/08/18 | For Sale | $265,000 | -- | $190 / Sq Ft |
Deed History
| Date | Type | Sale Price | Title Company |
|---|---|---|---|
| Deed | $265,000 | Partners Escrow And Title In |
Mortgage History
| Date | Status | Loan Amount | Loan Type |
|---|---|---|---|
| Open | $162,300 | Credit Line Revolving | |
| Closed | $170,225 | New Conventional | |
| Closed | $166,000 | New Conventional | |
| Closed | $160,000 | New Conventional | |
| Previous Owner | $61,000 | New Conventional |
Similar Homes in Charlottesville, VA
Source: Charlottesville area Association of Realtors®
MLS Number: 661961
APN: 060A0-07-0B-00500
- 125 W Park Dr
- 129 W Park Dr
- 162 Hessian Hills Way Unit 4
- 2535 Lot 25A Barracks Rd
- 2535 Lot 25A Barracks Rd Unit 25-A
- 120 Hessian Hills Ridge Unit 4
- 135 Hessian Hills Cir Unit 3
- 935 Huntwood Ln
- 1000 Huntwood Ln
- 2763 Town Mews Ln
- 1243 Cedars Ct Unit C13
- 2781 Town Mews Ln
- 206 Georgetown Rd
- 1704 Inglewood Dr
- 2301 N Berkshire Rd Unit A and B
- 210 Saponi Ln Unit 12
