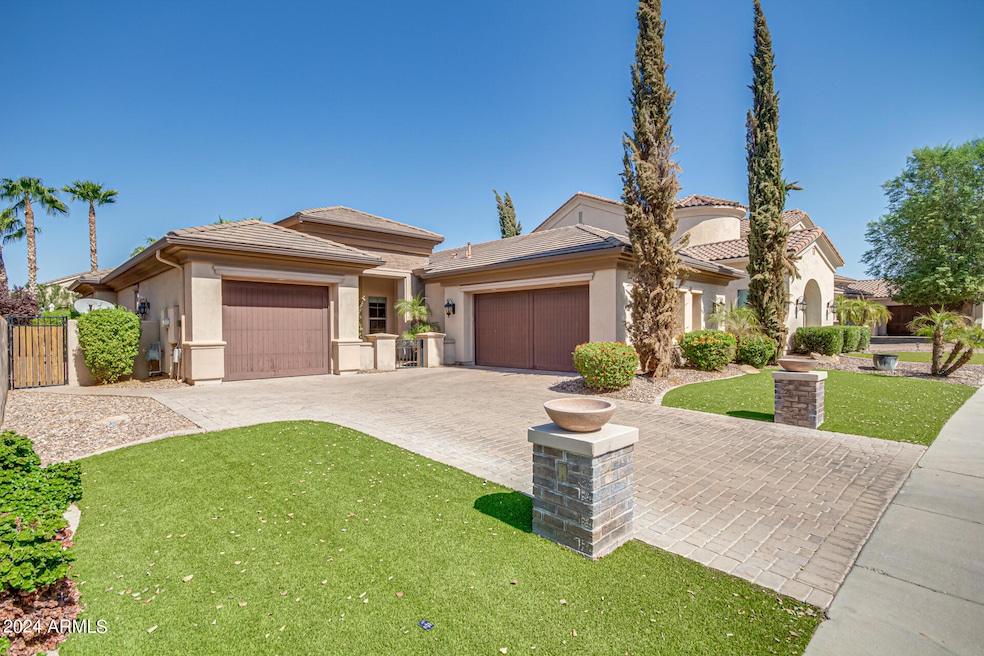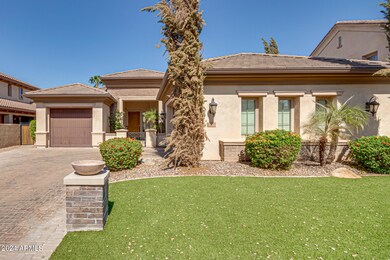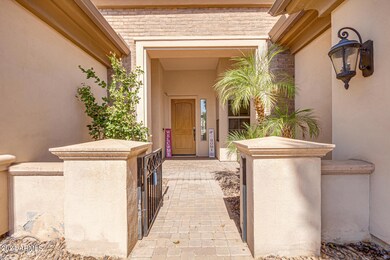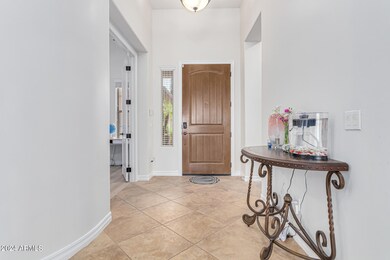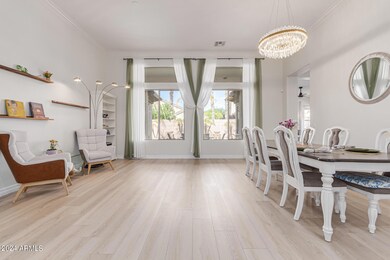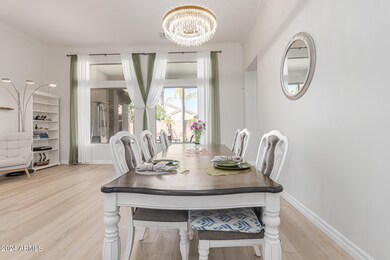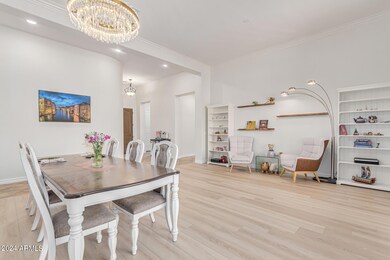
120 W Tonto Dr Chandler, AZ 85248
Ocotillo NeighborhoodHighlights
- Heated Pool
- Community Lake
- Private Yard
- Fulton Elementary School Rated A
- Granite Countertops
- Covered patio or porch
About This Home
As of November 2024Discover this gorgeous gem in Fulton Ranch! From the moment you arrive, you'll be greeted by a 3-car garage with urethane coated floors. Inside, the home's charm continues with elegant tile and wood-look floors, pre-wired surround sound, and a spacious living/dining area perfect for gatherings. The great room is with a cozy fireplace. The kitchen is a chef's dream, boasting stainless steel appliances, double wall ovens, granite counters, a stylish stone backsplash, and an abundance of chocolate-stained cabinets. A large center island makes meal prep a breeze. Master suite features direct access to the backyard, a lavish bathroom with dual vanities, a soaking tub, and a spacious walk-in closet. Resort like backyard has a heated pool and spa with with a propane gas fire feature. A large den offers versatile space for a bedroom, office, or playroom. The backyard oasis is the ultimate retreat, complete with a covered patio, built-in BBQ, sparkling pool, and rejuvenating spa. This home truly has it all. Don't miss out!
Home Details
Home Type
- Single Family
Est. Annual Taxes
- $4,395
Year Built
- Built in 2007
Lot Details
- 9,364 Sq Ft Lot
- Block Wall Fence
- Artificial Turf
- Front and Back Yard Sprinklers
- Sprinklers on Timer
- Private Yard
HOA Fees
- $190 Monthly HOA Fees
Parking
- 3 Car Direct Access Garage
- Garage Door Opener
Home Design
- Wood Frame Construction
- Tile Roof
- Stucco
Interior Spaces
- 2,701 Sq Ft Home
- 1-Story Property
- Ceiling height of 9 feet or more
- Ceiling Fan
- Double Pane Windows
- Family Room with Fireplace
Kitchen
- Eat-In Kitchen
- Built-In Microwave
- Kitchen Island
- Granite Countertops
Flooring
- Floors Updated in 2023
- Laminate
- Tile
Bedrooms and Bathrooms
- 3 Bedrooms
- Primary Bathroom is a Full Bathroom
- 2.5 Bathrooms
- Dual Vanity Sinks in Primary Bathroom
- Bathtub With Separate Shower Stall
Accessible Home Design
- Doors with lever handles
- No Interior Steps
Pool
- Heated Pool
- Spa
Outdoor Features
- Covered patio or porch
- Built-In Barbecue
Schools
- Ira A. Fulton Elementary School
- Bogle Junior High School
- Hamilton High School
Utilities
- Refrigerated Cooling System
- Heating System Uses Natural Gas
- High Speed Internet
- Cable TV Available
Listing and Financial Details
- Tax Lot 74
- Assessor Parcel Number 303-49-244
Community Details
Overview
- Association fees include ground maintenance
- Ccmc Association, Phone Number (480) 921-7500
- Built by FULTON HOMES
- Fulton Ranch Parcel 4 Subdivision
- Community Lake
Recreation
- Community Playground
- Bike Trail
Map
Home Values in the Area
Average Home Value in this Area
Property History
| Date | Event | Price | Change | Sq Ft Price |
|---|---|---|---|---|
| 11/12/2024 11/12/24 | Sold | $890,000 | -0.6% | $330 / Sq Ft |
| 10/09/2024 10/09/24 | Pending | -- | -- | -- |
| 10/04/2024 10/04/24 | For Sale | $895,000 | +16.2% | $331 / Sq Ft |
| 12/20/2022 12/20/22 | Sold | $770,000 | -3.1% | $285 / Sq Ft |
| 11/18/2022 11/18/22 | Pending | -- | -- | -- |
| 11/11/2022 11/11/22 | For Sale | $795,000 | +59.3% | $294 / Sq Ft |
| 06/15/2012 06/15/12 | Sold | $499,000 | 0.0% | $185 / Sq Ft |
| 05/16/2012 05/16/12 | Pending | -- | -- | -- |
| 05/08/2012 05/08/12 | For Sale | $499,000 | -- | $185 / Sq Ft |
Tax History
| Year | Tax Paid | Tax Assessment Tax Assessment Total Assessment is a certain percentage of the fair market value that is determined by local assessors to be the total taxable value of land and additions on the property. | Land | Improvement |
|---|---|---|---|---|
| 2025 | $4,493 | $55,346 | -- | -- |
| 2024 | $4,395 | $52,711 | -- | -- |
| 2023 | $4,395 | $64,350 | $12,870 | $51,480 |
| 2022 | $4,237 | $50,150 | $10,030 | $40,120 |
| 2021 | $4,372 | $49,180 | $9,830 | $39,350 |
| 2020 | $4,344 | $47,210 | $9,440 | $37,770 |
| 2019 | $4,171 | $43,970 | $8,790 | $35,180 |
| 2018 | $4,035 | $41,560 | $8,310 | $33,250 |
| 2017 | $3,755 | $39,060 | $7,810 | $31,250 |
| 2016 | $3,606 | $40,530 | $8,100 | $32,430 |
| 2015 | $3,433 | $38,800 | $7,760 | $31,040 |
Mortgage History
| Date | Status | Loan Amount | Loan Type |
|---|---|---|---|
| Open | $390,000 | New Conventional | |
| Previous Owner | $462,000 | New Conventional | |
| Previous Owner | $376,000 | New Conventional | |
| Previous Owner | $37,250 | Stand Alone Second | |
| Previous Owner | $414,000 | New Conventional |
Deed History
| Date | Type | Sale Price | Title Company |
|---|---|---|---|
| Warranty Deed | $890,000 | Az Title Agency | |
| Warranty Deed | $770,000 | Empire Title Services | |
| Warranty Deed | $499,000 | Security Title Agency | |
| Interfamily Deed Transfer | -- | None Available | |
| Warranty Deed | -- | None Available | |
| Quit Claim Deed | -- | None Available | |
| Cash Sale Deed | $413,394 | The Talon Group Tempe Supers | |
| Special Warranty Deed | $460,069 | The Talon Group Tempe Supers |
Similar Homes in Chandler, AZ
Source: Arizona Regional Multiple Listing Service (ARMLS)
MLS Number: 6766382
APN: 303-49-244
- 4376 S Santiago Way
- 205 W Blue Ridge Way
- 269 E Horseshoe Dr
- 610 W Tonto Dr
- 404 E Coconino Place
- 350 W Yellowstone Way
- 245 E Mead Dr
- 560 W Powell Way
- 4021 S Tumbleweed Ct
- 4700 S Fulton Ranch Blvd Unit 42
- 4700 S Fulton Ranch Blvd Unit 62
- 4100 S Pinelake Way Unit 121
- 4100 S Pinelake Way Unit 143
- 450 E Alamosa Dr
- 479 E Horseshoe Place
- 282 E Bartlett Way
- 4103 S Pleasant Place
- 4090 S Virginia Way
- 5140 S Tanglewood Dr
- 511 W Cherrywood Dr
