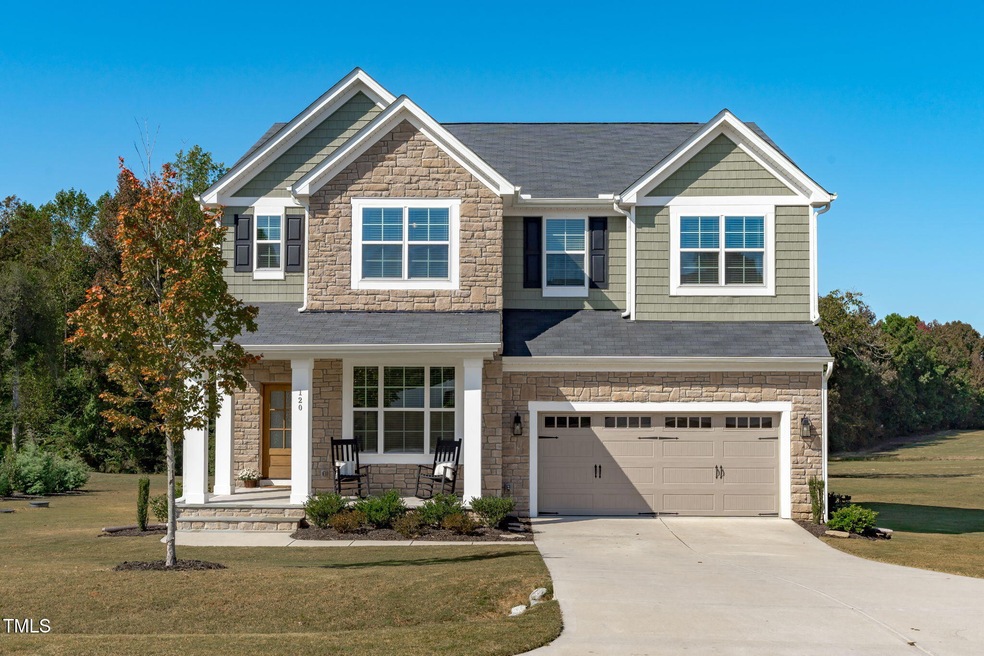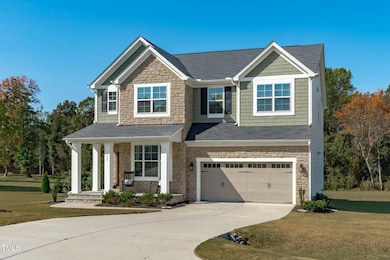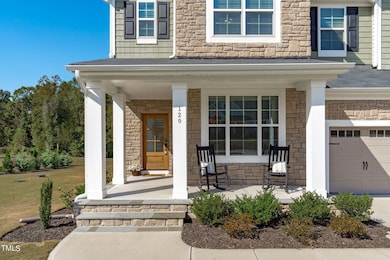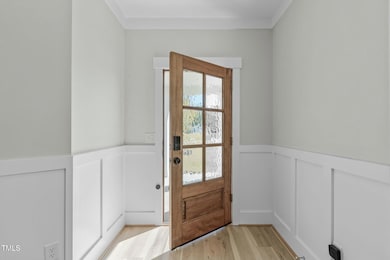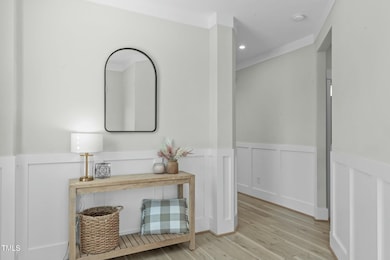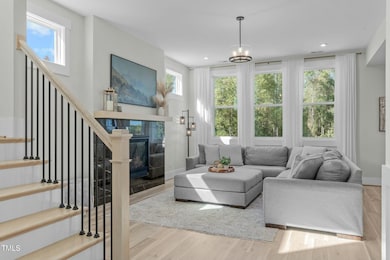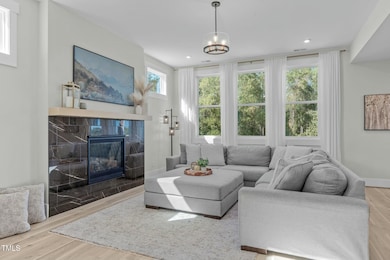
120 W Weatherford Dr Angier, NC 27501
Pleasant Grove NeighborhoodEstimated payment $3,685/month
Highlights
- View of Trees or Woods
- Craftsman Architecture
- Bonus Room
- Open Floorplan
- Private Lot
- High Ceiling
About This Home
Welcome to this spacious home on 0.87 acres, built in 2021. Featuring high-end finishes and an open-concept layout that balances modern living with privacy. With 3,054 square feet, it offers distinct areas for daily activities and unique design elements that are rare in most newer homes.
The inviting entry showcases stone accents and a front porch. Inside, wainscoting leads to the family room, where a stunning fireplace and large windows fill the space with natural light.
This kitchen is a dream for culinary enthusiasts, outfitted with quartz countertops, ENERGY STAR Qualified Stainless Steel Appliances, classic white cabinetry, and a spacious island.
The screened porch provides peaceful wooded views, while the stamped concrete patio is perfect for gatherings.
With five bedrooms, including a main floor bedroom and full bath, there's ample space for family and guests. The second floor includes a primary suite with an en-suite bath, three additional bedrooms, and a versatile bonus room.
This home prioritizes energy efficiency and comfort with upgrades such as energy-efficient lighting, a smart thermostat, low-flow fixtures, a radiant barrier roof, and a sealed crawl space.
Angier is experiencing exciting developments, and with the newly constructed 540 bypass, this location provides easy access to everything the area has to offer, all at an incredible value!
Sellers are offering a home warranty with an acceptable offer.
Home Details
Home Type
- Single Family
Est. Annual Taxes
- $3,237
Year Built
- Built in 2021
Lot Details
- 0.87 Acre Lot
- Water-Smart Landscaping
- Private Lot
- Open Lot
- Cleared Lot
HOA Fees
- $45 Monthly HOA Fees
Parking
- 2 Car Attached Garage
- Front Facing Garage
- Garage Door Opener
- Private Driveway
- 2 Open Parking Spaces
Property Views
- Woods
- Neighborhood
Home Design
- Craftsman Architecture
- Transitional Architecture
- Block Foundation
- Architectural Shingle Roof
- Shake Siding
- Vinyl Siding
- Low Volatile Organic Compounds (VOC) Products or Finishes
- Stone Veneer
Interior Spaces
- 3,058 Sq Ft Home
- 2-Story Property
- Open Floorplan
- Smooth Ceilings
- High Ceiling
- Ceiling Fan
- Gas Log Fireplace
- Insulated Windows
- Blinds
- Entrance Foyer
- Family Room with Fireplace
- Dining Room
- Bonus Room
- Screened Porch
Kitchen
- Eat-In Kitchen
- Built-In Self-Cleaning Oven
- Gas Cooktop
- Range Hood
- Microwave
- Ice Maker
- Dishwasher
- Stainless Steel Appliances
- Kitchen Island
- Granite Countertops
- Quartz Countertops
- Disposal
Flooring
- Carpet
- Tile
- Luxury Vinyl Tile
Bedrooms and Bathrooms
- 5 Bedrooms
- Walk-In Closet
- In-Law or Guest Suite
- 4 Full Bathrooms
- Double Vanity
- Low Flow Plumbing Fixtures
- Private Water Closet
- Separate Shower in Primary Bathroom
- Soaking Tub
- Walk-in Shower
Laundry
- Laundry Room
- Laundry on upper level
- Dryer
- Washer
Attic
- Pull Down Stairs to Attic
- Unfinished Attic
Home Security
- Security System Owned
- Smart Thermostat
- Carbon Monoxide Detectors
- Fire and Smoke Detector
Eco-Friendly Details
- ENERGY STAR Qualified Appliances
- Energy-Efficient Lighting
- Energy-Efficient Roof
- Energy-Efficient Thermostat
- No or Low VOC Paint or Finish
Outdoor Features
- Patio
- Rain Gutters
Schools
- Mcgees Crossroads Elementary And Middle School
- W Johnston High School
Utilities
- Forced Air Zoned Heating and Cooling System
- Heating System Uses Propane
- Underground Utilities
- Propane
- Gas Water Heater
- Fuel Tank
- Septic Tank
Community Details
- Association fees include unknown
- Weatherford HOA, Phone Number (919) 233-7660
- Built by Drees
- Weatherford Subdivision, Wembly Floorplan
Listing and Financial Details
- Assessor Parcel Number 13B02004M
Map
Home Values in the Area
Average Home Value in this Area
Tax History
| Year | Tax Paid | Tax Assessment Tax Assessment Total Assessment is a certain percentage of the fair market value that is determined by local assessors to be the total taxable value of land and additions on the property. | Land | Improvement |
|---|---|---|---|---|
| 2024 | $2,897 | $357,710 | $72,250 | $285,460 |
| 2023 | $2,808 | $357,710 | $72,250 | $285,460 |
| 2022 | $585 | $72,250 | $72,250 | $0 |
Property History
| Date | Event | Price | Change | Sq Ft Price |
|---|---|---|---|---|
| 04/07/2025 04/07/25 | Price Changed | $615,000 | -1.6% | $201 / Sq Ft |
| 03/04/2025 03/04/25 | Price Changed | $625,000 | -0.6% | $204 / Sq Ft |
| 01/01/2025 01/01/25 | Price Changed | $629,000 | -1.7% | $206 / Sq Ft |
| 11/07/2024 11/07/24 | Price Changed | $639,900 | -1.5% | $209 / Sq Ft |
| 10/24/2024 10/24/24 | For Sale | $649,900 | +10.2% | $213 / Sq Ft |
| 12/15/2023 12/15/23 | Off Market | $590,000 | -- | -- |
| 05/18/2022 05/18/22 | Sold | $590,000 | -1.7% | $195 / Sq Ft |
| 01/17/2022 01/17/22 | Pending | -- | -- | -- |
| 01/15/2022 01/15/22 | Price Changed | $600,000 | +1.7% | $198 / Sq Ft |
| 12/27/2021 12/27/21 | For Sale | $590,000 | -- | $195 / Sq Ft |
Deed History
| Date | Type | Sale Price | Title Company |
|---|---|---|---|
| Warranty Deed | $590,000 | Gwynn Wdwards & Getter Pa |
Mortgage History
| Date | Status | Loan Amount | Loan Type |
|---|---|---|---|
| Open | $560,000 | No Value Available |
Similar Homes in Angier, NC
Source: Doorify MLS
MLS Number: 10059813
APN: 13B02004M
- 213 W Weatherford Dr
- 59 N Clearbrook Ct
- 128 S Clearbrook Ct
- 33 Song Breeze Cir
- 197 S Clearbrook Ct
- 163 E Spring Showers Trail
- 27 E Spring Showers Trail
- 155 Streamside Dr
- 16 Autumn Breeze
- 289 Streamside Dr
- 26 W Spring Showers Trail
- 73 Kingfisher Trail
- 113 Stickleback Dr
- 83 Stickleback Dr
- 255 Dupree Rd
- 1613 Osprey Ridge Dr
- 6400 /6390 Wimberly Rd
- 114 Twin Springs Ln
- 25 Courrone Ct
- 19 Oriental St
