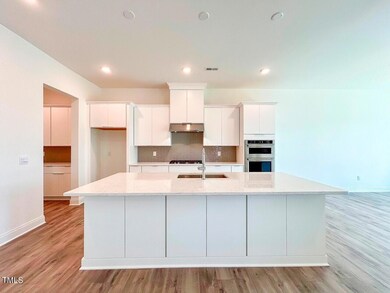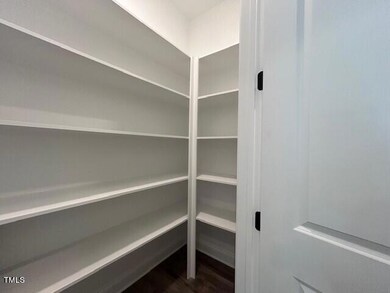
120 Wallington Ct Apex, NC 27539
Middle Creek NeighborhoodHighlights
- Fitness Center
- Outdoor Pool
- View of Trees or Woods
- New Construction
- Senior Community
- Open Floorplan
About This Home
As of October 2024Located on a cul-de-sac street, the Mallard is a joy to call home! The appealing foyer offers a lovely view of the open concept floor plan. The large kitchen island is convenient to the great room, casual dining area, and covered patio, great for entertaining. The serene primary suite features dual vanities, shower with seat, linen closet, and spacious walk-in closet. This spacious home site provides wooded views from the covered patio, creating the perfect setting to relax and unwind.
Home Details
Home Type
- Single Family
Year Built
- Built in 2024 | New Construction
Lot Details
- Cul-De-Sac
- Wooded Lot
HOA Fees
Parking
- 2 Car Attached Garage
- Front Facing Garage
Home Design
- Transitional Architecture
- Slab Foundation
- Shingle Roof
Interior Spaces
- 1,793 Sq Ft Home
- 1-Story Property
- Open Floorplan
- Window Screens
- Entrance Foyer
- Great Room
- Breakfast Room
- Luxury Vinyl Tile Flooring
- Views of Woods
- Scuttle Attic Hole
Kitchen
- Butlers Pantry
- Built-In Oven
- Gas Cooktop
- Range Hood
- Microwave
- Dishwasher
- Kitchen Island
- Disposal
Bedrooms and Bathrooms
- 3 Bedrooms
- 2 Full Bathrooms
- Primary bathroom on main floor
Laundry
- Laundry Room
- Laundry on main level
- Sink Near Laundry
Outdoor Features
- Outdoor Pool
- Covered patio or porch
Schools
- Oakview Elementary School
- Apex Friendship Middle School
- Apex Friendship High School
Utilities
- Forced Air Heating and Cooling System
- Natural Gas Connected
- Electric Water Heater
Listing and Financial Details
- Home warranty included in the sale of the property
- Assessor Parcel Number 0639420760
Community Details
Overview
- Senior Community
- Association fees include ground maintenance
- Cams Association, Phone Number (877) 672-2267
- 12 Oaks Social Membership Association
- Built by Toll Brothers, Inc.
- Regency At Holly Springs Subdivision, Mallard Low Country Floorplan
- Regency At Holly Springs Community
Amenities
- Clubhouse
Recreation
- Sport Court
- Fitness Center
- Community Pool
Map
Home Values in the Area
Average Home Value in this Area
Property History
| Date | Event | Price | Change | Sq Ft Price |
|---|---|---|---|---|
| 10/17/2024 10/17/24 | Sold | $635,000 | -2.3% | $354 / Sq Ft |
| 09/24/2024 09/24/24 | Pending | -- | -- | -- |
| 07/24/2024 07/24/24 | Price Changed | $649,900 | -2.3% | $362 / Sq Ft |
| 06/01/2024 06/01/24 | Price Changed | $664,900 | +0.2% | $371 / Sq Ft |
| 05/15/2024 05/15/24 | Price Changed | $663,900 | +0.6% | $370 / Sq Ft |
| 04/22/2024 04/22/24 | Price Changed | $659,900 | +0.1% | $368 / Sq Ft |
| 04/16/2024 04/16/24 | Price Changed | $659,000 | +7.6% | $368 / Sq Ft |
| 03/23/2024 03/23/24 | For Sale | $612,600 | -- | $342 / Sq Ft |
Similar Homes in the area
Source: Doorify MLS
MLS Number: 10018998
- 229 Shillings Chase Dr
- 305 Southmoor Oaks Ct
- 137 Fawnwood Acres Dr
- 2908 Satori Way
- 3409 Lily Orchard Way
- 1002 Augustine Trail
- 2909 Timpani Trail
- 7557 Percussion Dr
- 7561 Percussion Dr
- 7545 Percussion Dr
- 7549 Percussion Dr
- 7584 Percussion Dr
- 7572 Percussion Dr
- 7540 Percussion Dr
- 7560 Percussion Dr
- 7556 Percussion Dr
- 2629 Sweetgum Dr
- 108 Galsworthy St
- 4041 Brook Cross Dr
- 8304 Rosiere Dr






