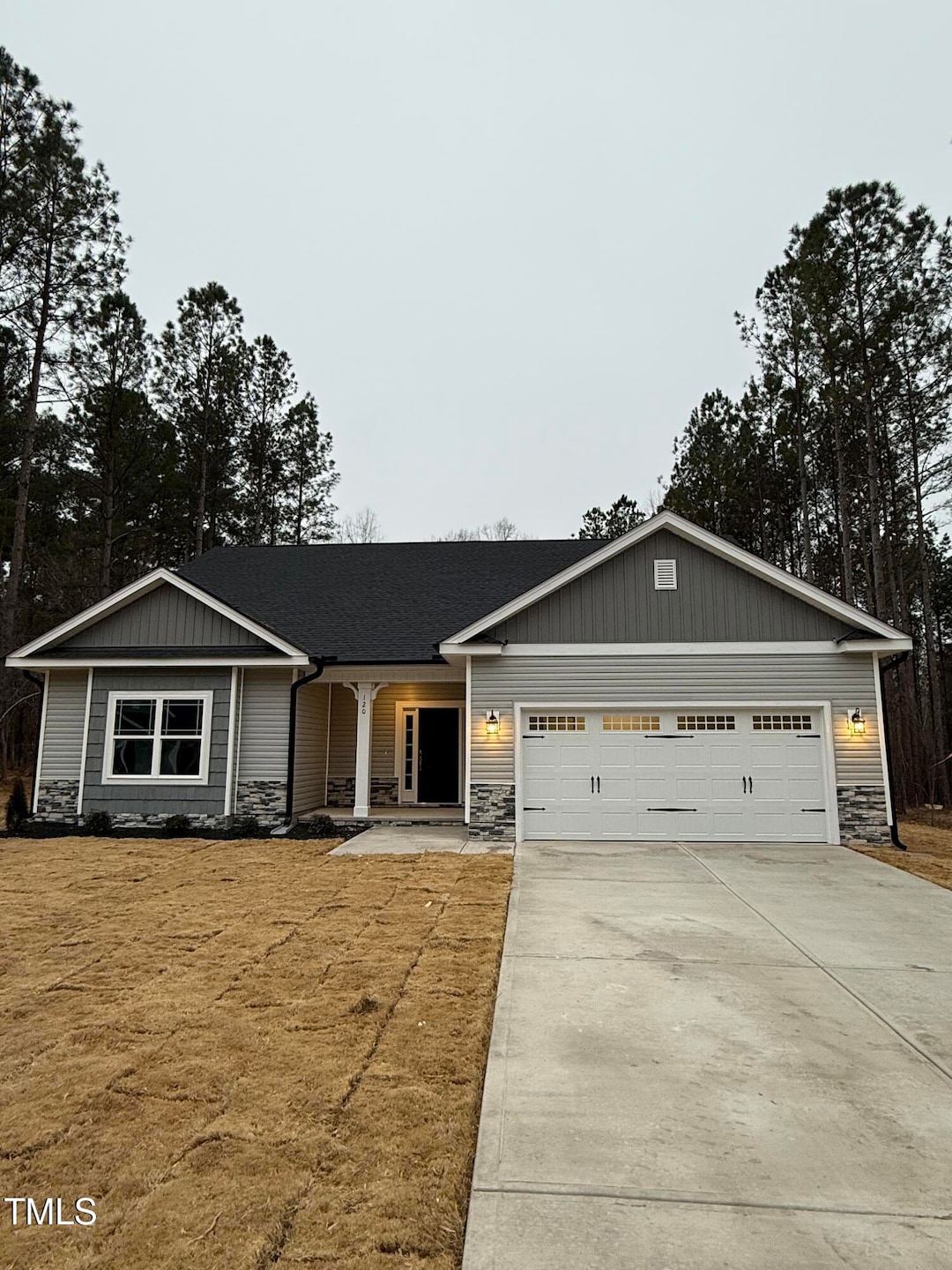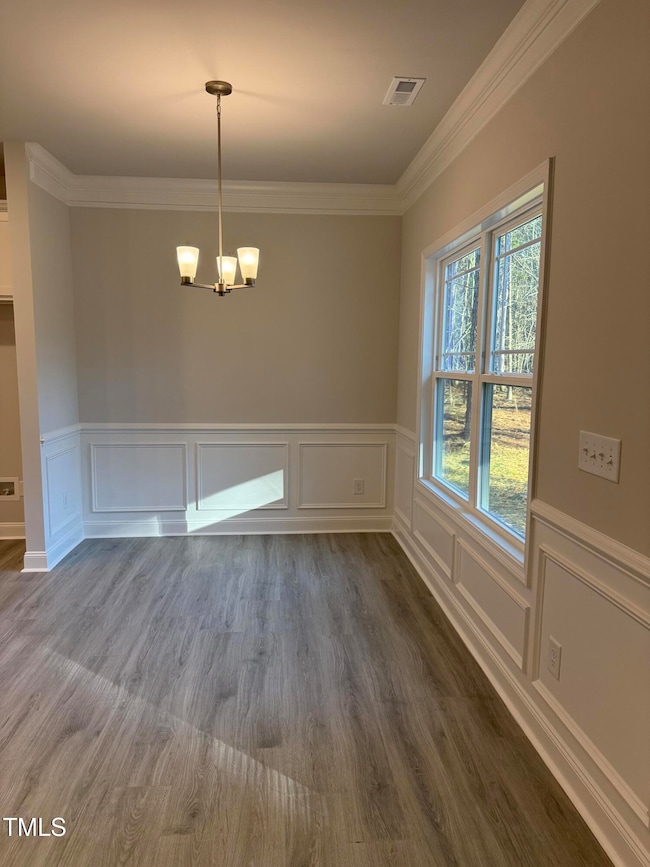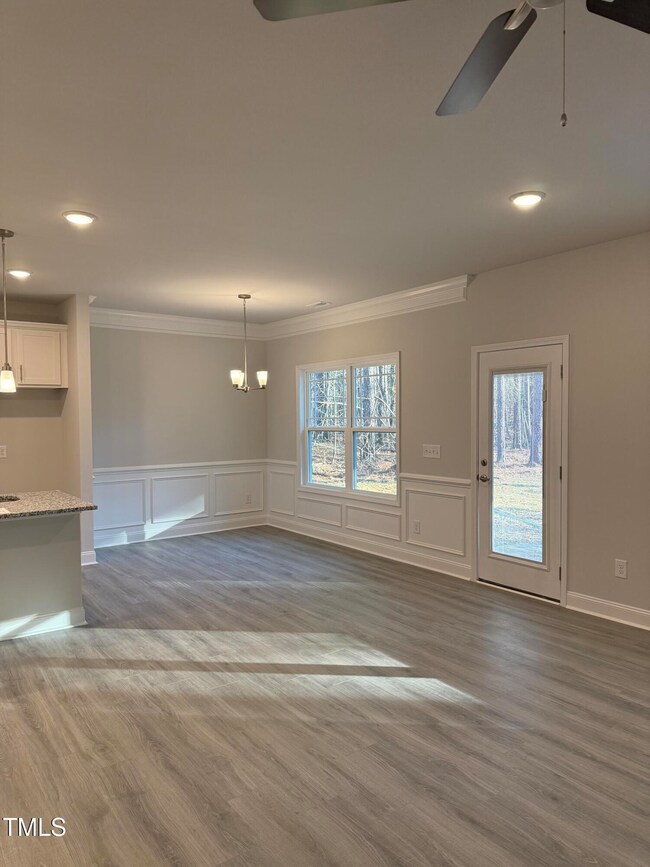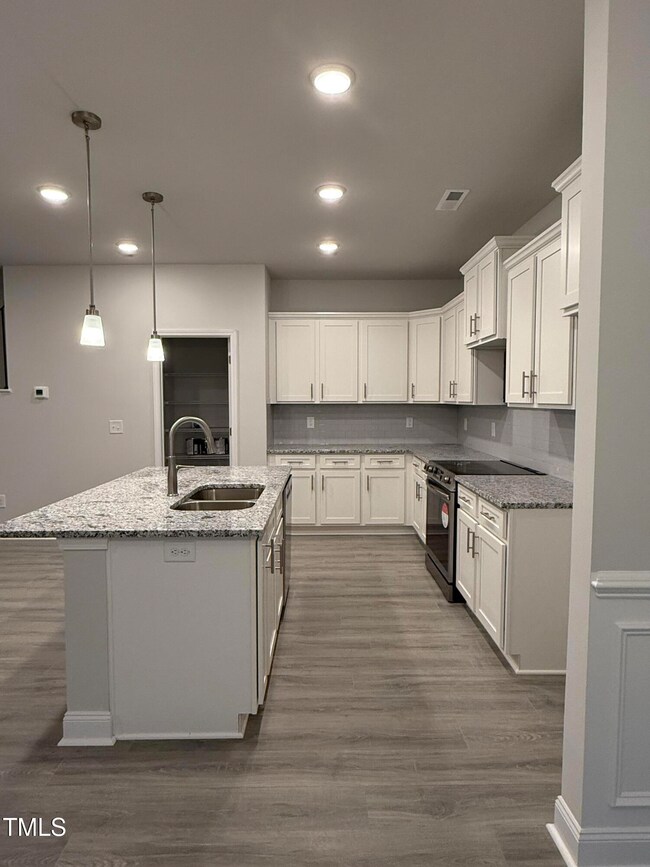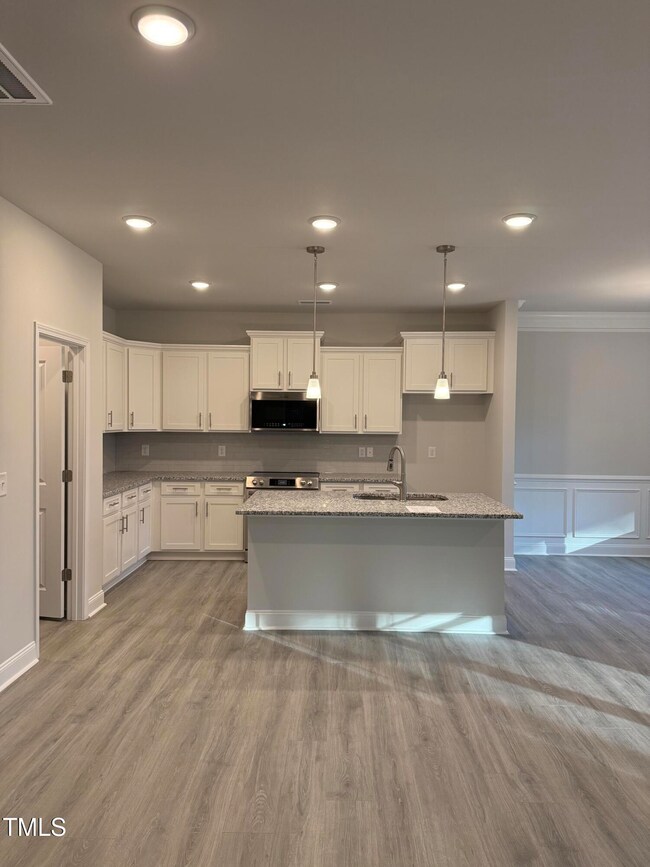
120 Watermelon Dr Franklinton, NC 27525
Estimated payment $2,846/month
Highlights
- New Construction
- Recreation Room
- Main Floor Primary Bedroom
- Open Floorplan
- Transitional Architecture
- High Ceiling
About This Home
Model Home Hours: Mon-Sat 11am-5pm, Sun 1pm-5pm. Walk-Ins Welcome!
Welcome to Ellington Estates, a charming new-build community that offers both unparalleled privacy and luxurious living. Tucked away along a secluded no-access road, Ellington Estates features just 37 meticulously crafted homes, each set on a generously sized lot to provide ample space and serene surroundings. Discover a perfect balance of elegance and seclusion at Ellington Estates, where refined living meets peaceful serenity.
This stunning new home offers the perfect blend of modern design and privacy! Featuring 4 bedrooms, 3 full baths, and a versatile bonus/rec room, this home boasts an open-concept floor plan that seamlessly connects the living areas. The chef's kitchen includes beautiful granite countertops, a stylish tile backsplash, SS appliances, and a large island, plus a cozy breakfast nook for casual dining.
The spacious living area is highlighted by a gas fireplace with an elegant marble surround, creating a warm and inviting atmosphere. Step outside to the oversized 16x14 covered patio—perfect for entertaining or relaxing in privacy. The large primary suite offers a luxurious walk-in tile shower and plenty of space for comfort. With no neighbor on one side, this home provides an added level of seclusion, making it the ideal retreat.
$1,000 Builder deposit due at contract signing. Buyer must use seller closing attorney. Contact Hanan at 919.561.9429 to schedule a tour. Please confirm school assignment if important.
Home Details
Home Type
- Single Family
Est. Annual Taxes
- $3,629
Year Built
- Built in 2024 | New Construction
HOA Fees
- $21 Monthly HOA Fees
Parking
- 2 Car Attached Garage
- Garage Door Opener
- 2 Open Parking Spaces
Home Design
- Transitional Architecture
- Stem Wall Foundation
- Shingle Roof
- Vinyl Siding
- Stone Veneer
Interior Spaces
- 2,604 Sq Ft Home
- 1.5-Story Property
- Open Floorplan
- Crown Molding
- Smooth Ceilings
- High Ceiling
- Ceiling Fan
- Family Room
- Breakfast Room
- Recreation Room
Kitchen
- Eat-In Kitchen
- Electric Range
- Microwave
- Dishwasher
- Granite Countertops
Flooring
- Carpet
- Laminate
- Luxury Vinyl Tile
Bedrooms and Bathrooms
- 4 Bedrooms
- Primary Bedroom on Main
- 3 Full Bathrooms
Laundry
- Laundry Room
- Washer and Electric Dryer Hookup
Schools
- Youngsville Elementary School
- Terrell Lane Middle School
- Louisburg High School
Utilities
- Forced Air Heating and Cooling System
- Well
- Septic Tank
Additional Features
- Covered patio or porch
- 0.69 Acre Lot
Community Details
- Association fees include unknown
- Ellington Estates Home Owners Ass. Association
- Built by Adams Homes
- Ellington Estates Subdivision
Map
Home Values in the Area
Average Home Value in this Area
Property History
| Date | Event | Price | Change | Sq Ft Price |
|---|---|---|---|---|
| 03/25/2025 03/25/25 | Pending | -- | -- | -- |
| 03/17/2025 03/17/25 | Price Changed | $452,100 | +0.1% | $174 / Sq Ft |
| 02/27/2025 02/27/25 | Price Changed | $451,600 | +1.0% | $173 / Sq Ft |
| 02/21/2025 02/21/25 | Price Changed | $447,100 | +1.1% | $172 / Sq Ft |
| 09/30/2024 09/30/24 | Price Changed | $442,100 | +1.1% | $170 / Sq Ft |
| 09/26/2024 09/26/24 | Price Changed | $437,100 | +1.2% | $168 / Sq Ft |
| 07/25/2024 07/25/24 | For Sale | $432,100 | -- | $166 / Sq Ft |
Similar Homes in Franklinton, NC
Source: Doorify MLS
MLS Number: 10043257
- 55 Calabria Ct
- 90 Watermelon Dr
- 55 Sterling Dr
- 35 Meadow Ln
- 1344 W Green St
- 11b Riggans Way
- 20 Wildflower Ln
- 407 N Cheatham St
- 24 Pine St
- 416 N Cheatham St
- 412 N Cheatham St
- 211 N Cheatham St
- 204 E Mason St
- 18 S Hillsborough St
- 540 S Cheatham St
- 345 Sutherland Dr
- 305 Sutherland Dr
- 513 S Cheatham St
- 438 S Hillsborough St
- 1 Baylis St
