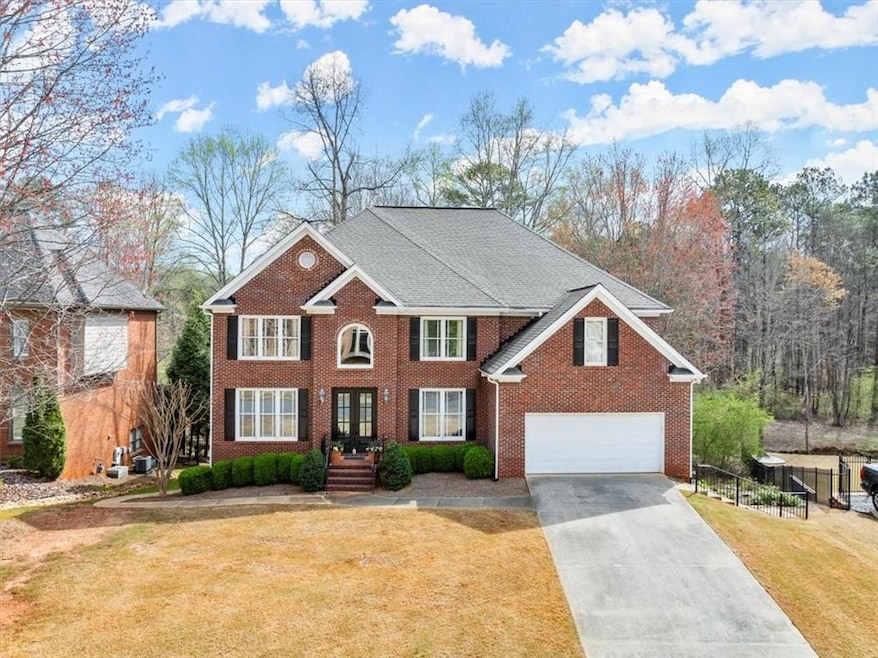Absolutely stunning home that’s been completed renovated with a full finished basement, located less than 1 mile from the picturesque downtown Crabapple. This rare beauty has been thoughtfully and completely updated throughout, offering a blend of modern luxury and classic charm. This desirable floor plan features an open concept with tons of custom finishes including gleaming hardwood floors, crown molding throughout and plenty of windows for tons of natural light! The gourmet kitchen is perfect for entertaining with an island, granite countertops, undercabinet lighting, double ovens, stainless appliances and tiled backsplash! The kitchen leads right into the 2-story great and the beautiful and relaxing oversized screened-in back porch! The main level also features a bedroom and full bath, living room and separate dining room. The double staircase takes you upstairs which features 4 bedrooms all with access to a bathroom and walk-in closets. Oversized master suite with vaulted/trey ceilings and the recently renovated master bathroom which features wi-fi controlled heated floors, tiled shower with wall jets, free-standing bathtub, double vanity with quartz countertops, custom lighting and cabinets for additional storage, plus two huge walk-in closets! The full finished basement is absolutely incredible and completely customized with coffered ceilings, canned lighting, bookshelves, hardwood floors and so much more! Large entertainment room with a 7-foot granite bar and custom cabinets which leads right out to the 2nd covered back deck. Huge bonus room with trey-ceilings leads right into another dining area and then to the second full kitchen! Perfect for an in-law suite, the second kitchen features custom cabinets, granite countertops, stainless appliances, undercabinet lighting and a custom desk area. The basement also includes a bedroom, full bath, and exercise room and a laundry closet with washer/dryer hook-ups! Too many features to list! The property also sits on a half-acre lot with tons of privacy and a large and level front yard. Along with the striking beauty of this unique home and community, it also provides the perfect lifestyle with easy access to downtown Crabapple, the award-winning school district of Milton. It is also located just minutes to the popular downtowns of Alpharetta, Roswell and Avalon – perfect for biking and adventure. This one is a MUST SEE!

