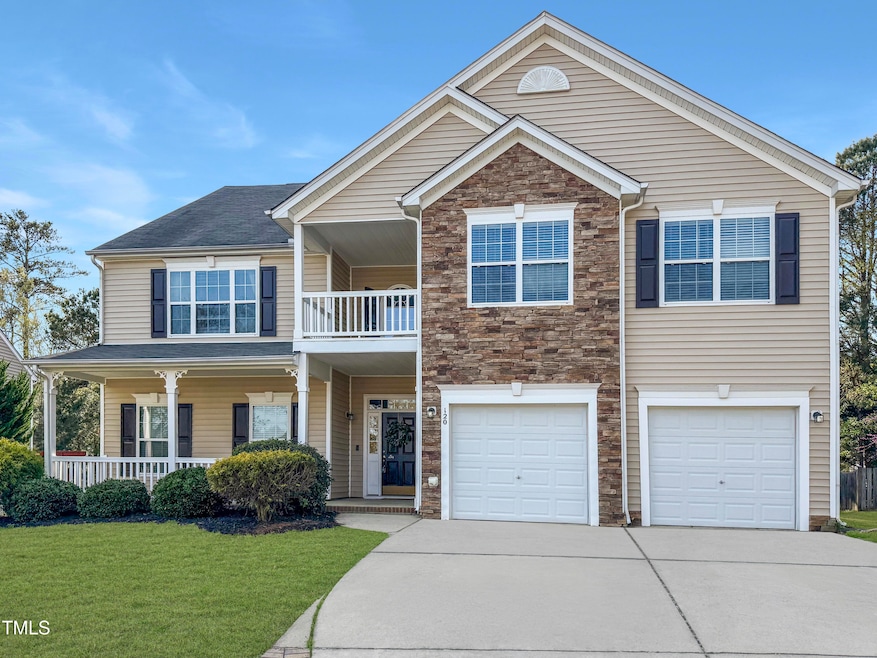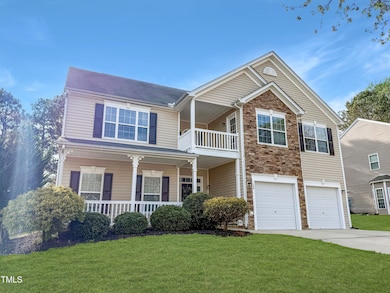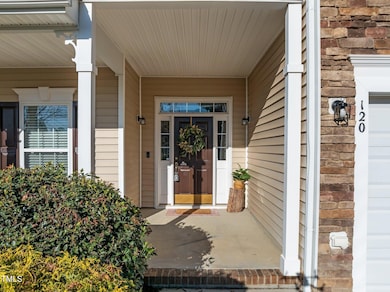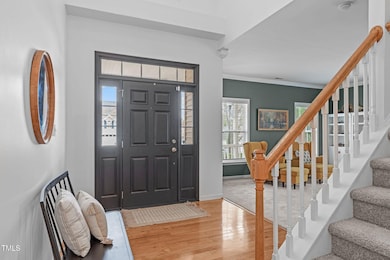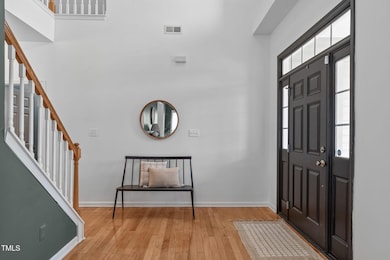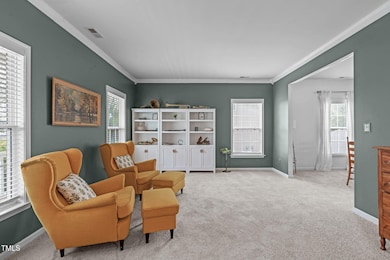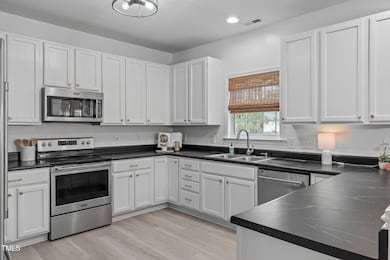
120 Wellspring Dr Holly Springs, NC 27540
Estimated payment $4,101/month
Highlights
- Traditional Architecture
- Wood Flooring
- Community Pool
- Holly Springs Elementary School Rated A
- High Ceiling
- Home Office
About This Home
Walk into a move in ready home that exudes warmth and charm from the moment you arrive.
This beautiful property is more than just a house; it's a place where memories are made, and stories are shared.
With its timeless design, inviting spaces, and a perfect balance of traditional and modern elements, it is a house that truly feel like a home.
The open, airy floorplan combined with tons of natural light pouring in from large windows makes this house feel like a breath of fresh air.
The sitting room could be used for a variety of spaces.. playroom, lounge, home library, or a music room.
The kitchen is the heart of the home and this one has ample cabinet and counter space, stainless appliances, white cabinets and a large pantry.
Right off the kitchen you have a roomy breakfast area AND a formal dining room.
If you want to recreate your grandmas special chocolate cake, or just hang out with friends.
It's a place where you have room for cooking, gathering and entertaining.
The living room, with its cozy fireplace, offers a perfect spot to relax with loved ones.
Off of the living room you will find a dedicated space for a home office/flex room.
And did we mention the new luxury vinyl plank flooring, new carpet and fresh paint?
Upstairs, you'll find 4 bedrooms and a bonus, or if need be.. the bonus could be your fifth bedroom.
The owners suite is an ideal retreat at the end of each day. So spacious with walk in closet, and ensuite bath with dual vanities, seperate shower, and water closet.
The owners suite also has a private second floor balcony.. a great place to hide away with a book or a cup of coffee.
The secondary bedrooms are a perfect size, and the bonus room has a wet bar and closet.
Out back you will find a covered porch and fully fenced yard. This home is truly move in ready, and Bridge Water has a community pool for those hot summer days.
This home has style, but more than that, it is a place where you can create a life full of the things that matter.
Home. Friends and loved ones. Memories.
Come see for yourself, and imagine the possibilities at 120 Wellspring Drive—where every detail has been carefully crafted to feel like home.
Home Details
Home Type
- Single Family
Est. Annual Taxes
- $5,230
Year Built
- Built in 2005
Lot Details
- 10,454 Sq Ft Lot
- Wood Fence
- Back Yard Fenced
- Landscaped
HOA Fees
- $45 Monthly HOA Fees
Parking
- 2 Car Attached Garage
- Front Facing Garage
- Private Driveway
- 2 Open Parking Spaces
Home Design
- Traditional Architecture
- Brick Exterior Construction
- Slab Foundation
- Shingle Roof
- Vinyl Siding
Interior Spaces
- 3,597 Sq Ft Home
- 2-Story Property
- Wet Bar
- Smooth Ceilings
- High Ceiling
- Ceiling Fan
- Entrance Foyer
- Family Room
- Living Room with Fireplace
- Breakfast Room
- Dining Room
- Home Office
Kitchen
- Eat-In Kitchen
- Electric Range
- Microwave
- Dishwasher
- Disposal
Flooring
- Wood
- Carpet
- Luxury Vinyl Tile
Bedrooms and Bathrooms
- 4 Bedrooms
- Walk-In Closet
- Separate Shower in Primary Bathroom
- Soaking Tub
Laundry
- Laundry Room
- Laundry on main level
- Electric Dryer Hookup
Outdoor Features
- Enclosed patio or porch
Schools
- Holly Springs Elementary School
- Holly Ridge Middle School
- Felton Grove High School
Utilities
- Central Air
- Heating System Uses Natural Gas
- Heat Pump System
Listing and Financial Details
- Assessor Parcel Number 0659096476
Community Details
Overview
- Association fees include ground maintenance
- Cams Community Association Management Services Association, Phone Number (910) 256-2021
- Bridge Water Subdivision
Recreation
- Community Pool
Map
Home Values in the Area
Average Home Value in this Area
Tax History
| Year | Tax Paid | Tax Assessment Tax Assessment Total Assessment is a certain percentage of the fair market value that is determined by local assessors to be the total taxable value of land and additions on the property. | Land | Improvement |
|---|---|---|---|---|
| 2024 | $5,230 | $607,931 | $120,000 | $487,931 |
| 2023 | $4,223 | $389,701 | $55,000 | $334,701 |
| 2022 | $4,077 | $389,701 | $55,000 | $334,701 |
| 2021 | $4,001 | $389,701 | $55,000 | $334,701 |
| 2020 | $4,001 | $389,701 | $55,000 | $334,701 |
| 2019 | $3,699 | $305,731 | $50,000 | $255,731 |
| 2018 | $3,343 | $305,731 | $50,000 | $255,731 |
| 2017 | $3,223 | $305,731 | $50,000 | $255,731 |
| 2016 | $3,178 | $305,731 | $50,000 | $255,731 |
| 2015 | $3,161 | $299,317 | $42,000 | $257,317 |
| 2014 | $3,052 | $299,317 | $42,000 | $257,317 |
Property History
| Date | Event | Price | Change | Sq Ft Price |
|---|---|---|---|---|
| 04/16/2025 04/16/25 | Price Changed | $649,999 | -0.8% | $181 / Sq Ft |
| 04/02/2025 04/02/25 | For Sale | $655,000 | +31.3% | $182 / Sq Ft |
| 12/15/2023 12/15/23 | Off Market | $499,000 | -- | -- |
| 10/24/2022 10/24/22 | Sold | $499,000 | 0.0% | $139 / Sq Ft |
| 09/28/2022 09/28/22 | Pending | -- | -- | -- |
| 09/26/2022 09/26/22 | Price Changed | $499,000 | -6.7% | $139 / Sq Ft |
| 09/23/2022 09/23/22 | Price Changed | $535,000 | -1.8% | $149 / Sq Ft |
| 09/16/2022 09/16/22 | Price Changed | $545,000 | -9.2% | $152 / Sq Ft |
| 09/09/2022 09/09/22 | Price Changed | $599,900 | -6.3% | $167 / Sq Ft |
| 08/16/2022 08/16/22 | Price Changed | $639,900 | -3.8% | $178 / Sq Ft |
| 08/01/2022 08/01/22 | For Sale | $665,000 | -- | $185 / Sq Ft |
Deed History
| Date | Type | Sale Price | Title Company |
|---|---|---|---|
| Warranty Deed | $499,000 | -- | |
| Deed | -- | None Available | |
| Warranty Deed | $278,000 | None Available |
Mortgage History
| Date | Status | Loan Amount | Loan Type |
|---|---|---|---|
| Open | $424,150 | New Conventional | |
| Previous Owner | $286,795 | FHA | |
| Previous Owner | $289,987 | FHA | |
| Previous Owner | $313,285 | Unknown | |
| Previous Owner | $281,500 | New Conventional | |
| Previous Owner | $277,780 | Fannie Mae Freddie Mac | |
| Previous Owner | $138,400 | Construction |
Similar Homes in the area
Source: Doorify MLS
MLS Number: 10086406
APN: 0659.01-09-6476-000
- 421 Gooseberry Dr
- 125 Arbor Light Rd
- 712 Wellspring Dr
- 105 Danesway Dr
- 200 Adefield Ln
- 5705 Katha Dr
- 228 Adefield Ln
- 112 Mendells Dr
- 3906 Mc Clain St
- 102 Bella Place
- 2207 Carcillar Dr
- 133 Florians Dr
- 101 Clardona Way
- 108 Branchside Ln
- 215 Mystic Pine Place
- 2205 Carcillar Dr
- 2209 Carcillar Dr
- 504 Resteasy Dr
- 329 N Main St
- 120 Restonwood Dr
