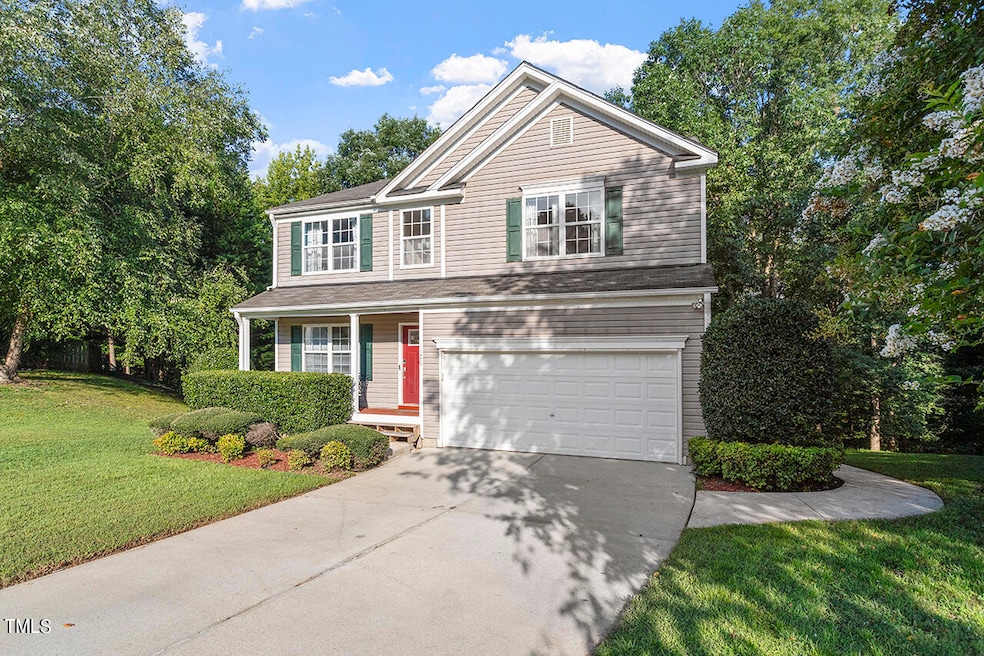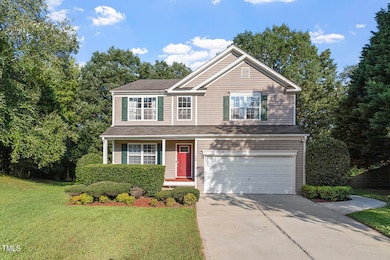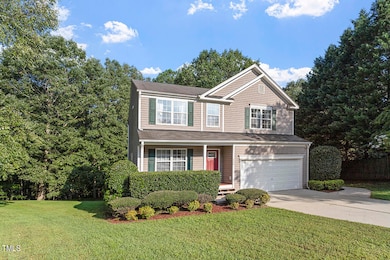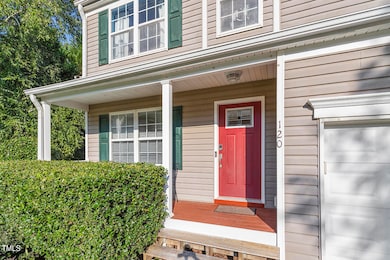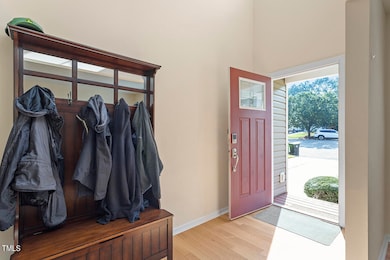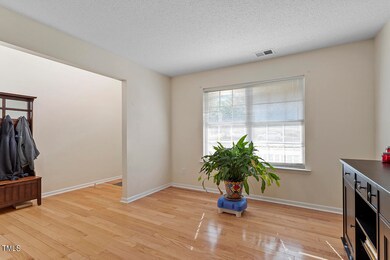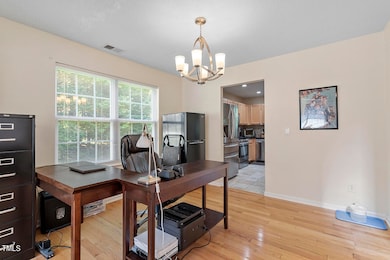
120 Westcott Ct Holly Springs, NC 27540
Highlights
- Finished Room Over Garage
- View of Trees or Woods
- Transitional Architecture
- Oakview Elementary Rated A
- Deck
- Wood Flooring
About This Home
As of March 2025PRICE REDUCED! This inviting home is ready for its new owners and priced to sell in its current condition. While it could benefit from some fresh paint and new carpet, it boasts a wealth of updates and modern features. All light fixtures, door knobs, and hinges have been recently updated. Beautiful tile flooring in the bathrooms, laundry and kitchen, with French doors in both the breakfast room and basement. Enjoy the elegance of granite countertops and the convenience of stainless steel appliances (all appliances in the home convey). The home also features Trex decking for durability and low maintenance. HVAC (2021), Mini Split (2017), and Hot Water Heater (2016). Gas log fireplace with a remote control adds warmth and charm. Huge basement with a half bath and large storage/workshop. 10x20 patio overlooks a private backyard that backs up to the newly finished greenway. Conveniently located near Downtown Holly Springs, Holly Springs Towne Center, Holly Springs Library and Cultural Center and Highway 55 and 540, providing easy access to all your needs. This home is a fantastic opportunity to make it your own and enjoy a prime location!
Last Buyer's Agent
Stacey Delgado
Redfin Corporation License #277520

Home Details
Home Type
- Single Family
Est. Annual Taxes
- $4,015
Year Built
- Built in 2000
Lot Details
- 10,454 Sq Ft Lot
- Lot Dimensions are 136.50x149.18x113.43x43.57
- Cul-De-Sac
- Landscaped
- Pie Shaped Lot
- Gentle Sloping Lot
- Cleared Lot
- Private Yard
- Back and Front Yard
- Property is zoned R<10
HOA Fees
- $23 Monthly HOA Fees
Parking
- 2 Car Attached Garage
- Finished Room Over Garage
- Inside Entrance
- Parking Accessed On Kitchen Level
- Front Facing Garage
- Garage Door Opener
- 2 Open Parking Spaces
Home Design
- Transitional Architecture
- Traditional Architecture
- Concrete Foundation
- Shingle Roof
- Vinyl Siding
- Radon Mitigation System
- Concrete Perimeter Foundation
Interior Spaces
- 3-Story Property
- Tray Ceiling
- Ceiling Fan
- Gas Log Fireplace
- Double Pane Windows
- Blinds
- Window Screens
- French Doors
- Entrance Foyer
- Family Room with Fireplace
- Living Room
- Breakfast Room
- Dining Room
- Bonus Room
- Storage
- Views of Woods
- Pull Down Stairs to Attic
Kitchen
- Gas Oven
- Gas Range
- Microwave
- Ice Maker
- Dishwasher
- Stainless Steel Appliances
- Granite Countertops
- Disposal
Flooring
- Wood
- Painted or Stained Flooring
- Carpet
- Concrete
- Tile
Bedrooms and Bathrooms
- 4 Bedrooms
- Dual Closets
- Walk-In Closet
- Double Vanity
- Bidet
- Separate Shower in Primary Bathroom
- Bathtub with Shower
- Walk-in Shower
Laundry
- Laundry Room
- Laundry on upper level
- Dryer
- Washer
Finished Basement
- Heated Basement
- Walk-Out Basement
- Basement Fills Entire Space Under The House
- Walk-Up Access
- Basement Storage
- Natural lighting in basement
Home Security
- Outdoor Smart Camera
- Fire and Smoke Detector
Outdoor Features
- Deck
- Patio
- Outdoor Storage
- Rain Gutters
- Front Porch
Schools
- Oakview Elementary School
- Apex Friendship Middle School
- Holly Springs High School
Utilities
- Ductless Heating Or Cooling System
- Forced Air Zoned Heating and Cooling System
- Heating System Uses Natural Gas
- Heat Pump System
- Natural Gas Connected
- Gas Water Heater
- Cable TV Available
Listing and Financial Details
- Assessor Parcel Number 0649605611
Community Details
Overview
- Cas, Inc. Association, Phone Number (919) 367-7711
- Ballenridge Subdivision
- Greenbelt
Recreation
- Community Playground
Security
- Resident Manager or Management On Site
Map
Home Values in the Area
Average Home Value in this Area
Property History
| Date | Event | Price | Change | Sq Ft Price |
|---|---|---|---|---|
| 03/31/2025 03/31/25 | Sold | $485,000 | -2.8% | $157 / Sq Ft |
| 12/17/2024 12/17/24 | Pending | -- | -- | -- |
| 09/29/2024 09/29/24 | Price Changed | $499,000 | -3.1% | $162 / Sq Ft |
| 09/17/2024 09/17/24 | For Sale | $515,000 | +6.2% | $167 / Sq Ft |
| 09/13/2024 09/13/24 | Off Market | $485,000 | -- | -- |
| 08/29/2024 08/29/24 | Pending | -- | -- | -- |
| 08/23/2024 08/23/24 | For Sale | $515,000 | -- | $167 / Sq Ft |
Tax History
| Year | Tax Paid | Tax Assessment Tax Assessment Total Assessment is a certain percentage of the fair market value that is determined by local assessors to be the total taxable value of land and additions on the property. | Land | Improvement |
|---|---|---|---|---|
| 2024 | $4,015 | $466,122 | $120,000 | $346,122 |
| 2023 | $3,341 | $307,866 | $65,000 | $242,866 |
| 2022 | $3,225 | $307,866 | $65,000 | $242,866 |
| 2021 | $3,165 | $307,866 | $65,000 | $242,866 |
| 2020 | $3,165 | $307,866 | $65,000 | $242,866 |
| 2019 | $3,108 | $256,684 | $55,000 | $201,684 |
| 2018 | $2,657 | $233,470 | $55,000 | $178,470 |
| 2017 | $2,466 | $233,470 | $55,000 | $178,470 |
| 2016 | $2,432 | $233,470 | $55,000 | $178,470 |
| 2015 | $2,297 | $216,933 | $45,000 | $171,933 |
| 2014 | -- | $216,933 | $45,000 | $171,933 |
Mortgage History
| Date | Status | Loan Amount | Loan Type |
|---|---|---|---|
| Open | $387,805 | VA | |
| Previous Owner | $356,473 | VA | |
| Previous Owner | $357,347 | VA | |
| Previous Owner | $348,121 | VA | |
| Previous Owner | $237,590 | VA | |
| Previous Owner | $214,004 | VA |
Deed History
| Date | Type | Sale Price | Title Company |
|---|---|---|---|
| Warranty Deed | $485,000 | Tryon Title | |
| Warranty Deed | $209,500 | None Available | |
| Warranty Deed | $175,500 | -- |
Similar Homes in the area
Source: Doorify MLS
MLS Number: 10047755
APN: 0649.19-60-5611-000
- 224 Hartshorn Ct
- 101 Tiverton Woods Dr
- 100 Sire Ct
- 112 Sire Ct
- 120 Martingale Dr
- 105 Cross Hill Ln
- 301 Martingale Dr
- 428 Morgan Ridge Rd
- 737 W Holly Springs Rd
- 743 W Holly Springs Rd
- 749 W Holly Springs Rd
- 755 W Holly Springs Rd
- 761 W Holly Springs Rd
- 209 Tullich Way
- 123 Hunston Dr
- 409 Vista Springs Cir
- 321 Blalock St
- 117 Crabwall Ct
- 936 W Holly Springs Rd
- 105 E Maple Ave
