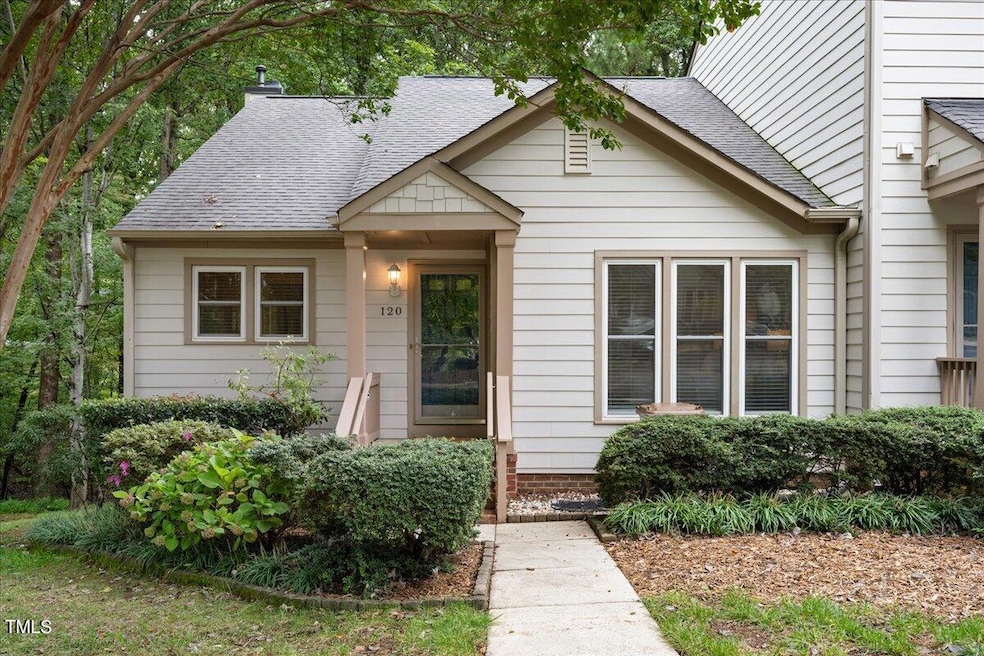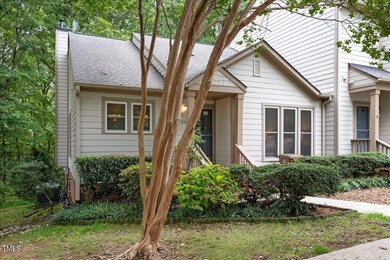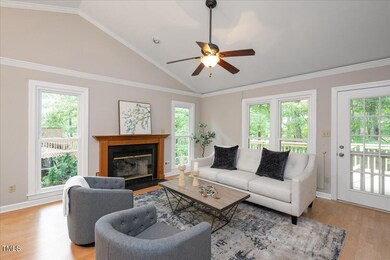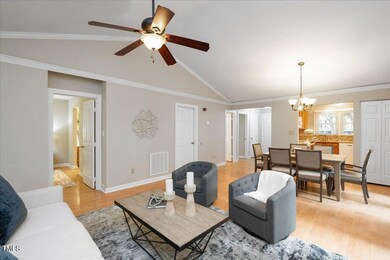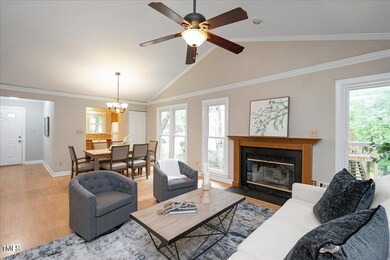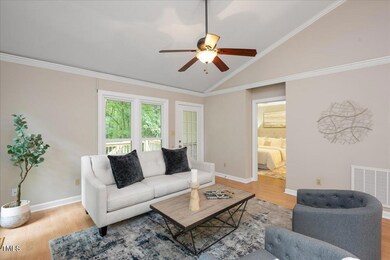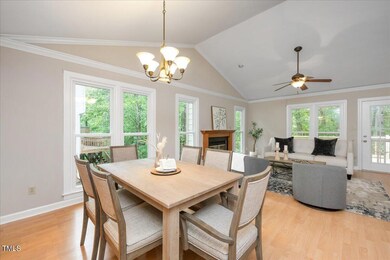
120 Windbyrne Dr Cary, NC 27513
North Cary NeighborhoodHighlights
- View of Trees or Woods
- Open Floorplan
- Traditional Architecture
- Northwoods Elementary School Rated A
- Vaulted Ceiling
- End Unit
About This Home
As of November 2024Charming, one-level townhome tucked away in the beautiful Windbrooke community of North Cary. This end unit home offers two, spacious bedrooms and two full baths. An open floor plan features fresh paint throughout, a vaulted living area and no carpet! The primary bedroom has its own private bath with dual vanities and walk-in closet. A brand new deck and stairs, completed just in time for Fall weather and taking in the gorgeous view of the lush trees out back. Enjoy a scenic drive into the neighborhood each day and conveniences of having shopping, restaurants, trails, and parks so close by!
Last Buyer's Agent
Bobby Taboada
Redfin Corporation License #298109

Townhouse Details
Home Type
- Townhome
Est. Annual Taxes
- $2,343
Year Built
- Built in 1988
Lot Details
- 2,178 Sq Ft Lot
- End Unit
- Landscaped with Trees
HOA Fees
Home Design
- Traditional Architecture
- Brick Foundation
- Shingle Roof
- Masonite
Interior Spaces
- 1,072 Sq Ft Home
- 1-Story Property
- Open Floorplan
- Smooth Ceilings
- Vaulted Ceiling
- Living Room with Fireplace
- Combination Dining and Living Room
- Laminate Flooring
- Views of Woods
- Pull Down Stairs to Attic
Kitchen
- Electric Range
- Microwave
Bedrooms and Bathrooms
- 2 Bedrooms
- 2 Full Bathrooms
- Bathtub with Shower
- Walk-in Shower
Laundry
- Laundry Room
- Dryer
- Washer
Parking
- 2 Parking Spaces
- Common or Shared Parking
- 2 Open Parking Spaces
Schools
- Northwoods Elementary School
- West Cary Middle School
- Cary High School
Utilities
- Forced Air Heating and Cooling System
- Heating System Uses Natural Gas
- Community Sewer or Septic
Community Details
- Association fees include ground maintenance
- Windbrooke HOA Rs Fincher Association, Phone Number (919) 362-1460
- Silverton HOA Ppm Association
- Windbrooke Subdivision
Listing and Financial Details
- Property held in a trust
- Assessor Parcel Number 0765027133
Map
Home Values in the Area
Average Home Value in this Area
Property History
| Date | Event | Price | Change | Sq Ft Price |
|---|---|---|---|---|
| 11/07/2024 11/07/24 | Sold | $330,000 | -1.5% | $308 / Sq Ft |
| 10/13/2024 10/13/24 | Pending | -- | -- | -- |
| 10/03/2024 10/03/24 | For Sale | $335,000 | -- | $313 / Sq Ft |
Tax History
| Year | Tax Paid | Tax Assessment Tax Assessment Total Assessment is a certain percentage of the fair market value that is determined by local assessors to be the total taxable value of land and additions on the property. | Land | Improvement |
|---|---|---|---|---|
| 2024 | $2,343 | $277,083 | $110,000 | $167,083 |
| 2023 | $1,850 | $182,634 | $63,000 | $119,634 |
| 2022 | $1,782 | $182,634 | $63,000 | $119,634 |
| 2021 | $1,746 | $182,634 | $63,000 | $119,634 |
| 2020 | $1,755 | $182,634 | $63,000 | $119,634 |
| 2019 | $1,536 | $141,548 | $46,000 | $95,548 |
| 2018 | $1,442 | $141,548 | $46,000 | $95,548 |
| 2017 | $1,386 | $141,548 | $46,000 | $95,548 |
| 2016 | $1,365 | $141,548 | $46,000 | $95,548 |
| 2015 | $1,180 | $117,874 | $30,000 | $87,874 |
| 2014 | $1,114 | $117,874 | $30,000 | $87,874 |
Mortgage History
| Date | Status | Loan Amount | Loan Type |
|---|---|---|---|
| Previous Owner | $25,000 | Credit Line Revolving | |
| Previous Owner | $111,600 | Fannie Mae Freddie Mac | |
| Previous Owner | $10,000 | Stand Alone Second | |
| Previous Owner | $102,716 | FHA |
Deed History
| Date | Type | Sale Price | Title Company |
|---|---|---|---|
| Warranty Deed | $330,000 | None Listed On Document | |
| Special Warranty Deed | -- | None Listed On Document | |
| Interfamily Deed Transfer | -- | None Available | |
| Warranty Deed | $124,000 | None Available | |
| Warranty Deed | $124,000 | None Available | |
| Warranty Deed | $111,000 | -- |
Similar Homes in the area
Source: Doorify MLS
MLS Number: 10056295
APN: 0765.17-02-7133-000
- 107 Fishers Creek Ct
- 333 Glenolden Ct Unit 510
- 524 Glenolden Ct Unit 407
- 302 Rushingwater Dr
- 103 Loch Ryan Way
- 104 Montauk Point Place
- 1114 Glenolden Ct Unit 103
- 800 Laurel Garden Way
- 100 Sandy Hook Way
- 122 Waterfall Ct
- 100 Pebble Ridge Farms Ct
- 109 Killam Ct Unit LA
- 1133 Evans Rd
- 407 Gooseneck Dr Unit A2
- 403 Gooseneck Dr Unit A1
- 411 Gooseneck Dr Unit B6
- 104 Bailey Park Ct
- 501 Gooseneck Dr Unit B6
- 102 Choptank Ct Unit B5
- 508 Spencer Crest Ct
