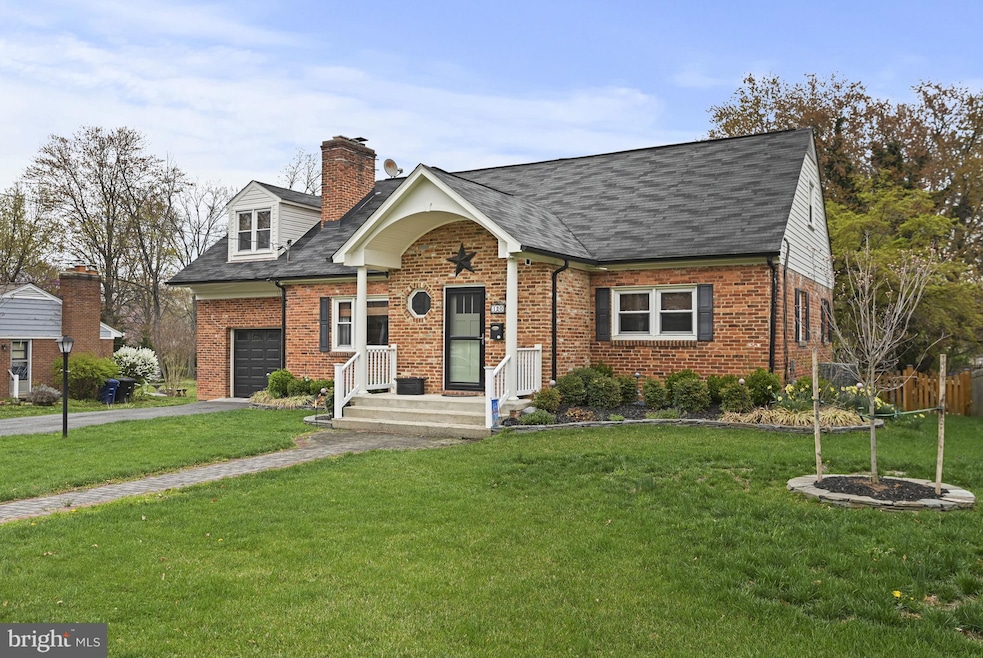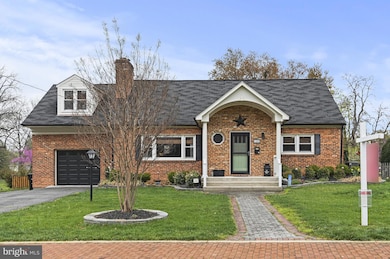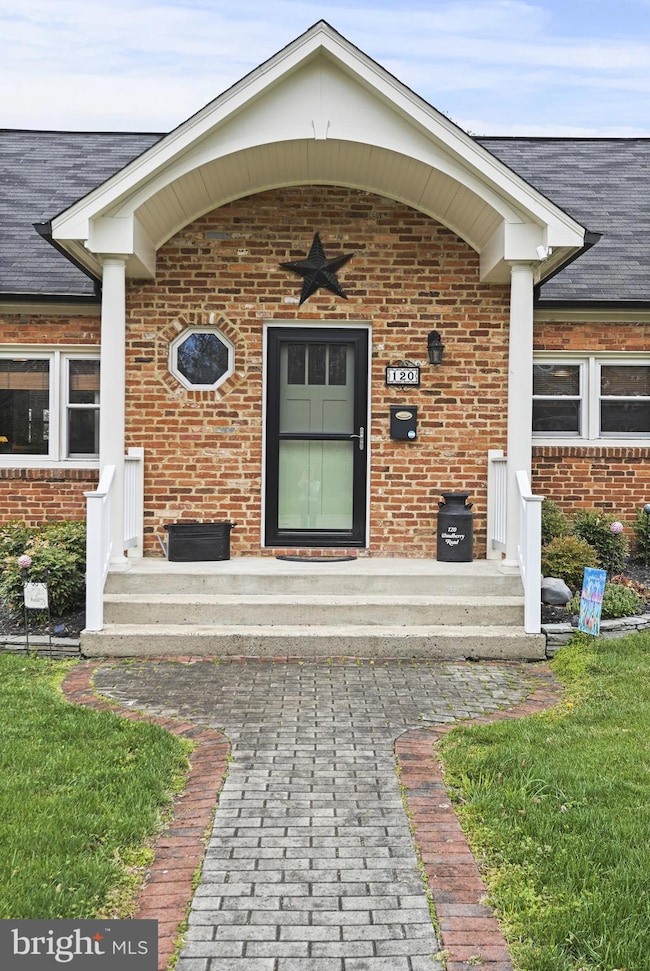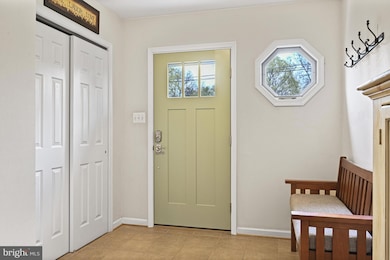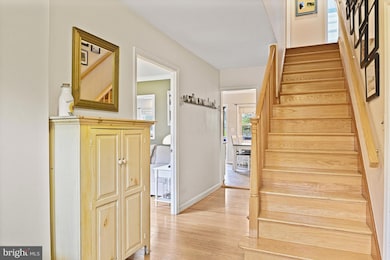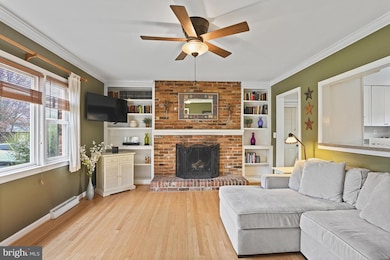
120 Woodberry Rd NE Leesburg, VA 20176
Estimated payment $5,384/month
Highlights
- Cape Cod Architecture
- Traditional Floor Plan
- 2 Fireplaces
- Deck
- Wood Flooring
- No HOA
About This Home
Welcome home to this beautifully renovated Cape Cod with over 3,600 SqFt of living space on all three levels, perfectly situated in the heart of historic downtown Leesburg on an expansive, meticulously landscaped and fully fenced backyard, complete with a convenient one-car garage. If you've been dreaming of the charm and convenience of downtown Leesburg living combined with modern amenities and ample space, your wait is finally over!
The home's inviting main level offers an upgraded kitchen, an expansive living room with wood-burning fireplace and custom built-in bookshelves, and a comfortable main-level bedroom complemented by a newly renovated full bath.
Step from the kitchen onto a spacious screened-in porch, the perfect retreat for relaxing and enjoying the tranquility of this charming neighborhood. From the porch, continue down to the inviting patio, providing an additional outdoor living space to savor the serene setting of your large private backyard.
Upstairs, you will find the primary suite complete with its own sitting room, full bath, and ample closet space. A thoughtfully designed addition boasting two additional generously sized bedrooms that share a renovated full bath.
The versatile lower level features yet another spacious recreation room with the home's second wood-burning fireplace, providing a cozy gathering area. Completing this level are an office, an additional flexible living space, ample storage, and another full bath.
Updates include: 2024 - Main Level Bathroom Renovation, New Bathroom Second Level, New Dishwasher, 2023 - New Refrigerator, 2022 - Stone retaining wall for flower beds, New Heat Pump, 2021 - Replaced Hot Water Heater, 2020 - New Stove, 2019 - Refinish all original floors, 2018 - New Paver Patio, 2017 - Renovated Lower Level, 2015 - New Roof, 2014 - New Main HVAC, New Front Walkway, 2013 - New Electrical Panel, 2012 - Upper Level Bedroom Addition, 2010 - New Screen Porch, 2005 - Front Entry Addition.
Home Details
Home Type
- Single Family
Est. Annual Taxes
- $7,771
Year Built
- Built in 1968
Lot Details
- 0.35 Acre Lot
- Back Yard Fenced
- Landscaped
- Property is zoned LB:R6
Parking
- 1 Car Attached Garage
- Front Facing Garage
Home Design
- Cape Cod Architecture
- Brick Exterior Construction
- Permanent Foundation
- Shingle Roof
Interior Spaces
- Property has 2.5 Levels
- Traditional Floor Plan
- Built-In Features
- Whole House Fan
- 2 Fireplaces
- Wood Burning Fireplace
- Window Treatments
- Family Room
- Living Room
- Dining Room
- Den
- Utility Room
Kitchen
- Eat-In Kitchen
- Stove
- Microwave
- Dishwasher
- Stainless Steel Appliances
- Disposal
Flooring
- Wood
- Carpet
- Ceramic Tile
Bedrooms and Bathrooms
- En-Suite Primary Bedroom
- En-Suite Bathroom
Laundry
- Laundry on upper level
- Dryer
- Washer
Finished Basement
- Basement Fills Entire Space Under The House
- Connecting Stairway
- Rear Basement Entry
- Sump Pump
Outdoor Features
- Deck
- Patio
- Porch
Schools
- Leesburg Elementary School
- Smart's Mill Middle School
- Tuscarora High School
Utilities
- Central Air
- Air Source Heat Pump
- Heating System Uses Oil
- Vented Exhaust Fan
- Electric Water Heater
- Municipal Trash
- Satellite Dish
Community Details
- No Home Owners Association
- Woodberry Subdivision
Listing and Financial Details
- Tax Lot 14
- Assessor Parcel Number 231309061000
Map
Home Values in the Area
Average Home Value in this Area
Tax History
| Year | Tax Paid | Tax Assessment Tax Assessment Total Assessment is a certain percentage of the fair market value that is determined by local assessors to be the total taxable value of land and additions on the property. | Land | Improvement |
|---|---|---|---|---|
| 2024 | $6,449 | $745,510 | $247,500 | $498,010 |
| 2023 | $5,952 | $680,230 | $232,500 | $447,730 |
| 2022 | $5,660 | $636,010 | $207,500 | $428,510 |
| 2021 | $4,807 | $490,460 | $201,000 | $289,460 |
| 2020 | $4,840 | $467,640 | $181,000 | $286,640 |
| 2019 | $4,846 | $463,710 | $181,000 | $282,710 |
| 2018 | $4,815 | $443,810 | $151,000 | $292,810 |
| 2017 | $4,782 | $425,060 | $151,000 | $274,060 |
| 2016 | $4,858 | $424,270 | $0 | $0 |
| 2015 | $742 | $254,400 | $0 | $254,400 |
| 2014 | $780 | $275,350 | $0 | $275,350 |
Property History
| Date | Event | Price | Change | Sq Ft Price |
|---|---|---|---|---|
| 04/12/2025 04/12/25 | Pending | -- | -- | -- |
| 04/11/2025 04/11/25 | For Sale | $850,000 | -- | $236 / Sq Ft |
Deed History
| Date | Type | Sale Price | Title Company |
|---|---|---|---|
| Deed | $334,000 | -- | |
| Deed | $204,000 | -- |
Mortgage History
| Date | Status | Loan Amount | Loan Type |
|---|---|---|---|
| Open | $296,500 | Stand Alone Refi Refinance Of Original Loan | |
| Closed | $248,000 | New Conventional | |
| Closed | $140,000 | Credit Line Revolving | |
| Closed | $267,200 | New Conventional | |
| Previous Owner | $163,200 | No Value Available |
Similar Homes in Leesburg, VA
Source: Bright MLS
MLS Number: VALO2091548
APN: 231-30-9061
- 316 Edwards Ferry Rd NE
- 211 Catoctin Cir NE
- 276 Ariel Dr NE
- 129 Harrison St NE
- 293 Ariel Dr NE
- 624 Newington Place NE
- 4 North St NE
- 710 North St NE
- 282 Train Whistle Terrace SE
- 321 Harrison St SE
- 333 Harrison St SE
- 283 High Rail Terrace SE
- 5 Stationmaster St SE Unit 102
- 2 Stationmaster St SE Unit 202
- 2 Stationmaster St SE Unit 301
- 2 Stationmaster St SE Unit 402
- 2 Stationmaster St SE Unit 302
- 329 Stable View Terrace NE
- 426 Ironsides Square SE
- 107 Wirt St NW
