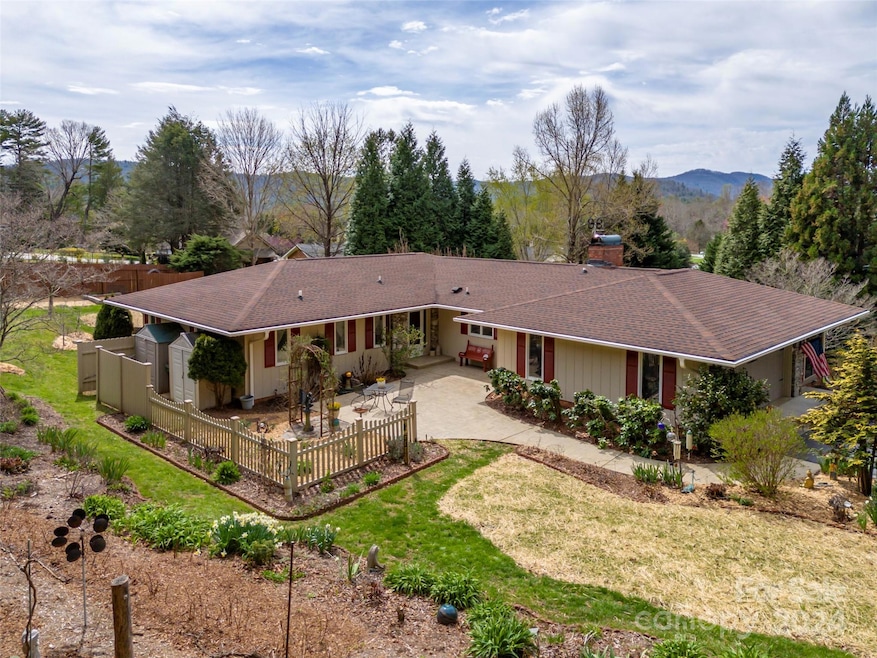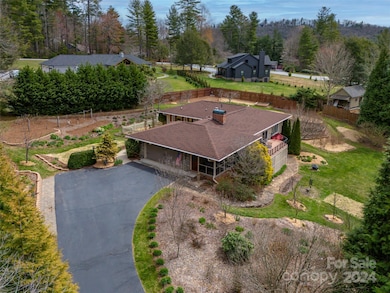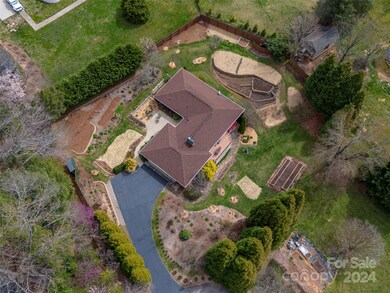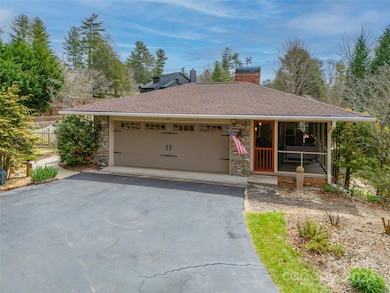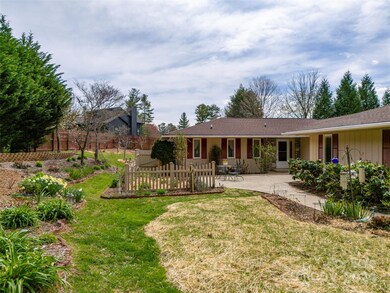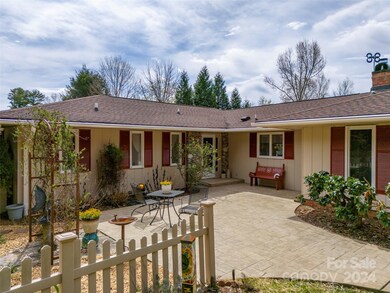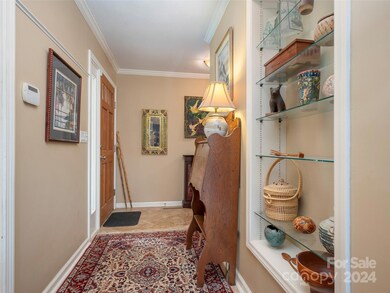
120 Yardley Ct Hendersonville, NC 28739
Highlights
- Golf Course Community
- Deck
- Wooded Lot
- Mountain View
- Pond
- Traditional Architecture
About This Home
As of June 2024Dream of owning your own mini garden homestead or piece of paradise? This is it! Be surrounded by privacy in this well-desired Crooked Creek neighborhood! This spacious home is situated in a mini orchard with apple and pear trees, organic raised beds for vegetable or flower gardening. So many living spaces in this home, living/dining room, den, family room, hobby room, along with deck, screen porch, and terrace for relaxing, entertaining and comfortable living. It has been refurbished with great care over the past few years. Minutes from shopping, recreation, hospitals, and entertainment. County taxes only! Make this unique property your Home!
Last Agent to Sell the Property
Allen Tate/Beverly-Hanks Saluda Brokerage Phone: 828-329-7703 License #138770
Home Details
Home Type
- Single Family
Est. Annual Taxes
- $2,723
Year Built
- Built in 1976
Lot Details
- Cul-De-Sac
- Privacy Fence
- Level Lot
- Wooded Lot
- Property is zoned R-40
HOA Fees
- $25 Monthly HOA Fees
Parking
- 2 Car Attached Garage
- Garage Door Opener
- Driveway
- 2 Open Parking Spaces
Home Design
- Traditional Architecture
- Brick Exterior Construction
- Wood Siding
- Stone Siding
- Radon Mitigation System
Interior Spaces
- 1-Story Property
- Wired For Data
- Built-In Features
- Ceiling Fan
- Wood Burning Fireplace
- Self Contained Fireplace Unit Or Insert
- Window Treatments
- Window Screens
- Entrance Foyer
- Family Room with Fireplace
- Screened Porch
- Mountain Views
Kitchen
- Electric Oven
- Self-Cleaning Oven
- Gas Cooktop
- Dishwasher
Flooring
- Wood
- Parquet
- Tile
Bedrooms and Bathrooms
- Walk-In Closet
- 3 Full Bathrooms
Laundry
- Laundry Room
- Dryer
- Washer
Partially Finished Basement
- Walk-Out Basement
- Interior and Exterior Basement Entry
- Basement Storage
- Natural lighting in basement
Outdoor Features
- Pond
- Deck
- Terrace
Schools
- Atkinson Elementary School
- Flat Rock Middle School
- East Henderson High School
Utilities
- Central Heating and Cooling System
- Vented Exhaust Fan
- Heat Pump System
- Heating System Uses Natural Gas
- Underground Utilities
- Power Generator
- Gas Water Heater
- Septic Tank
- Cable TV Available
Listing and Financial Details
- Assessor Parcel Number 111695
Community Details
Overview
- Crooked Creek Poa
- Crooked Creek Subdivision
- Mandatory home owners association
Recreation
- Golf Course Community
- Recreation Facilities
- Community Playground
Map
Home Values in the Area
Average Home Value in this Area
Property History
| Date | Event | Price | Change | Sq Ft Price |
|---|---|---|---|---|
| 04/10/2025 04/10/25 | Price Changed | $779,000 | -1.3% | $259 / Sq Ft |
| 04/01/2025 04/01/25 | Price Changed | $789,000 | -2.5% | $262 / Sq Ft |
| 03/10/2025 03/10/25 | For Sale | $808,900 | +12.3% | $269 / Sq Ft |
| 06/14/2024 06/14/24 | Sold | $720,000 | 0.0% | $233 / Sq Ft |
| 04/05/2024 04/05/24 | For Sale | $720,000 | +112.7% | $233 / Sq Ft |
| 04/30/2015 04/30/15 | Sold | $338,500 | -1.9% | $128 / Sq Ft |
| 04/10/2015 04/10/15 | Pending | -- | -- | -- |
| 09/15/2014 09/15/14 | For Sale | $345,000 | -- | $130 / Sq Ft |
Tax History
| Year | Tax Paid | Tax Assessment Tax Assessment Total Assessment is a certain percentage of the fair market value that is determined by local assessors to be the total taxable value of land and additions on the property. | Land | Improvement |
|---|---|---|---|---|
| 2024 | $2,723 | $522,600 | $80,000 | $442,600 |
| 2023 | $2,723 | $522,600 | $80,000 | $442,600 |
| 2022 | $2,240 | $338,900 | $48,000 | $290,900 |
| 2021 | $2,240 | $338,900 | $48,000 | $290,900 |
| 2020 | $2,240 | $338,900 | $0 | $0 |
| 2019 | $2,240 | $338,900 | $0 | $0 |
| 2018 | $1,978 | $299,700 | $0 | $0 |
| 2017 | $1,978 | $299,700 | $0 | $0 |
| 2016 | $1,978 | $299,700 | $0 | $0 |
| 2015 | -- | $299,700 | $0 | $0 |
| 2014 | -- | $298,100 | $0 | $0 |
Mortgage History
| Date | Status | Loan Amount | Loan Type |
|---|---|---|---|
| Open | $150,000 | New Conventional | |
| Previous Owner | $250,000 | New Conventional | |
| Previous Owner | $225,000 | Cash | |
| Previous Owner | $200,000 | New Conventional |
Deed History
| Date | Type | Sale Price | Title Company |
|---|---|---|---|
| Warranty Deed | $720,000 | None Listed On Document | |
| Warranty Deed | $338,500 | -- | |
| Warranty Deed | $340,000 | -- |
Similar Homes in Hendersonville, NC
Source: Canopy MLS (Canopy Realtor® Association)
MLS Number: 4125856
APN: 0111695
- 224 Northfield Ct
- 50 Maxine Ln
- 65 Maxine Ln Unit 105
- 78 N Pinecrest Ln
- 133 Brandon Rd Unit 133
- 520 Corbly Dr
- 90 Oscelake Way
- 103 Sinclair Ln
- 423 Oklahoma Ave
- 112 Louisiana Ave
- 32 Providence Walk Dr
- 621 Price Rd
- 621 A,B,C & 623 Price Rd
- 174 High Road Overlook
- 154 Osceola Rd
- 1242 Stanwood Ln
- 0 Perry Place Unit 10
- 96 Turkey Roost Ct
- 180 High Road Overlook
- 180 Williams Meadow Loop
