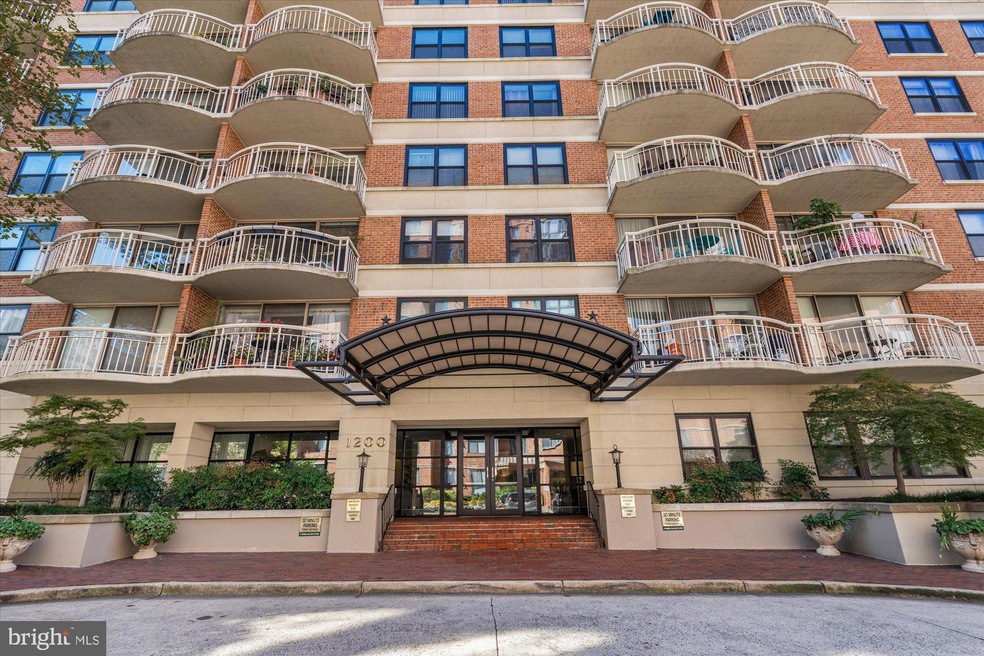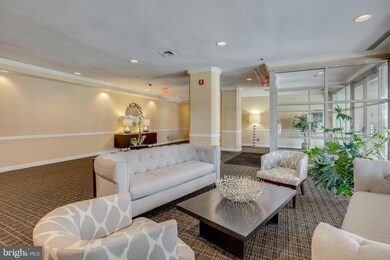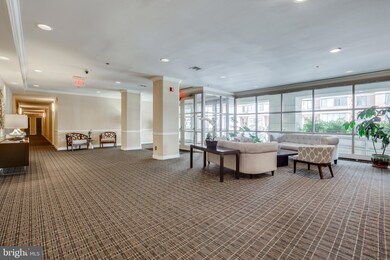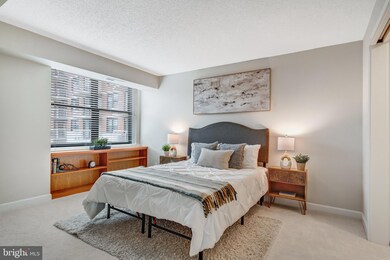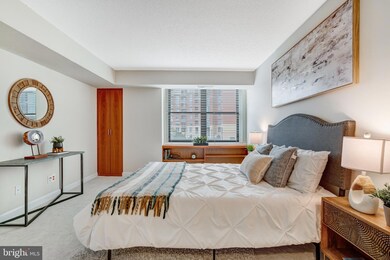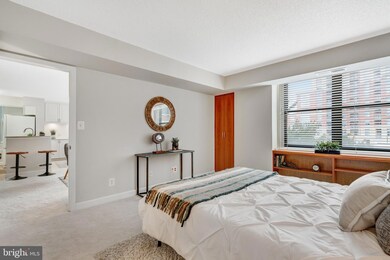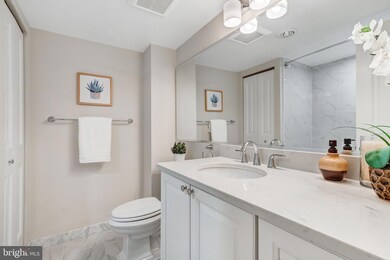
Braddock Place 1200 Braddock Place Unit 215 Alexandria, VA 22314
Parker-Gray NeighborhoodHighlights
- Fitness Center
- 3-minute walk to Braddock Road
- Marble Flooring
- Open Floorplan
- Contemporary Architecture
- 3-minute walk to Powhatan Park
About This Home
As of March 2025Welcome to Braddock Place #215--a lovely two bedroom condominium home just one block from the Braddock Road Metro and completely renovated with high end upgrades throughout. You'll love the built-in custom cabinetry, open white kitchen, beautiful luxury bathrooms, new carpeting, solid wood interior doors, balcony overlooking the swimming pool and flooded with light from large newer windows (2021) and new sliding glass door (2024). Custom high end Lutron Wireless roller shades on every window provide total blackout for home theater movies during daylight plus custom soundproof privacy door. Garage and outdoor parking spaces, sauna and fitness room plus minutes to DC, Pentagon, and Reagan National Airport.
Property Details
Home Type
- Condominium
Est. Annual Taxes
- $5,997
Year Built
- Built in 1990
HOA Fees
- $728 Monthly HOA Fees
Parking
- 3 Assigned Subterranean Spaces
- Assigned parking located at #89, 112
- Parking Lot
Home Design
- Contemporary Architecture
- Brick Exterior Construction
Interior Spaces
- 1,056 Sq Ft Home
- Property has 1 Level
- Open Floorplan
- Wet Bar
- Built-In Features
- Window Treatments
- Entrance Foyer
- Living Room
- Combination Kitchen and Dining Room
Kitchen
- Stove
- Built-In Microwave
- Ice Maker
- Dishwasher
- Disposal
Flooring
- Wood
- Carpet
- Marble
Bedrooms and Bathrooms
- 2 Main Level Bedrooms
- En-Suite Primary Bedroom
- En-Suite Bathroom
- Walk-In Closet
- 2 Full Bathrooms
- Bathtub with Shower
- Walk-in Shower
Schools
- Naomi L. Brooks Elementary School
- George Washington Middle School
- Alexandria City High School
Utilities
- Central Air
- Air Source Heat Pump
- Natural Gas Water Heater
Additional Features
- Accessible Elevator Installed
Listing and Financial Details
- Assessor Parcel Number 50601220
Community Details
Overview
- Association fees include common area maintenance, custodial services maintenance, exterior building maintenance, gas, insurance, management, pool(s), recreation facility, reserve funds, sewer, snow removal, trash, water
- Mid-Rise Condominium
- Braddock Place Condos
- Braddock Place Community
- Braddock Place Subdivision
- Property Manager
Amenities
- Party Room
Recreation
Pet Policy
- Limit on the number of pets
- Dogs and Cats Allowed
Map
About Braddock Place
Home Values in the Area
Average Home Value in this Area
Property History
| Date | Event | Price | Change | Sq Ft Price |
|---|---|---|---|---|
| 03/13/2025 03/13/25 | Sold | $633,000 | -0.3% | $599 / Sq Ft |
| 02/21/2025 02/21/25 | Pending | -- | -- | -- |
| 02/15/2025 02/15/25 | For Sale | $635,000 | -- | $601 / Sq Ft |
Tax History
| Year | Tax Paid | Tax Assessment Tax Assessment Total Assessment is a certain percentage of the fair market value that is determined by local assessors to be the total taxable value of land and additions on the property. | Land | Improvement |
|---|---|---|---|---|
| 2024 | $6,086 | $528,407 | $201,000 | $327,407 |
| 2023 | $5,713 | $514,695 | $195,919 | $318,776 |
| 2022 | $5,713 | $514,695 | $195,919 | $318,776 |
| 2021 | $5,713 | $514,695 | $195,919 | $318,776 |
| 2020 | $5,371 | $514,695 | $195,919 | $318,776 |
| 2019 | $4,847 | $428,912 | $163,266 | $265,646 |
| 2018 | $4,847 | $428,912 | $163,266 | $265,646 |
| 2017 | $4,684 | $414,543 | $148,897 | $265,646 |
| 2016 | $4,448 | $414,543 | $148,897 | $265,646 |
| 2015 | $4,324 | $414,543 | $148,897 | $265,646 |
| 2014 | $4,198 | $402,450 | $136,804 | $265,646 |
Mortgage History
| Date | Status | Loan Amount | Loan Type |
|---|---|---|---|
| Previous Owner | $186,556 | No Value Available | |
| Previous Owner | $50,000 | Credit Line Revolving | |
| Previous Owner | $30,000 | Credit Line Revolving | |
| Previous Owner | $271,005 | No Value Available |
Deed History
| Date | Type | Sale Price | Title Company |
|---|---|---|---|
| Warranty Deed | $633,000 | Old Republic National Title | |
| Deed | $267,000 | -- |
Similar Homes in Alexandria, VA
Source: Bright MLS
MLS Number: VAAX2041808
APN: 054.01-0A-215
- 1200 Braddock Place Unit 715
- 815 N Patrick St Unit 103
- 701 N Henry St Unit 418
- 701 N Henry St Unit 104
- 701 N Henry St Unit 513
- 701 N Henry St Unit 516
- 701 N Henry St Unit 505
- 701 N Henry St Unit 507
- 701 N Henry St Unit 319
- 701 N Henry St Unit 112
- 701 N Henry St Unit 514
- 701 N Henry St Unit 500
- 701 N Henry St Unit 214
- 1013 Colonial Ave
- 622 N Patrick St
- 605 Slade Ct
- 1212 Main Line Blvd
- 1015 Pendleton St
- 1035 Pendleton St
- 525 N Fayette St Unit 302
