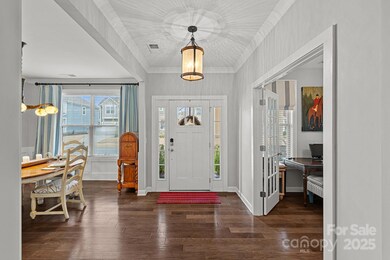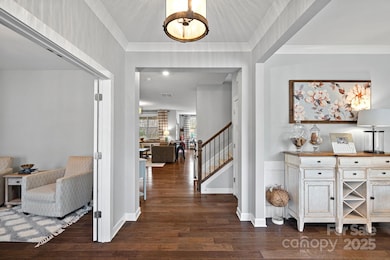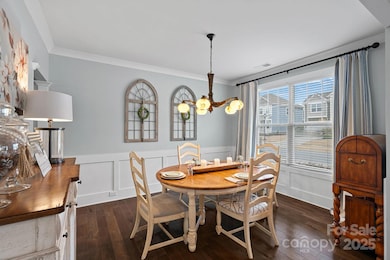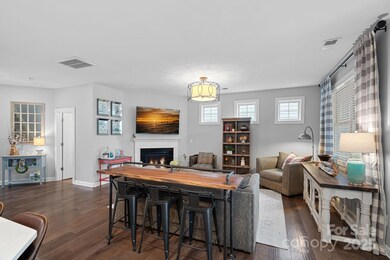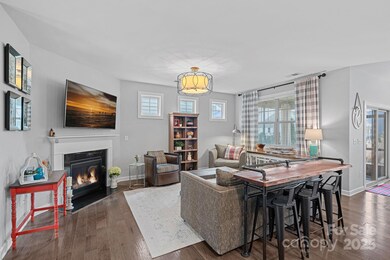
1200 Claires Creek Ln Davidson, NC 28036
Estimated payment $4,915/month
Highlights
- Spa
- Wood Flooring
- Laundry Room
- Davidson Elementary School Rated A-
- 2 Car Attached Garage
- Fire Pit
About This Home
Welcome to this impeccable home in the highly sought-after Westbranch neighborhood, located in the heart of Davidson. Built in 2019, this beautiful property offers modern living with the comforts you desire. Enjoy a community pool, top-rated schools and access to miles of scenic greenway trails, perfect for outdoor enthusiasts & nature lovers. Step inside to find a chef's kitchen equipped with gas range, an oversized quartz island, and walk-in pantry with barn door. The eat-in breakfast area provides a cozy space for casual dining, while the seamless flow into the living room makes this home perfect for entertaining. Relax outdoors on the screened-in patio or step out to the hardscape patio with fire pit and enjoy the beautifully manicured landscape. Whether you're hosting a gathering or enjoying a quiet evening, the outdoor space offers a serene retreat. This home is the perfect combination of luxury, comfort, and convenience, all in one of Davidson's most desirable neighborhoods.
Listing Agent
Ivester Jackson Properties Brokerage Email: lizmiller@ivesterjackson.com License #263329
Home Details
Home Type
- Single Family
Est. Annual Taxes
- $4,426
Year Built
- Built in 2019
Lot Details
- Back Yard Fenced
- Level Lot
- Property is zoned NG
HOA Fees
- $95 Monthly HOA Fees
Parking
- 2 Car Attached Garage
Home Design
- Slab Foundation
- Composition Roof
- Stone Siding
Interior Spaces
- 2-Story Property
- Living Room with Fireplace
- Laundry Room
Kitchen
- Dishwasher
- Disposal
Flooring
- Wood
- Tile
Bedrooms and Bathrooms
- 5 Bedrooms
Outdoor Features
- Spa
- Fire Pit
Schools
- Davidson K-8 Elementary And Middle School
- William Amos Hough High School
Utilities
- Forced Air Heating and Cooling System
Listing and Financial Details
- Assessor Parcel Number 007-283-72
Community Details
Overview
- Braesel Association, Phone Number (704) 847-3507
- Built by Lennar
- Westbranch Subdivision
- Mandatory home owners association
Recreation
- Community Pool
- Trails
Map
Home Values in the Area
Average Home Value in this Area
Tax History
| Year | Tax Paid | Tax Assessment Tax Assessment Total Assessment is a certain percentage of the fair market value that is determined by local assessors to be the total taxable value of land and additions on the property. | Land | Improvement |
|---|---|---|---|---|
| 2023 | $4,426 | $584,200 | $112,500 | $471,700 |
| 2022 | $3,902 | $410,100 | $100,000 | $310,100 |
| 2021 | $3,960 | $410,100 | $100,000 | $310,100 |
| 2020 | $3,960 | $100,000 | $100,000 | $0 |
| 2019 | $725 | $100,000 | $100,000 | $0 |
Property History
| Date | Event | Price | Change | Sq Ft Price |
|---|---|---|---|---|
| 04/04/2025 04/04/25 | For Sale | $799,000 | -- | $234 / Sq Ft |
Deed History
| Date | Type | Sale Price | Title Company |
|---|---|---|---|
| Special Warranty Deed | $420,500 | None Available |
Mortgage History
| Date | Status | Loan Amount | Loan Type |
|---|---|---|---|
| Open | $214,000 | Credit Line Revolving | |
| Open | $387,000 | New Conventional | |
| Closed | $399,100 | New Conventional |
Similar Homes in Davidson, NC
Source: Canopy MLS (Canopy Realtor® Association)
MLS Number: 4228896
APN: 007-283-72
- 12860 Westmoreland Farm Rd
- 13328 Caite Ridge Rd
- 13332 Caite Ridge Rd
- 19134 Newburg Hill Rd
- 12932 Westmoreland Farm Rd
- 19155 Newburg Hill Rd
- 12849 Robert Walker Dr
- 1437 Samuel Spencer Pkwy
- 1401 Samuel Spencer Pkwy
- 1425 Samuel Spencer Pkwy Unit 5
- 19041 Newburg Hill Rd
- 10932 Zac Hill Rd Unit 254
- 10914 Zac Hill Rd
- 12614 Robert Walker Dr
- 13031 Westmoreland Farm Rd
- 19044 Newburg Hill Rd
- 19034 Cypress Garden Dr
- 19110 Newburg Hill Rd
- 12424 Bradford Park Dr
- 11440 Westbranch Pkwy

