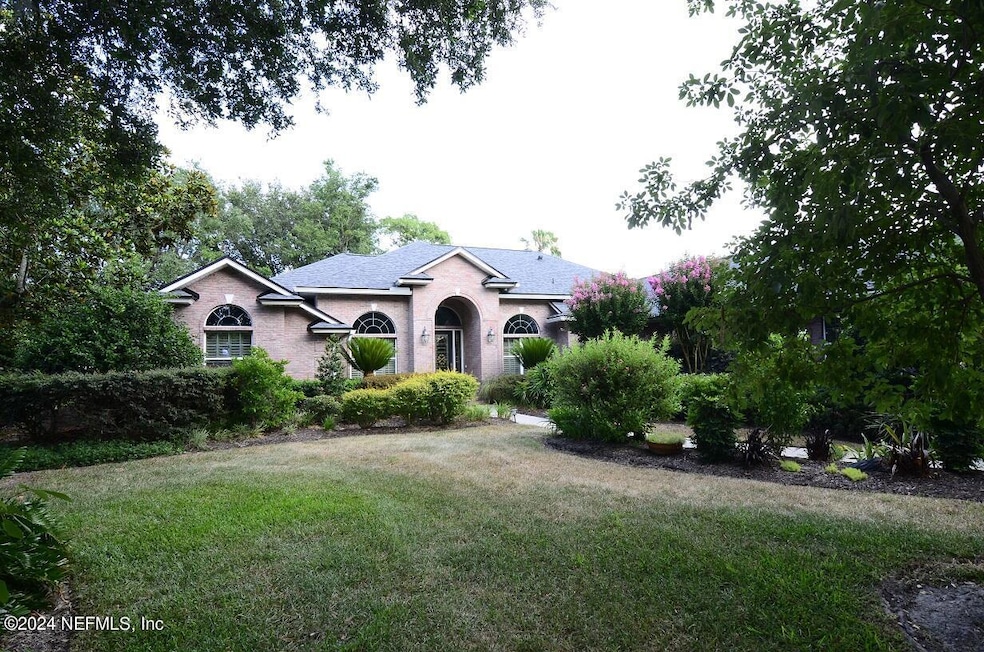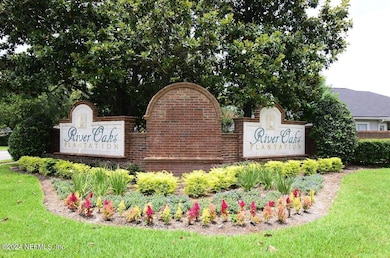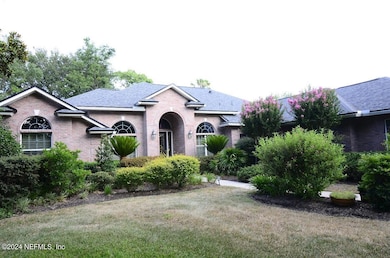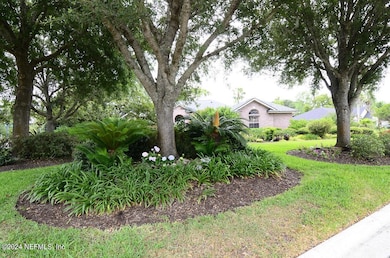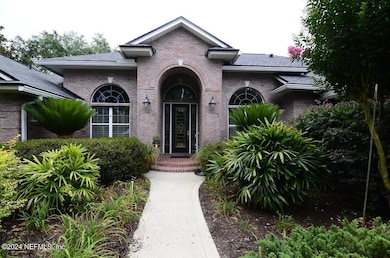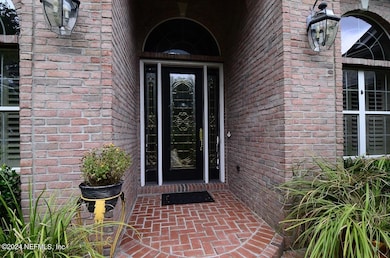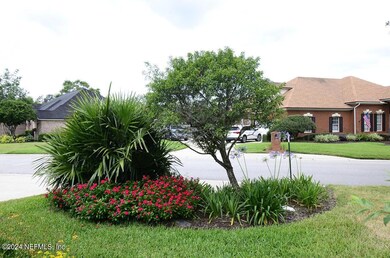
1200 Edgewater Dr Saint Johns, FL 32259
Estimated payment $4,234/month
Highlights
- Marina
- Boat Dock
- Clubhouse
- Hickory Creek Elementary School Rated A
- Open Floorplan
- Vaulted Ceiling
About This Home
DON'T MISS OUT ON THE BEST BUY IN THE SOUGHT AFTER RIVER OAKS PLANTATION. ALL THE AMENITIES OF THE JULINGTON CREEK PLANTATION WITH IT'S OWN BOARDWALK AND BOAT LAUNCH ON THE ST JOHNS RIVER. 3068 sqft / 3 Bedrooms / 3 Full Bathrooms and a Home Office that can be used as a 4th Bedroom is a perfect family centered arrangement. Every room has extensive Custom Wood Trim and Built-Ins on the Walls, Doorways and Vaulted Ceilings. Elegant separate Dining Room and Formal Living room combine for a grand entrance. Open Floor Plan Kitchen and Family Room are showcased with a Stone Fireplace with gas lighting. Kitchen has granite counters, stainless appliances and tiled backsplash. Flooring is a masterful combination of Wood, Tile, and Carpet. Huge Master Bedroom with Sitting Area connects to a breathtaking Master Bath with Roman Tub and Walk-In Shower. The home is loaded with upgrades: Spray Foam Insulation throughout, Central Vac, Water Softener, Alarm and Sprinkler 3 Car Garage. The River Oaks Plantation Community features a private pool and clubhouse area that leads to a boardwalk through the Marshland. Stroll to view the sunset over the St John's River or launch a Kayak or paddle Board off the private dock. Residents also enjoy the use of allthe amenities of the Julington Creek Plantation including multiple pools, splash park and sports fields.
Home Details
Home Type
- Single Family
Est. Annual Taxes
- $4,669
Year Built
- Built in 2004
Lot Details
- 0.51 Acre Lot
- Wrought Iron Fence
- Back Yard Fenced
- Corner Lot
- Front and Back Yard Sprinklers
HOA Fees
- $106 Monthly HOA Fees
Parking
- 3 Car Attached Garage
- Garage Door Opener
Home Design
- Traditional Architecture
- Shingle Roof
Interior Spaces
- 3,068 Sq Ft Home
- 1-Story Property
- Open Floorplan
- Central Vacuum
- Built-In Features
- Vaulted Ceiling
- Ceiling Fan
- Gas Fireplace
- Fire and Smoke Detector
- Washer and Electric Dryer Hookup
Kitchen
- Breakfast Bar
- Convection Oven
- Electric Oven
- Electric Cooktop
- Microwave
- Dishwasher
- Disposal
Flooring
- Wood
- Carpet
- Tile
Bedrooms and Bathrooms
- 3 Bedrooms
- Split Bedroom Floorplan
- Dual Closets
- Walk-In Closet
- Jack-and-Jill Bathroom
- 3 Full Bathrooms
- Bathtub With Separate Shower Stall
Outdoor Features
- Front Porch
Schools
- Cunningham Creek Elementary School
- Switzerland Point Middle School
- Bartram Trail High School
Utilities
- Central Heating and Cooling System
- Electric Water Heater
- Water Softener is Owned
Listing and Financial Details
- Assessor Parcel Number 0006310010
Community Details
Overview
- River Oaks Plantation Subdivision
Amenities
- Clubhouse
Recreation
- Boat Dock
- Community Boat Launch
- Marina
- Tennis Courts
- Community Playground
- Park
Map
Home Values in the Area
Average Home Value in this Area
Tax History
| Year | Tax Paid | Tax Assessment Tax Assessment Total Assessment is a certain percentage of the fair market value that is determined by local assessors to be the total taxable value of land and additions on the property. | Land | Improvement |
|---|---|---|---|---|
| 2024 | $4,669 | $317,982 | -- | -- |
| 2023 | $4,669 | $308,720 | $0 | $0 |
| 2022 | $4,630 | $299,728 | $0 | $0 |
| 2021 | $4,401 | $290,998 | $0 | $0 |
| 2020 | $4,340 | $286,980 | $0 | $0 |
| 2019 | $4,407 | $280,528 | $0 | $0 |
| 2018 | $4,326 | $275,297 | $0 | $0 |
| 2017 | $4,285 | $269,635 | $0 | $0 |
| 2016 | $4,266 | $272,012 | $0 | $0 |
| 2015 | $4,329 | $270,121 | $0 | $0 |
| 2014 | $4,343 | $267,074 | $0 | $0 |
Property History
| Date | Event | Price | Change | Sq Ft Price |
|---|---|---|---|---|
| 04/08/2025 04/08/25 | Price Changed | $669,900 | -4.3% | $218 / Sq Ft |
| 02/27/2025 02/27/25 | Price Changed | $699,900 | -2.1% | $228 / Sq Ft |
| 01/20/2025 01/20/25 | Price Changed | $714,900 | -1.4% | $233 / Sq Ft |
| 12/09/2024 12/09/24 | Price Changed | $724,900 | -2.0% | $236 / Sq Ft |
| 10/01/2024 10/01/24 | Price Changed | $739,900 | -1.3% | $241 / Sq Ft |
| 08/20/2024 08/20/24 | Price Changed | $749,900 | -2.6% | $244 / Sq Ft |
| 07/06/2024 07/06/24 | Price Changed | $769,900 | -1.9% | $251 / Sq Ft |
| 06/19/2024 06/19/24 | For Sale | $784,900 | -- | $256 / Sq Ft |
Deed History
| Date | Type | Sale Price | Title Company |
|---|---|---|---|
| Corporate Deed | $58,800 | -- | |
| Warranty Deed | $645,000 | -- |
Mortgage History
| Date | Status | Loan Amount | Loan Type |
|---|---|---|---|
| Open | $322,700 | Construction | |
| Previous Owner | $4,000,000 | No Value Available |
Similar Homes in Saint Johns, FL
Source: realMLS (Northeast Florida Multiple Listing Service)
MLS Number: 2032353
APN: 000631-0010
- 1153 Dover Dr
- 1240 Morning Dove Ct
- 1580 Pitch Pine Ave
- 1128 Mill Creek Dr
- 1124 Mill Creek Dr
- 540 Roberts Rd
- 1223 Wild Turkey Ct
- 113 Holly Berry Ln
- 1758 Pitch Pine Ave
- 1071 Orangewood Rd
- 1495 Mallard Landing Blvd
- 1416 Lemonwood Rd
- 1552 Greenridge Cir W
- 135 Lige Branch Ln
- 1556 Greenridge Cir W
- 970 Orangewood Rd
- 1700 Lemonwood Rd
- 1012 Fruit Cove Rd
- 923 Fruit Cove Rd
- 1285 Scott Rd
