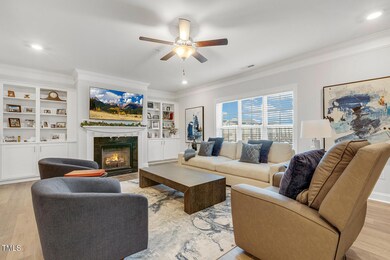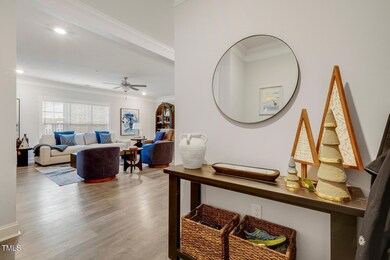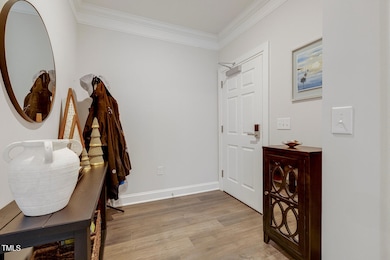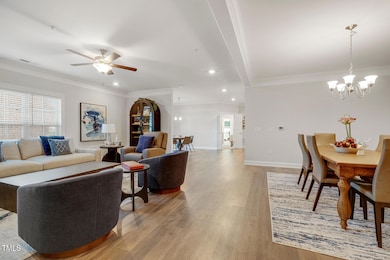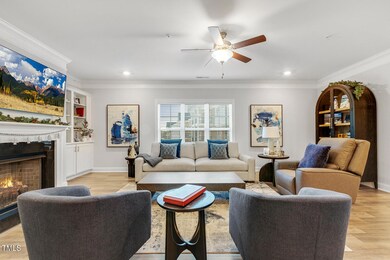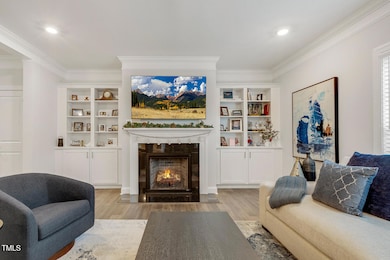
1200 Gathering Park Cir Unit 204 Cary, NC 27519
Carpenter NeighborhoodHighlights
- Fitness Center
- Building Security
- Community Lake
- Carpenter Elementary Rated A
- Open Floorplan
- Clubhouse
About This Home
As of March 2025Welcome to this luxury condo located in Franklin Park at Carpenter Village! Executive-style living at it's finest. The secured building entrance offers peace of mind and opens into a spacious lobby for welcoming guests. The one-story condo features wide plank pre-finished LVP floors and crown molding. Cooking is a delight in the kitchen that offers stainless appliances, granite counters, a stylish tile backsplash, crowned cabinets with under-mount lights, a center island with seating, a breakfast area, and a separate dining area with access to the balcony. The family room includes a cozy fireplace with side built-ins. The owners bedroom has a walk-in closet, and spa-like bath with a double vanity, tiled shower, and soaker tub. There are two additional bedrooms that share a Jack-n-Jill bath. Additional amenities include an exercise room, social gathering area with kitchenette, a clubhouse, pool, and tennis. This unit also has one garage space, one assigned parking space, and two storage units. Located close to Wegman's, West Regional Library, and easy access to Hwy 55, Hwy 54, and The Triangle Expressway. Don't miss your chance to own this amazing condo!
Property Details
Home Type
- Condominium
Est. Annual Taxes
- $5,144
Year Built
- Built in 2022
HOA Fees
Parking
- 1 Car Attached Garage
- Secured Garage or Parking
- 1 Open Parking Space
- Assigned Parking
Home Design
- Transitional Architecture
- Traditional Architecture
- Modernist Architecture
- Brick Exterior Construction
- Raised Foundation
- Shingle Roof
Interior Spaces
- 2,270 Sq Ft Home
- 1-Story Property
- Open Floorplan
- Crown Molding
- Smooth Ceilings
- High Ceiling
- Ceiling Fan
- Recessed Lighting
- Gas Log Fireplace
- Entrance Foyer
- Family Room with Fireplace
- Breakfast Room
- Dining Room
- Luxury Vinyl Tile Flooring
- Laundry Room
Kitchen
- Eat-In Kitchen
- Double Oven
- Gas Cooktop
- Microwave
- Dishwasher
- Stainless Steel Appliances
- Kitchen Island
- Granite Countertops
Bedrooms and Bathrooms
- 3 Bedrooms
- Walk-In Closet
- Double Vanity
- Separate Shower in Primary Bathroom
- Soaking Tub
- Bathtub with Shower
- Walk-in Shower
Outdoor Features
- Balcony
- Outdoor Storage
Schools
- Wake County Schools Elementary And Middle School
- Wake County Schools High School
Additional Features
- Southwest Facing Home
- Forced Air Heating and Cooling System
Listing and Financial Details
- Assessor Parcel Number 0745244256
Community Details
Overview
- Association fees include ground maintenance
- Franklin Park Association, Phone Number (910) 484-5400
- Village Core Association
- Franklin Park Of Carpenter Village Subdivision
- Community Parking
- Community Lake
Amenities
- Picnic Area
- Clubhouse
- Elevator
Recreation
- Tennis Courts
- Recreation Facilities
- Fitness Center
- Community Pool
Security
- Building Security
Map
Home Values in the Area
Average Home Value in this Area
Property History
| Date | Event | Price | Change | Sq Ft Price |
|---|---|---|---|---|
| 03/31/2025 03/31/25 | Sold | $625,000 | -2.0% | $275 / Sq Ft |
| 02/27/2025 02/27/25 | Pending | -- | -- | -- |
| 02/07/2025 02/07/25 | Price Changed | $637,500 | -1.9% | $281 / Sq Ft |
| 01/13/2025 01/13/25 | For Sale | $650,000 | +8.3% | $286 / Sq Ft |
| 06/04/2024 06/04/24 | Sold | $600,000 | 0.0% | $261 / Sq Ft |
| 05/02/2024 05/02/24 | Pending | -- | -- | -- |
| 02/02/2024 02/02/24 | For Sale | $600,000 | -- | $261 / Sq Ft |
Tax History
| Year | Tax Paid | Tax Assessment Tax Assessment Total Assessment is a certain percentage of the fair market value that is determined by local assessors to be the total taxable value of land and additions on the property. | Land | Improvement |
|---|---|---|---|---|
| 2024 | -- | $0 | $0 | $0 |
| 2023 | $36,890 | $3,681,633 | $437,810 | $3,243,823 |
| 2022 | $22,912 | $2,375,543 | $437,810 | $1,937,733 |
| 2021 | $13,293 | $1,406,676 | $437,810 | $968,866 |
| 2020 | $5,835 | $614,190 | $614,190 | $0 |
| 2019 | $5,919 | $552,771 | $552,771 | $0 |
| 2018 | $0 | $0 | $0 | $0 |
Mortgage History
| Date | Status | Loan Amount | Loan Type |
|---|---|---|---|
| Open | $600,000 | New Conventional | |
| Previous Owner | $123,750 | New Conventional | |
| Previous Owner | $570,000 | New Conventional | |
| Previous Owner | $20,000,000 | Credit Line Revolving | |
| Previous Owner | $5,000,000 | New Conventional |
Deed History
| Date | Type | Sale Price | Title Company |
|---|---|---|---|
| Warranty Deed | $625,000 | None Listed On Document | |
| Warranty Deed | $600,000 | None Listed On Document | |
| Warranty Deed | $645,000 | None Listed On Document | |
| Warranty Deed | $645,000 | None Listed On Document | |
| Warranty Deed | $169,000 | None Listed On Document | |
| Warranty Deed | $485,000 | None Listed On Document | |
| Warranty Deed | $169,000 | None Listed On Document | |
| Special Warranty Deed | $630,000 | None Available |
Similar Homes in the area
Source: Doorify MLS
MLS Number: 10070585
APN: 0745.03-24-4256-000
- 322 Clementine Dr
- 1600 Gathering Park Cir Unit 303
- 1400 Gathering Park Cir Unit 304
- 1400 Gathering Park Cir Unit 204
- 1400 Gathering Park Cir Unit 202
- 1400 Gathering Park Cir Unit 303
- 102 Carpenter Town Ln
- 203 Anniston Ct
- 134 Barclay Valley Dr
- 601 Ballad Creek Ct
- 202 Linden Park Ln
- 113 Beeley Ct
- 601 Walcott Way
- 254 Linden Park Ln
- 108 Finnway Ln
- 111 Finnway Ln
- 704 Walcott Way
- 105 Aberson Ct
- 400 Leacroft Way
- 101 Listokin Ct

