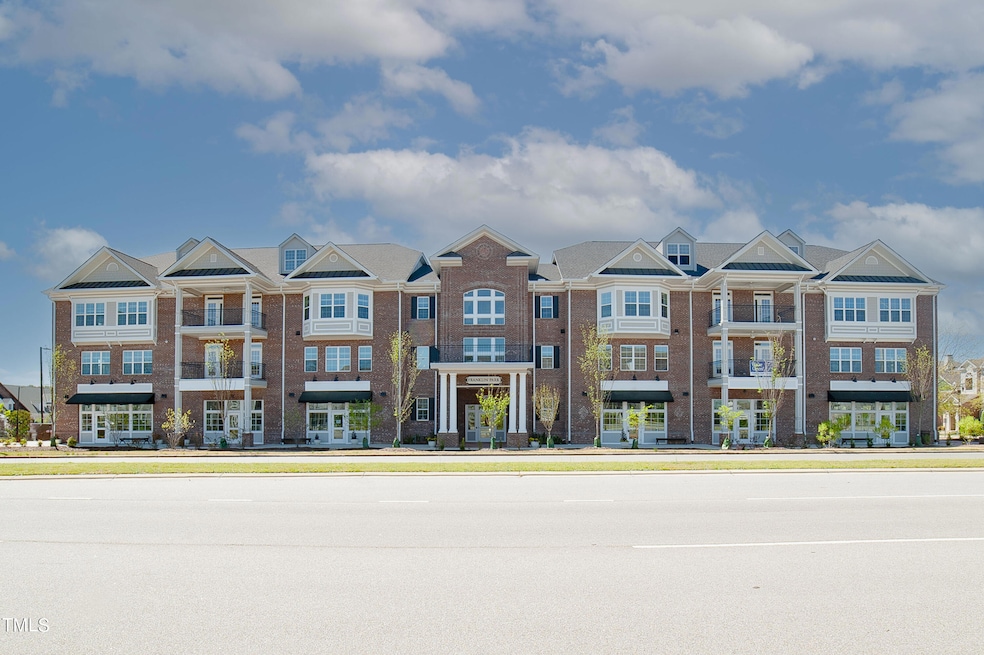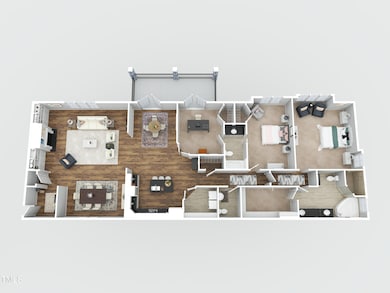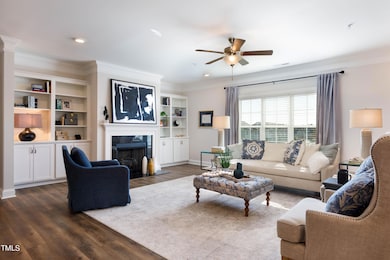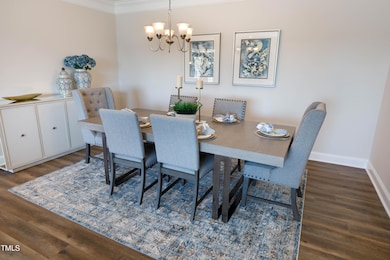
1200 Gathering Park Cir Unit 302 Cary, NC 27519
Carpenter NeighborhoodEstimated payment $4,813/month
Highlights
- Fitness Center
- In Ground Pool
- Open Floorplan
- Carpenter Elementary Rated A
- 0.51 Acre Lot
- Clubhouse
About This Home
Experience the epitome of Luxury Condo Living in our exquisite condominiums! New lived in, Like New Construction! Featuring 3 bedrooms, 2 full baths, an elevator for effortless access. Enjoy your covered porch, with secured garage parking that includes a storage room. Plus, revel in the convenience of additional assigned parking! Each building welcomes you with a Lobby/Greeting area, an exercise room, Social gathering area perfect for meetings, family events, etc... and the option for additional office or storage space at an additional cost. The kitchen is a chef's dream with lots of counterspace, a stylish tile backsplash, custom cabinets with crown trim, and stainless steel appliances, including double ovens. The Primary Suite is a retreat in itself, The Primary Bath is a spa-Like oasis! The spacious Family Room is perfect for entertaining! Indulge in deluxe community amenities, including a pool, clubhouse, and tennis courts. This Condo comes with 3 storage units!! A must see!
Property Details
Home Type
- Multi-Family
Est. Annual Taxes
- $5,900
Year Built
- Built in 2022
HOA Fees
Parking
- 1 Car Attached Garage
- Additional Parking
- 1 Open Parking Space
- Assigned Parking
Home Design
- Traditional Architecture
- Brick Veneer
- Slab Foundation
- Frame Construction
- Architectural Shingle Roof
Interior Spaces
- 2,301 Sq Ft Home
- 1-Story Property
- Elevator
- Open Floorplan
- Smooth Ceilings
- Ceiling Fan
- 1 Fireplace
- Insulated Windows
- Bay Window
- Storage
Kitchen
- Eat-In Kitchen
- Built-In Oven
- Gas Range
- Microwave
- Dishwasher
- Kitchen Island
- Granite Countertops
Flooring
- Laminate
- Tile
Bedrooms and Bathrooms
- 3 Bedrooms
- Walk-In Closet
- Separate Shower in Primary Bathroom
Laundry
- Laundry Room
- Laundry on main level
- Dryer
- Washer
Outdoor Features
- In Ground Pool
- Porch
Schools
- Carpenter Elementary School
- Alston Ridge Middle School
- Green Hope High School
Utilities
- Forced Air Heating and Cooling System
- Heat Pump System
- Water Heater
Additional Features
- Handicap Accessible
- Energy-Efficient Thermostat
- 0.51 Acre Lot
Listing and Financial Details
- Assessor Parcel Number 0745244256 006
Community Details
Overview
- Association fees include maintenance structure, road maintenance, storm water maintenance, trash
- Village Core & Carpentor Village Association, Phone Number (919) 535-5510
- Franklin Park Association
- Franklin Park Of Carpenter Village Subdivision
- Maintained Community
- Community Parking
- Pond Year Round
Amenities
- Picnic Area
- Clubhouse
Recreation
- Tennis Courts
- Recreation Facilities
- Fitness Center
- Community Pool
Security
- Resident Manager or Management On Site
Map
Home Values in the Area
Average Home Value in this Area
Tax History
| Year | Tax Paid | Tax Assessment Tax Assessment Total Assessment is a certain percentage of the fair market value that is determined by local assessors to be the total taxable value of land and additions on the property. | Land | Improvement |
|---|---|---|---|---|
| 2024 | -- | $0 | $0 | $0 |
| 2023 | $36,890 | $3,681,633 | $437,810 | $3,243,823 |
| 2022 | $22,912 | $2,375,543 | $437,810 | $1,937,733 |
| 2021 | $13,293 | $1,406,676 | $437,810 | $968,866 |
| 2020 | $5,835 | $614,190 | $614,190 | $0 |
| 2019 | $5,919 | $552,771 | $552,771 | $0 |
| 2018 | $0 | $0 | $0 | $0 |
Property History
| Date | Event | Price | Change | Sq Ft Price |
|---|---|---|---|---|
| 04/12/2025 04/12/25 | For Sale | $685,000 | +9.6% | $298 / Sq Ft |
| 06/07/2024 06/07/24 | Sold | $625,000 | 0.0% | $272 / Sq Ft |
| 05/03/2024 05/03/24 | Pending | -- | -- | -- |
| 01/13/2024 01/13/24 | For Sale | $625,000 | -- | $272 / Sq Ft |
Deed History
| Date | Type | Sale Price | Title Company |
|---|---|---|---|
| Warranty Deed | $625,000 | None Listed On Document | |
| Warranty Deed | $600,000 | None Listed On Document | |
| Warranty Deed | $645,000 | None Listed On Document | |
| Warranty Deed | $645,000 | None Listed On Document | |
| Warranty Deed | $169,000 | None Listed On Document | |
| Warranty Deed | $485,000 | None Listed On Document | |
| Warranty Deed | $169,000 | None Listed On Document | |
| Special Warranty Deed | $630,000 | None Available |
Mortgage History
| Date | Status | Loan Amount | Loan Type |
|---|---|---|---|
| Open | $600,000 | New Conventional | |
| Previous Owner | $123,750 | New Conventional | |
| Previous Owner | $570,000 | New Conventional | |
| Previous Owner | $20,000,000 | Credit Line Revolving | |
| Previous Owner | $5,000,000 | New Conventional |
Similar Homes in Cary, NC
Source: Doorify MLS
MLS Number: 10089044
APN: 0745.03-24-4256-000
- 322 Clementine Dr
- 1600 Gathering Park Cir Unit 303
- 1400 Gathering Park Cir Unit 304
- 1400 Gathering Park Cir Unit 204
- 1400 Gathering Park Cir Unit 202
- 1400 Gathering Park Cir Unit 303
- 102 Carpenter Town Ln
- 203 Anniston Ct
- 134 Barclay Valley Dr
- 601 Ballad Creek Ct
- 202 Linden Park Ln
- 113 Beeley Ct
- 601 Walcott Way
- 254 Linden Park Ln
- 108 Finnway Ln
- 111 Finnway Ln
- 704 Walcott Way
- 105 Aberson Ct
- 400 Leacroft Way
- 101 Listokin Ct






