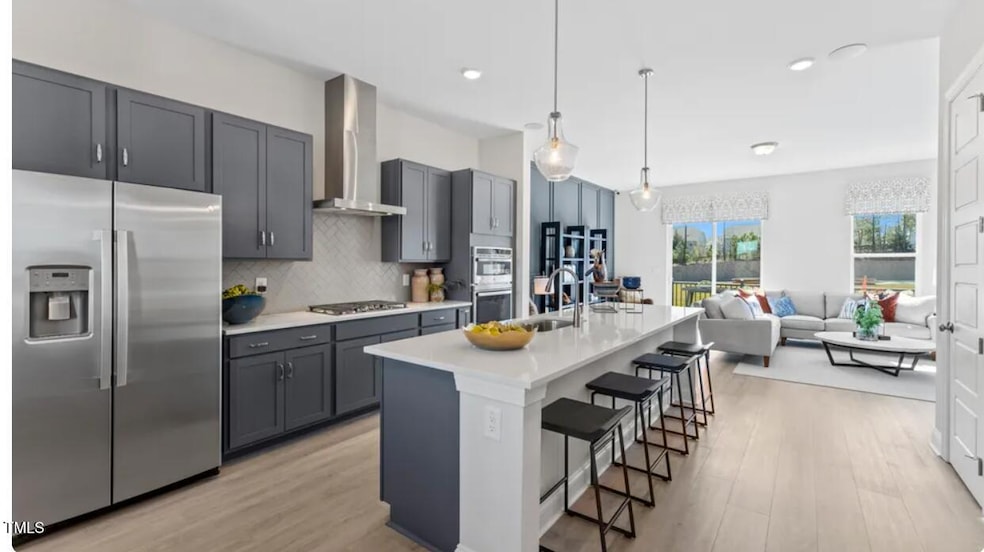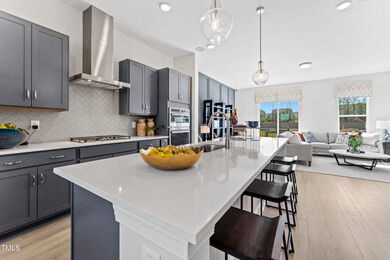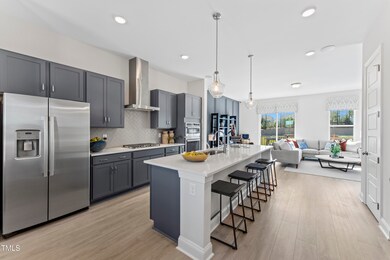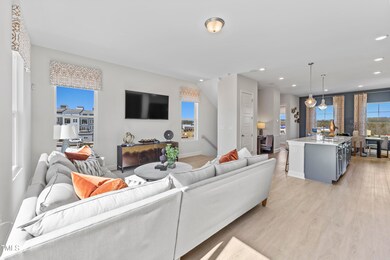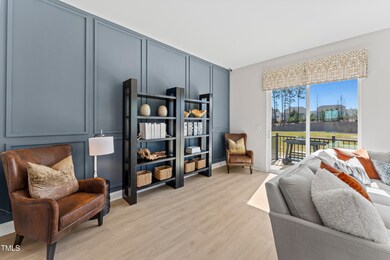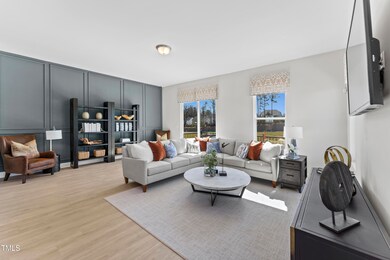
1200 Granholm Rd Unit 42 Cary, NC 27519
West Cary NeighborhoodHighlights
- New Construction
- Transitional Architecture
- Breakfast Room
- Carpenter Elementary Rated A
- Main Floor Bedroom
- Stainless Steel Appliances
About This Home
As of February 2025As soon as you enter The Hayworth, you will feel right at home. First greeted by the lower-level bedroom and full bathroom for an office or out of town guests., Going up to the main-level, this home offers an open floorplan with plenty of entertaining space. The spacious family room, ample dining space, and chef-inspired gourmet kitchen, are large enough to celebrate family events and cozy enough to just hang out with friends.
Upstairs, you'll find the primary suite with a spacious walk-in closet and full bath, offering you a quiet place to retreat at the end of the day. Two additional bedrooms, a full bath and washer and dryer are conveniently located down the hall.
With all of these features in one home, you won't be able to imagine living anywhere else. An added feature is the extended 9 and 10 foot ceiling heights Being located off of Morrisville Parkway, Twyla Walk will be a dream neighborhood to live in. With Lowes Foods only 0.3 miles away and 540 around the corner, you can get to work or run those errands quickly. Photos shown are from a similar home. Contact us to schedule a tour today!
Townhouse Details
Home Type
- Townhome
Est. Annual Taxes
- $6,000
Year Built
- Built in 2025 | New Construction
Lot Details
- 1,875 Sq Ft Lot
- Two or More Common Walls
HOA Fees
- $190 Monthly HOA Fees
Parking
- 2 Car Attached Garage
- 2 Open Parking Spaces
Home Design
- Transitional Architecture
- Brick Exterior Construction
- Slab Foundation
- Frame Construction
- Blown-In Insulation
- Batts Insulation
- Architectural Shingle Roof
- HardiePlank Type
Interior Spaces
- 2,138 Sq Ft Home
- 3-Story Property
- Family Room
- Breakfast Room
- Scuttle Attic Hole
Kitchen
- Built-In Oven
- Gas Cooktop
- Range Hood
- Microwave
- Dishwasher
- Stainless Steel Appliances
- ENERGY STAR Qualified Appliances
Flooring
- Carpet
- Luxury Vinyl Tile
Bedrooms and Bathrooms
- 3 Bedrooms
- Main Floor Bedroom
Schools
- Wake County Schools Elementary And Middle School
- Wake County Schools High School
Utilities
- Central Air
- Heating System Uses Natural Gas
- Water Heater
Community Details
- Association fees include ground maintenance, storm water maintenance
- Ppm Association, Phone Number (919) 848-4911
- Built by Stanley Martin Homes, LLC
- Twyla Walk Subdivision
- Maintained Community
- Community Parking
Listing and Financial Details
- Home warranty included in the sale of the property
- Assessor Parcel Number LOT42
Map
Home Values in the Area
Average Home Value in this Area
Property History
| Date | Event | Price | Change | Sq Ft Price |
|---|---|---|---|---|
| 02/28/2025 02/28/25 | Sold | $567,140 | -2.6% | $265 / Sq Ft |
| 02/04/2025 02/04/25 | Pending | -- | -- | -- |
| 01/17/2025 01/17/25 | Price Changed | $582,140 | +5.8% | $272 / Sq Ft |
| 01/11/2025 01/11/25 | Price Changed | $550,000 | -2.7% | $257 / Sq Ft |
| 12/13/2024 12/13/24 | Price Changed | $565,000 | +2.7% | $264 / Sq Ft |
| 11/14/2024 11/14/24 | Price Changed | $550,000 | -5.5% | $257 / Sq Ft |
| 10/28/2024 10/28/24 | For Sale | $582,140 | -- | $272 / Sq Ft |
Similar Homes in Cary, NC
Source: Doorify MLS
MLS Number: 10060600
- 600 Hedrick Ridge Rd Unit 112
- 600 Hedrick Ridge Rd Unit 312
- 600 Hedrick Ridge Rd Unit 306
- 600 Hedrick Ridge Rd Unit 108
- 600 Hedrick Ridge Rd Unit 104
- 2800 Kempthorne Rd Unit Lot 65
- 2806 Kempthorne Rd Unit Lot 62
- 2812 Kempthorne Rd Unit Lot 59
- 2906 Kempthorne Rd Unit Lot 54
- 3102 Kempthorne Rd Unit Lot 49
- 3106 Kempthorne Rd Unit Lot 57
- 3106 Kempthorne Rd Unit Lot 47
- 3110 Kempthorne Rd Unit Lot 45
- 5012 Trembath Ln
- 4972 Highcroft Dr
- 4963 Highcroft Dr
- 5102 Highcroft Dr
- 4116 Sykes St
- 4121 Sykes St
- 4008 Sykes St
