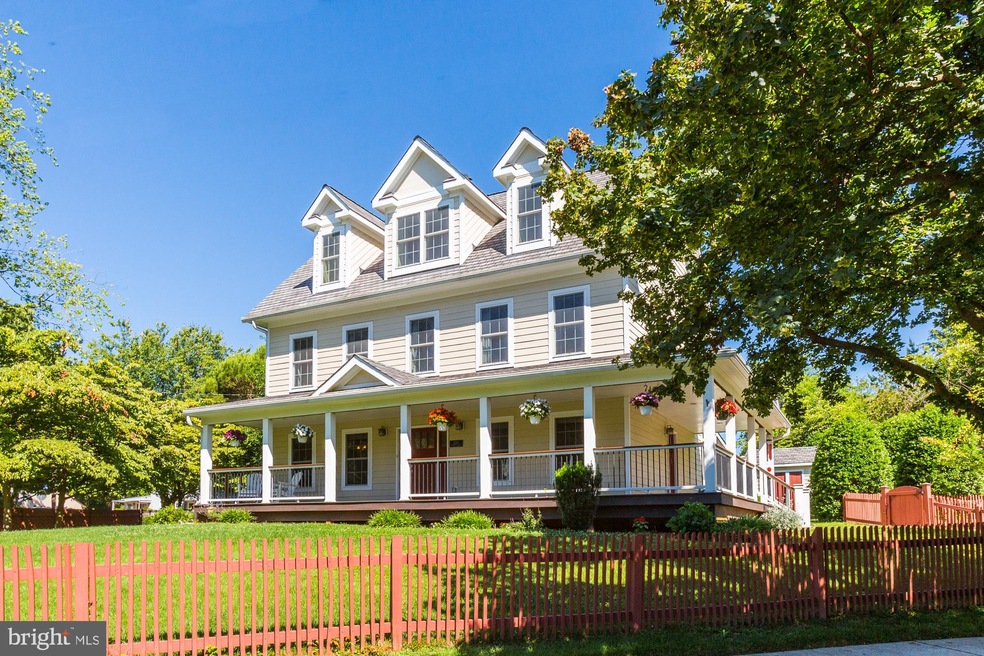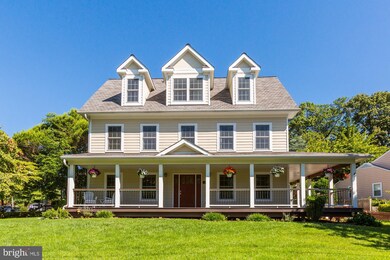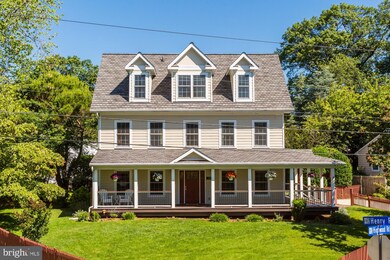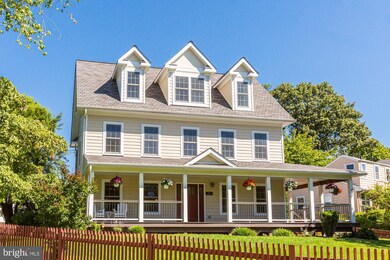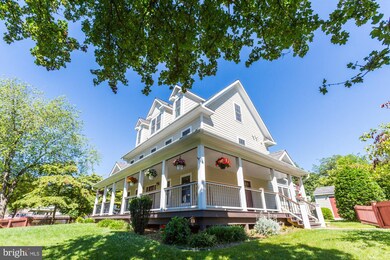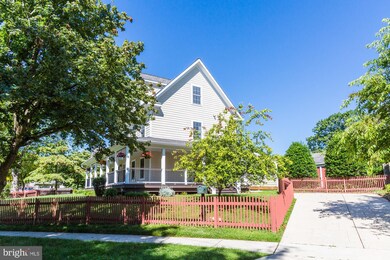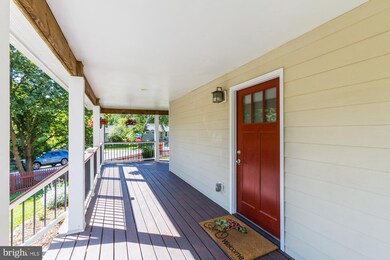
1200 Highwood Rd Rockville, MD 20851
East Rockville NeighborhoodHighlights
- Eat-In Gourmet Kitchen
- Open Floorplan
- Deck
- Julius West Middle School Rated A
- Colonial Architecture
- 4-minute walk to Rockcrest Park
About This Home
As of July 2021OPEN HOUSE SUNDAY JUNE 27th (1-3pm) - WOW! Breathtakingly stunning craftsman/colonial home located in the heart of popular Rockcrest!! Unparalleled curb appeal! Rarely available wrap around front porch and picket fence welcome guests as they arrive! An UNBELIEVABLE open concept main level features an enormous gourmet kitchen with island, relaxing library/den with built in bookshelves, spacious dining area, and perfect living room! An expansive upper level includes an impressive owner's suite holding a walk in closet and luxurious bathroom with soaking tub, dual sink vanity, and a tiled shower! Adjacent to the owner's suite is a large family room that could be split into a 4th bedroom and office! The top floor features two bedrooms with vaulted ceilings, a full bathroom, and plenty of closet space! Spend early mornings on a charming porch sipping coffee and relax on summer evenings on a private screened in porch ! enjoy a meticulously cared for yard with shed and driveway for off street parking! PERFECT Rockville location! Just minutes from Twinbrook Metro, Rockville Town Center restaurants, and major commuter routes! Come quickly! Offers due Wednesday June 30th at noon!
Home Details
Home Type
- Single Family
Est. Annual Taxes
- $7,615
Year Built
- Built in 1953
Lot Details
- 8,694 Sq Ft Lot
- Property is in excellent condition
- Property is zoned R60
Home Design
- Colonial Architecture
- Bump-Outs
- Blown-In Insulation
- Asphalt Roof
- Vinyl Siding
- HardiePlank Type
- Copper Plumbing
- CPVC or PVC Pipes
- Asphalt
- Tile
Interior Spaces
- 2,405 Sq Ft Home
- Property has 3 Levels
- Open Floorplan
- Built-In Features
- Cathedral Ceiling
- Ceiling Fan
- Recessed Lighting
- Double Pane Windows
- Window Treatments
- Family Room Off Kitchen
- Combination Kitchen and Dining Room
- Crawl Space
- Fire Sprinkler System
Kitchen
- Eat-In Gourmet Kitchen
- Breakfast Area or Nook
- Kitchen Island
- Upgraded Countertops
Flooring
- Wood
- Carpet
- Ceramic Tile
Bedrooms and Bathrooms
- 3 Bedrooms
- En-Suite Bathroom
- Walk-In Closet
- Soaking Tub
Parking
- Driveway
- Off-Street Parking
Outdoor Features
- Deck
- Screened Patio
- Shed
- Wrap Around Porch
Utilities
- Forced Air Heating and Cooling System
- Natural Gas Water Heater
Community Details
- No Home Owners Association
- Rockcrest Subdivision
Listing and Financial Details
- Tax Lot 29
- Assessor Parcel Number 160400190760
Map
Home Values in the Area
Average Home Value in this Area
Property History
| Date | Event | Price | Change | Sq Ft Price |
|---|---|---|---|---|
| 07/29/2021 07/29/21 | Sold | $719,000 | 0.0% | $299 / Sq Ft |
| 06/30/2021 06/30/21 | Pending | -- | -- | -- |
| 06/30/2021 06/30/21 | Price Changed | $719,000 | +12.4% | $299 / Sq Ft |
| 06/25/2021 06/25/21 | For Sale | $639,900 | +16.3% | $266 / Sq Ft |
| 11/30/2015 11/30/15 | Sold | $550,000 | 0.0% | $229 / Sq Ft |
| 10/06/2015 10/06/15 | Pending | -- | -- | -- |
| 09/22/2015 09/22/15 | For Sale | $549,900 | -- | $229 / Sq Ft |
Tax History
| Year | Tax Paid | Tax Assessment Tax Assessment Total Assessment is a certain percentage of the fair market value that is determined by local assessors to be the total taxable value of land and additions on the property. | Land | Improvement |
|---|---|---|---|---|
| 2024 | $8,233 | $564,400 | $0 | $0 |
| 2023 | $8,310 | $524,000 | $193,200 | $330,800 |
| 2022 | $6,723 | $524,000 | $193,200 | $330,800 |
| 2021 | $13,448 | $524,000 | $193,200 | $330,800 |
| 2020 | $0 | $542,500 | $184,000 | $358,500 |
| 2019 | $6,923 | $541,633 | $0 | $0 |
| 2018 | $6,955 | $540,767 | $0 | $0 |
| 2017 | $6,945 | $539,900 | $0 | $0 |
| 2016 | -- | $524,833 | $0 | $0 |
| 2015 | $6,322 | $509,767 | $0 | $0 |
| 2014 | $6,322 | $494,700 | $0 | $0 |
Mortgage History
| Date | Status | Loan Amount | Loan Type |
|---|---|---|---|
| Open | $575,200 | New Conventional | |
| Previous Owner | $440,000 | New Conventional | |
| Previous Owner | $165,000 | New Conventional | |
| Previous Owner | $65,448 | Stand Alone Refi Refinance Of Original Loan | |
| Previous Owner | $39,000 | Stand Alone Second | |
| Previous Owner | $475,000 | Stand Alone Refi Refinance Of Original Loan | |
| Previous Owner | $130,000 | Stand Alone Second |
Deed History
| Date | Type | Sale Price | Title Company |
|---|---|---|---|
| Deed | $719,000 | Rgs Title Llc | |
| Deed | $550,000 | Commonwealth Land Title Insu | |
| Deed | $190,000 | -- |
Similar Homes in the area
Source: Bright MLS
MLS Number: MDMC2001266
APN: 04-00190760
- 1117 Broadwood Dr
- 1635 Lewis Ave
- 1303 Thornden Rd
- 1901 Gainsboro Rd
- 1600 Coral Sea Dr
- 1306 Clagett Dr
- 125 Talbott St
- 160 Talbott St Unit 103
- 160 Talbott St
- 113 Talbott St
- 155 Talbott St
- 13205 Okinawa Ave
- 2004 Gainsboro Rd
- 1703 Veirs Mill Rd
- 2000 Lewis Ave
- 1013 Crawford Dr
- 1 Grandin Cir
- 1000 Veirs Mill Rd
- 900 Gail Ave
- 1021 Maple Ave
