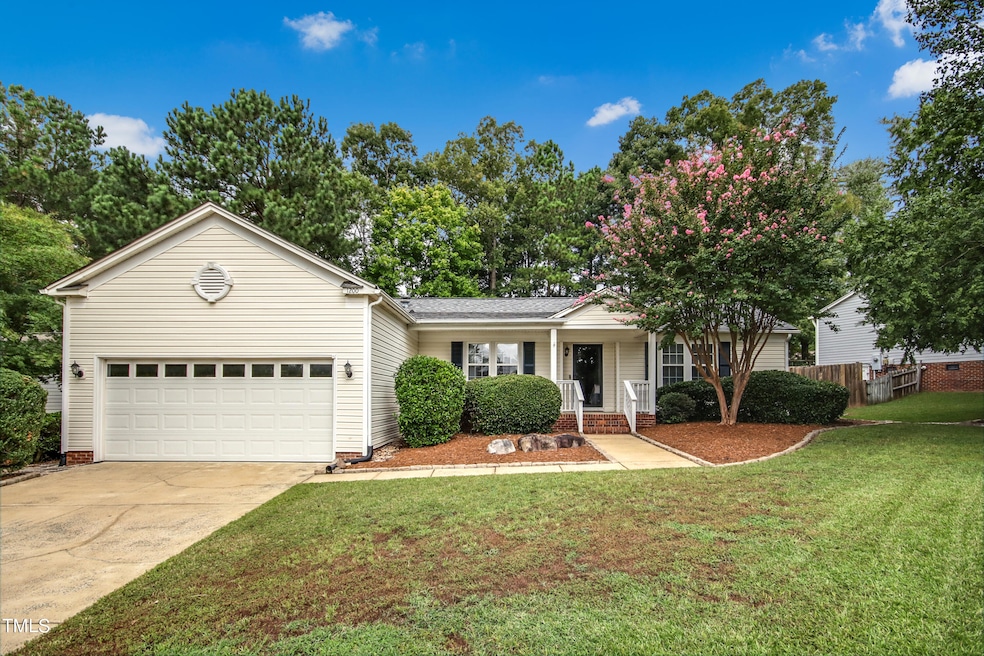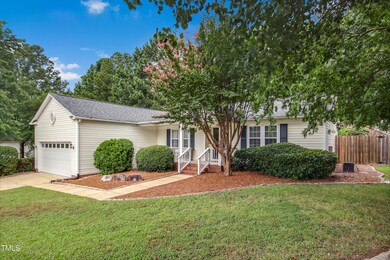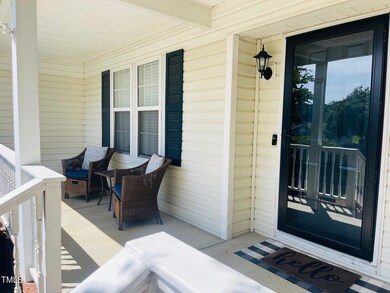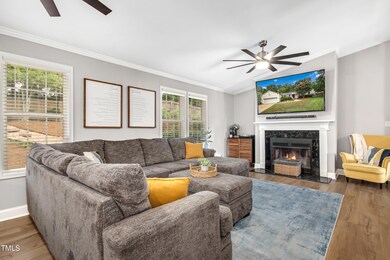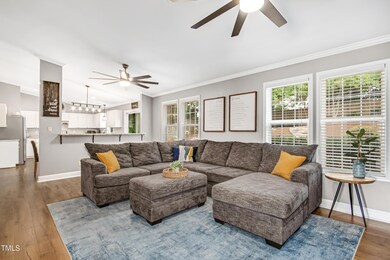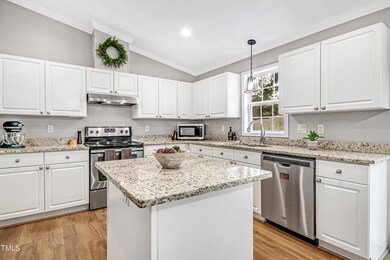
Highlights
- Deck
- Porch
- Community Playground
- Apex Elementary Rated A-
- 2 Car Attached Garage
- 2-minute walk to Lexington Playground
About This Home
As of October 2024Welcome to your dream home in the heart of Apex! This beautifully maintained ranch-style home offers a perfect blend of modern convenience and timeless charm. Located just minutes from downtown Apex, you'll enjoy easy access to local shops, restaurants, and parks while still savoring the tranquility of a quiet, established neighborhood.
Inside, you'll find 3 spacious bedrooms, 2 full baths, and an inviting open floor plan, perfect for entertaining. The bright and airy kitchen features updated stainless steel appliances, granite countertops, and ample cabinetry for storage.
The home sits on a generous lot with a large fenced backyard, ideal for outdoor gatherings, gardening, or play.
So many updates to this adorable home. LVP Flooring throughout except primary bath. New toilets, new garage doors, new storm door and steel front door, new paint, closet organization cabinetry, 6' privacy fence, smooth ceilings, new fixtures, new ceiling fans too!
Don't miss this opportunity to own a beautiful home in one of the Triangle's most desirable locations!
Property Details
Home Type
- Manufactured Home
Est. Annual Taxes
- $2,576
Year Built
- Built in 1996 | Remodeled
Lot Details
- 10,454 Sq Ft Lot
- Wood Fence
- Back Yard Fenced
HOA Fees
- $17 Monthly HOA Fees
Parking
- 2 Car Attached Garage
Home Design
- Permanent Foundation
- Shingle Roof
- Vinyl Siding
Interior Spaces
- 1,611 Sq Ft Home
- 1-Story Property
- Wood Burning Fireplace
- Entrance Foyer
- Family Room with Fireplace
- Dining Room
- Luxury Vinyl Tile Flooring
- Basement
- Crawl Space
- Scuttle Attic Hole
- Outdoor Smart Camera
- Kitchen Island
Bedrooms and Bathrooms
- 3 Bedrooms
- 2 Full Bathrooms
- Primary bathroom on main floor
Laundry
- Laundry Room
- Laundry in Hall
Outdoor Features
- Deck
- Porch
Schools
- Apex Elementary School
- Apex Middle School
- Apex Friendship High School
Utilities
- Forced Air Heating and Cooling System
- Cable TV Available
Listing and Financial Details
- Assessor Parcel Number 0218858
Community Details
Overview
- Association fees include unknown
- Lexington Community HOA
- Lexington Subdivision
Recreation
- Community Playground
Map
Home Values in the Area
Average Home Value in this Area
Property History
| Date | Event | Price | Change | Sq Ft Price |
|---|---|---|---|---|
| 10/18/2024 10/18/24 | Sold | $415,000 | +3.8% | $258 / Sq Ft |
| 09/18/2024 09/18/24 | Pending | -- | -- | -- |
| 09/12/2024 09/12/24 | For Sale | $399,900 | -- | $248 / Sq Ft |
About the Listing Agent

A Carolina Girl through and through! I was born in North
Carolina, graduated from the University of North
Carolina at Greensboro and have lived in the Triangle
area for over twenty five years.
What keeps me in this beautiful area is not only that it’s
a great place for my husband and me to raise our three
kids but the accessibility of the mountains, beaches,
wonderful museums, shopping, sporting events and
theatre. When not working my time is spent with family
and
Renee's Other Listings
Source: Doorify MLS
MLS Number: 10052120
- 1208 Lexington Farm Rd
- 1202 Lexington Ridge Ln
- 345 Anterbury Dr
- 116 Anterbury Dr
- 1965 Drumlin Dr
- 1557 Tice Hurst Ln
- 1429 Wragby Ln
- 1527 Ingraham Dr
- 2008 Stanwood Dr
- 1800 Bodwin Ln
- 209 James St
- 0 James St Unit 10076799
- 1403 Chipping Dr
- 1634 Brussels Dr
- 1614 Brussels Dr
- 1466 Salem Creek Dr
- 1840 Flint Valley Ln
- 204 Sugarland Dr
- 206 Justice Heights St
- 211 Milky Way Dr
