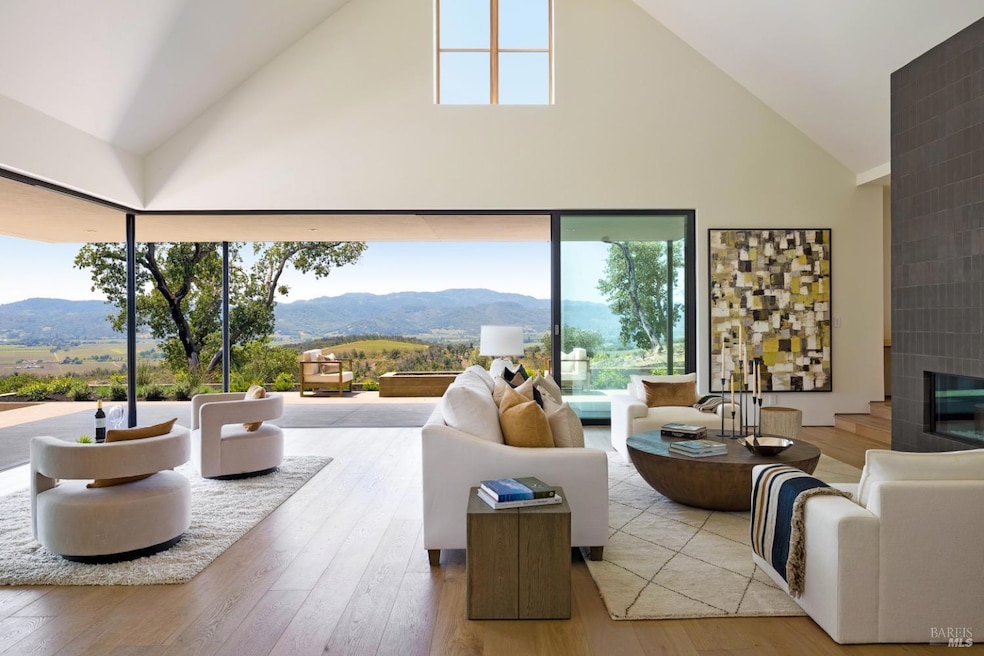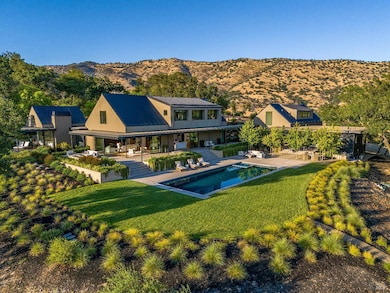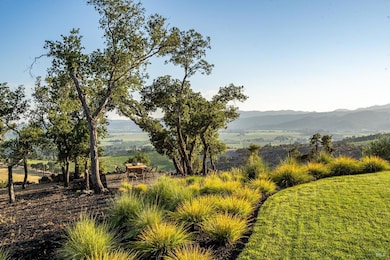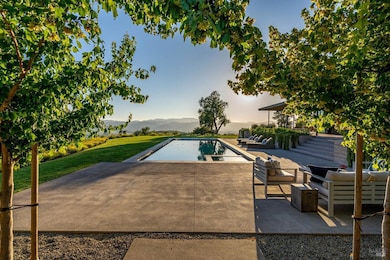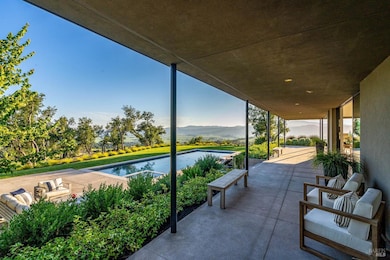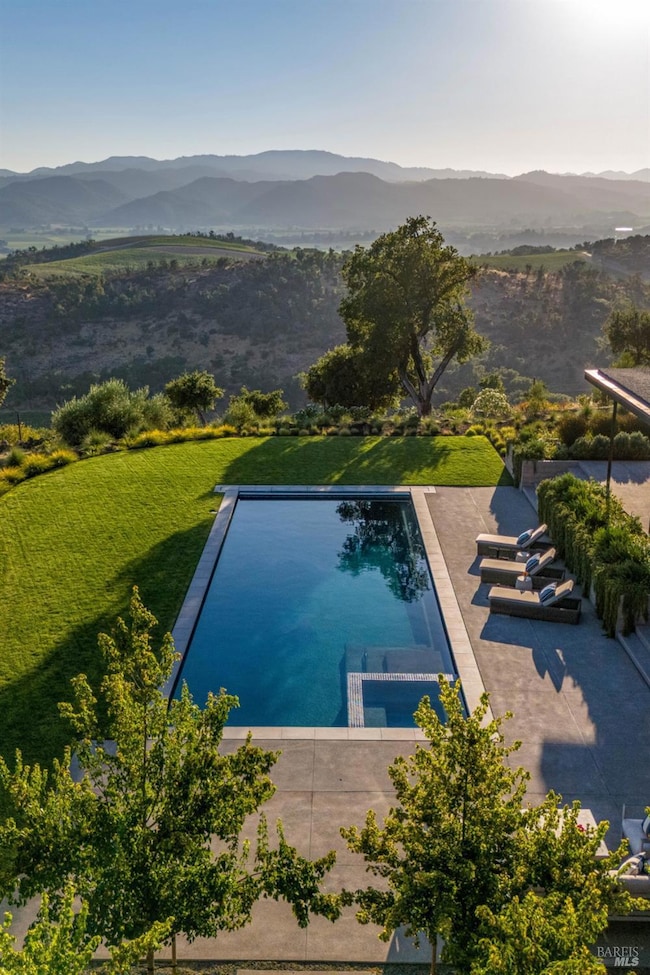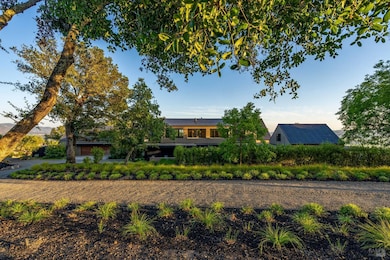
Estimated payment $74,919/month
Highlights
- Wine Cellar
- Home Theater
- New Construction
- Vichy Elementary School Rated A-
- Heated Pool and Spa
- Solar Power Battery
About This Home
Indulge in the ultimate Napa Valley experience at this newly built modern estate created by esteemed Bay Area designer Mark Becker. Spanning 34 private acres with sweeping panoramic views of the valley, this property is just 12 minutes away from Napa's Trancas Street (Nob Hill Foods, Providence Medical Center, Whole Foods) and 15 from Yountville's vibrant restaurant scene. Whether you're drawn to the close-knit Loma Vista community, eager to explore nearby wineries, or simply craving relaxation in a stunning resort-like setting, 1200 Loma Vista Drive offers all of that and more. This singular estate compound is exceptional for its continuity, level of quality and progressive design. In the 3BR main house an open kitchen and media room flow outward from the dramatic great room with 22' vaulted ceilings and impressive views. The primary suite enjoys its own view patio and inviting indoor/outdoor bath. A second dwelling features 2 suites, kitchenette, and living room with huge pocketing doors plus an attached yoga room, and spacious studio with bath. All of this is centered around a heated pool, expansive patios and terraces. An exceptional amount of useable terrain provides potential for vineyard, tennis court, or barn, and the opportunity to enjoy nature's beauty at your doorstep
Home Details
Home Type
- Single Family
Est. Annual Taxes
- $63,423
Year Built
- Built in 2022 | New Construction
Lot Details
- 34.37 Acre Lot
- Private Lot
- Sprinkler System
Parking
- 2 Car Detached Garage
- Enclosed Parking
- Garage Door Opener
- Gravel Driveway
Property Views
- Panoramic
- Vineyard
- Mountain
- Valley
Home Design
- Side-by-Side
- Metal Roof
- Metal Siding
- Stucco
Interior Spaces
- 6,276 Sq Ft Home
- 2-Story Property
- Cathedral Ceiling
- Wine Cellar
- Great Room
- Living Room with Fireplace
- 2 Fireplaces
- Home Theater
Kitchen
- Butlers Pantry
- Double Oven
- Built-In Electric Oven
- Gas Cooktop
- Range Hood
- Built-In Refrigerator
- Dishwasher
- Wine Refrigerator
- Kitchen Island
- Quartz Countertops
- Concrete Kitchen Countertops
- Disposal
Flooring
- Wood
- Tile
Bedrooms and Bathrooms
- 5 Bedrooms
- Primary Bedroom on Main
- Fireplace in Primary Bedroom
- Studio bedroom
- Walk-In Closet
- Bathroom on Main Level
- Quartz Bathroom Countertops
- Tile Bathroom Countertop
- Low Flow Toliet
- Separate Shower
- Window or Skylight in Bathroom
Laundry
- Laundry Room
- Laundry on main level
- Dryer
- Washer
- Sink Near Laundry
Home Security
- Security Gate
- Front Gate
Eco-Friendly Details
- Solar Power Battery
- Grid-tied solar system exports excess electricity
- Solar owned by seller
Pool
- Heated Pool and Spa
- Gas Heated Pool
- Saltwater Pool
- Pool Cover
Outdoor Features
- Courtyard
- Covered patio or porch
- Fire Pit
- Built-In Barbecue
Utilities
- Multiple cooling system units
- Central Heating and Cooling System
- Multiple Heating Units
- Heat Pump System
- Radiant Heating System
- 220 Volts in Kitchen
- Propane
- Well
- Tankless Water Heater
- Gas Water Heater
- Septic System
- Internet Available
Listing and Financial Details
- Assessor Parcel Number 039-680-001-000
Map
Home Values in the Area
Average Home Value in this Area
Tax History
| Year | Tax Paid | Tax Assessment Tax Assessment Total Assessment is a certain percentage of the fair market value that is determined by local assessors to be the total taxable value of land and additions on the property. | Land | Improvement |
|---|---|---|---|---|
| 2023 | $63,423 | $5,678,102 | $1,608,302 | $4,069,800 |
| 2022 | $50,261 | $4,558,767 | $1,576,767 | $2,982,000 |
| 2021 | $20,061 | $1,806,850 | $1,545,850 | $261,000 |
| 2020 | $17,020 | $1,530,000 | $1,530,000 | $0 |
| 2019 | $16,691 | $1,500,000 | $1,500,000 | $0 |
| 2018 | $19,882 | $1,769,244 | $1,769,244 | $0 |
| 2017 | $30,102 | $2,666,552 | $1,734,553 | $931,999 |
| 2016 | $29,854 | $2,614,268 | $1,700,543 | $913,725 |
| 2015 | $15,332 | $1,402,470 | $742,457 | $660,013 |
| 2014 | $15,100 | $1,374,999 | $727,914 | $647,085 |
Property History
| Date | Event | Price | Change | Sq Ft Price |
|---|---|---|---|---|
| 04/01/2025 04/01/25 | For Sale | $12,500,000 | 0.0% | $1,992 / Sq Ft |
| 11/30/2024 11/30/24 | Off Market | $12,500,000 | -- | -- |
| 08/16/2024 08/16/24 | For Sale | $12,500,000 | 0.0% | $1,992 / Sq Ft |
| 07/31/2024 07/31/24 | Off Market | $12,500,000 | -- | -- |
| 02/21/2024 02/21/24 | Price Changed | $12,500,000 | 0.0% | $1,992 / Sq Ft |
| 02/21/2024 02/21/24 | For Sale | $12,500,000 | -10.7% | $1,992 / Sq Ft |
| 12/31/2023 12/31/23 | Off Market | $14,000,000 | -- | -- |
| 12/02/2023 12/02/23 | For Sale | $14,000,000 | 0.0% | $2,231 / Sq Ft |
| 11/30/2023 11/30/23 | Off Market | $14,000,000 | -- | -- |
| 11/01/2023 11/01/23 | For Sale | $14,000,000 | 0.0% | $2,231 / Sq Ft |
| 10/31/2023 10/31/23 | Off Market | $14,000,000 | -- | -- |
| 08/23/2023 08/23/23 | For Sale | $14,000,000 | -- | $2,231 / Sq Ft |
Deed History
| Date | Type | Sale Price | Title Company |
|---|---|---|---|
| Grant Deed | $1,500,000 | Placer Title Co | |
| Grant Deed | $2,575,000 | Fidelity National Title Co | |
| Interfamily Deed Transfer | -- | None Available | |
| Interfamily Deed Transfer | -- | None Available | |
| Interfamily Deed Transfer | -- | -- | |
| Grant Deed | $795,000 | Napa Land Title Company | |
| Grant Deed | -- | Napa Land Title Company |
Mortgage History
| Date | Status | Loan Amount | Loan Type |
|---|---|---|---|
| Open | $3,600,000 | New Conventional | |
| Closed | $3,550,000 | Construction | |
| Previous Owner | $1,802,500 | Adjustable Rate Mortgage/ARM | |
| Previous Owner | $181,000 | Unknown | |
| Previous Owner | $200,000 | Purchase Money Mortgage |
Similar Homes in Napa, CA
Source: Bay Area Real Estate Information Services (BAREIS)
MLS Number: 323900475
APN: 039-680-001
- 1040 Loma Vista Dr
- 5274 Silverado Trail
- 2300 Old Soda Springs Rd
- 2077 Soda Canyon Rd
- 0 Chimney Rock Rd Unit 324074570
- 4171 Silverado Trail
- 4054 Silverado Trail
- 2322 Atlas Peak Rd
- 2210 Atlas Peak Rd
- 3585 Soda Canyon Rd
- 1990 Atlas Peak Rd
- 2000 Atlas Peak Rd
- 2332 Atlas Peak Rd
- 1122 Petra Dr
- 68 Fairways Dr
- 88 Fairways Dr
- 42 Fairways Dr
- 5444 Trubody Ln
- 1212 Oak Knoll Ave
- 105 Canyon Dr
