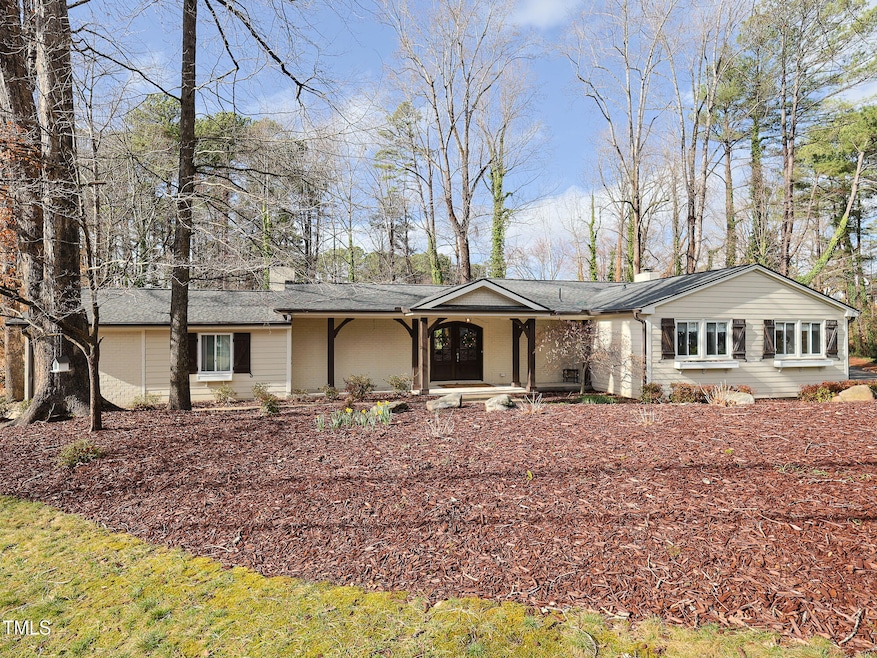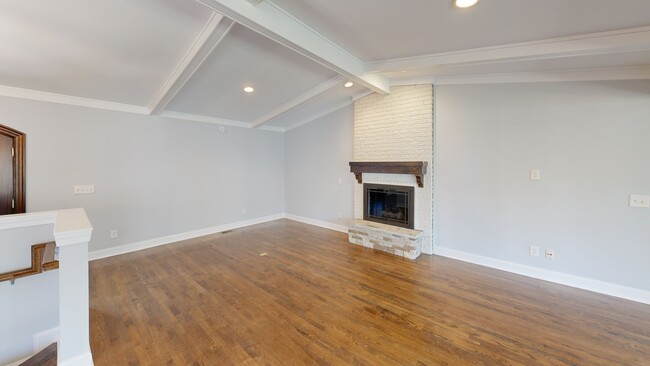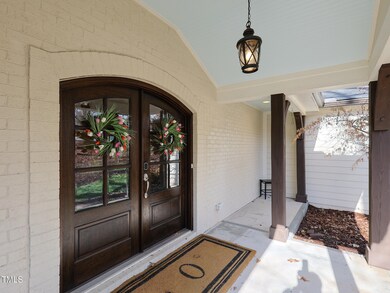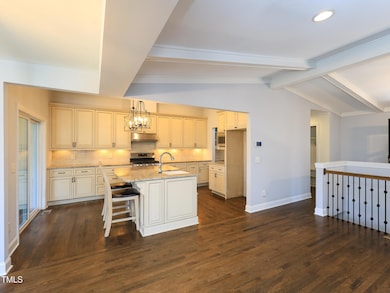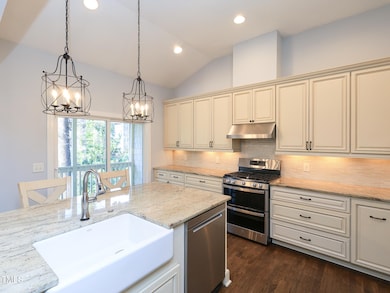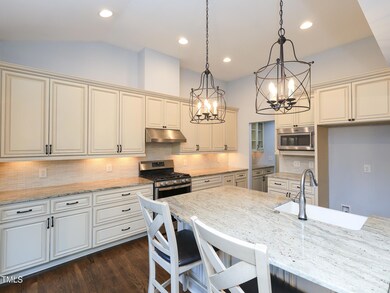
1200 Manchester Dr Raleigh, NC 27609
North Hills NeighborhoodHighlights
- 0.67 Acre Lot
- Family Room with Fireplace
- Cathedral Ceiling
- Open Floorplan
- Traditional Architecture
- Wood Flooring
About This Home
As of April 2025Welcome to 1200 Manchester Drive, a stunning 4-bedroom, 3-bathroom home in the heart of Raleigh's sought-after North Hills community. This beautifully designed residence features an open floor plan that seamlessly connects the living, dining, and kitchen areas, creating an inviting space for both everyday living and entertaining. The gourmet kitchen is a chef's dream with ample counter space and elegant cabinetry. The luxurious master suite offers a spacious walk-in closet and a spa-like en-suite bathroom, providing the perfect retreat. One of the home's standout features is its incredible outdoor living space—a meticulously landscaped backyard with a large covered patio, a fully equipped outdoor kitchen, and a cozy fireplace, perfect for hosting gatherings or simply unwinding in a private oasis. Whether you're enjoying a quiet evening by the fire or entertaining guests, this outdoor space offers year-round comfort and functionality.
Beyond the home's exceptional features, its location is truly unbeatable. Just minutes from North Hills, known as ''Raleigh's Midtown,'' residents enjoy easy access to premier shopping, dining, and entertainment. From upscale boutiques and diverse restaurants to live concerts, festivals, and a vibrant farmers' market, North Hills offers something for everyone. The home also provides convenient access to major highways, ensuring a quick commute to downtown Raleigh and surrounding areas. Nearby parks and green spaces add to the appeal, offering ample opportunities for outdoor activities. Experience the perfect combination of luxury, convenience, and community at 1200 Manchester Drive—your ideal place to call home.
Home Details
Home Type
- Single Family
Est. Annual Taxes
- $8,396
Year Built
- Built in 1965
Lot Details
- 0.67 Acre Lot
- South Facing Home
Parking
- 2 Car Attached Garage
- 2 Open Parking Spaces
Home Design
- Traditional Architecture
- Brick Veneer
- Brick Foundation
- Architectural Shingle Roof
- Wood Siding
- Lead Paint Disclosure
Interior Spaces
- 1-Story Property
- Open Floorplan
- Built-In Features
- Smooth Ceilings
- Cathedral Ceiling
- Family Room with Fireplace
- 3 Fireplaces
- Combination Dining and Living Room
- Storage
Kitchen
- Built-In Range
- Kitchen Island
- Granite Countertops
Flooring
- Wood
- Tile
- Luxury Vinyl Tile
Bedrooms and Bathrooms
- 4 Bedrooms
- In-Law or Guest Suite
- 3 Full Bathrooms
- Separate Shower in Primary Bathroom
- Soaking Tub
- Bathtub with Shower
- Walk-in Shower
Finished Basement
- Walk-Out Basement
- Walk-Up Access
- Fireplace in Basement
- Basement Storage
Outdoor Features
- Outdoor Fireplace
- Fire Pit
- Outdoor Gas Grill
- Rear Porch
Schools
- Brooks Elementary School
- Carroll Middle School
- Sanderson High School
Utilities
- Forced Air Heating and Cooling System
- Heat Pump System
- High Speed Internet
Community Details
- No Home Owners Association
Listing and Financial Details
- Assessor Parcel Number pin 1706251077
Map
Home Values in the Area
Average Home Value in this Area
Property History
| Date | Event | Price | Change | Sq Ft Price |
|---|---|---|---|---|
| 04/22/2025 04/22/25 | Sold | $1,044,800 | -10.6% | $303 / Sq Ft |
| 04/07/2025 04/07/25 | Pending | -- | -- | -- |
| 03/31/2025 03/31/25 | Price Changed | $1,169,000 | -2.5% | $339 / Sq Ft |
| 03/06/2025 03/06/25 | For Sale | $1,199,000 | -- | $348 / Sq Ft |
Tax History
| Year | Tax Paid | Tax Assessment Tax Assessment Total Assessment is a certain percentage of the fair market value that is determined by local assessors to be the total taxable value of land and additions on the property. | Land | Improvement |
|---|---|---|---|---|
| 2021 | $7,702 | $789,497 | $372,750 | $416,747 |
| 2020 | -- | $789,497 | $372,750 | $416,747 |
| 2019 | -- | $613,808 | $258,500 | $355,308 |
| 2018 | -- | $613,808 | $258,500 | $355,308 |
| 2017 | -- | $613,808 | $258,500 | $355,308 |
| 2016 | -- | $605,496 | $258,500 | $346,996 |
| 2015 | -- | $427,625 | $160,000 | $267,625 |
| 2014 | -- | $341,218 | $160,000 | $181,218 |
Deed History
| Date | Type | Sale Price | Title Company |
|---|---|---|---|
| Warranty Deed | $226,000 | -- | |
| Warranty Deed | -- | -- |
About the Listing Agent

Jared isn't your average real estate broker. Originally from eastern North Carolina, Jared is an alumnus of North Carolina State University. His career encompasses residential construction, land development, and real estate brokerage. His 20+ years as a licensed general contractor and 10+ years as a real estate agent have equipped him with an extensive understanding of construction that proves extremely beneficial to his real estate clients. This insight allows him to recognize high-quality
Jared's Other Listings
Source: Doorify MLS
MLS Number: 10079912
APN: 1706.09-25-1076-000
- 1224 Manchester Dr
- 1306 Lennox Place
- 1101 Manchester Dr
- 5301 Inglewood Ln
- 1005 Collins Dr Unit I3
- 982 Shelley Rd
- 1001 Manchester Dr
- 5001 Rampart St
- 5613 Ashton Dr
- 865 Wimbleton Dr
- 861 Wimbleton Dr
- 5305 Dixon Dr
- 5307 Dixon Dr
- 5410 Thayer Dr
- 800 Mill Greens Ct
- 781 Manchester Dr
- 1116 Kimberly Dr
- 721 Shelley Rd
- 662 Manchester Dr
- 1375 Garden Crest Cir
