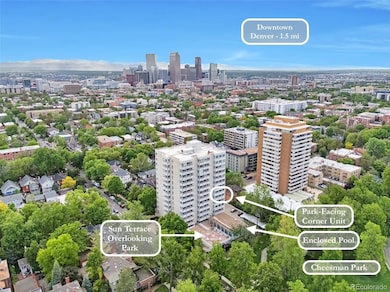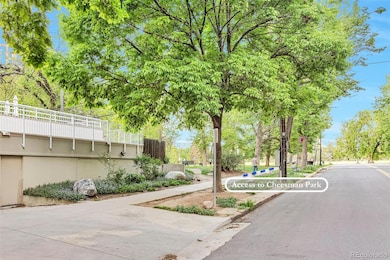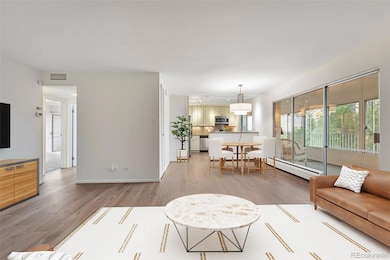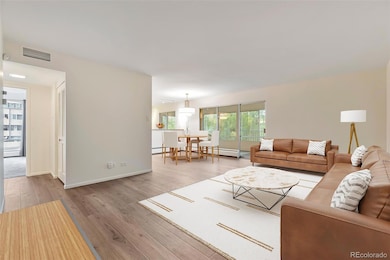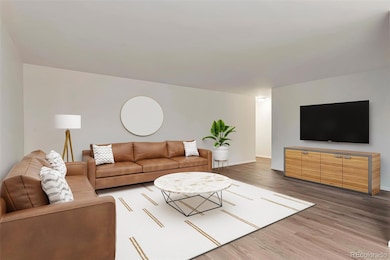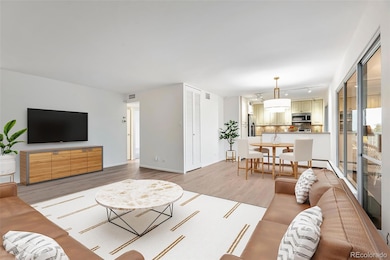Experience nature in the heart of the city with this dream location nestled against Cheesman Park! Just steps from the building's front door, find yourself on the walking path at the park. This park side, corner, and remodeled 2-bed, 2-bath condo offers an unparalleled living experience with breathtaking park views and great amenities. Enjoy the spacious enclosed Sunroom year round, which overlooks the park and has full slider windows to bring the outdoors in - mornings are magical here! The floorplan is open between the huge living room, kitchen, dining, and Sunroom, making the space perfect for gatherings. The kitchen includes a great pantry with pull-outs, granite, stainless appliances, & soft-close cabinets & drawers. Don't miss the enormous front closet, which can store bigger items or be turned into a Cloffice space. The spacious Owner's Suite encompasses a covered balcony w/ views off to the West of the city, Capitol, & mountains. Both bathrooms have granite counters and tiled showers. Updates include new vinyl plank flooring, fresh paint, new contemporary light fixtures, new garbage disposal, new toilet, new vent covers, & more. The secure garage spot plus a storage unit, ensures convenience & peace of mind. Building sits directly on the Park and Amenities are endless to include an enclosed year-round Heated Pool, Expansive Terrace w/ seating overlooking the Park, Gym, Steam Room, and a Gathering Room, complete with billiards, games, a large island, a kitchenette, and plenty of seating. Step outside to enjoy all that Cheesman Park has to offer. This neighborhood is extremely walkable & includes grocery stores, ice cream, shops, bars, & restaurants. This couldn't be more central to Denver's Top Places, including the Botanical Gardens just across the park, Cherry Creek North, 9th & Co., Denver Zoo, City Park, the Nature & Science Museum, Cap Hill, Broadway, Downtown, & more. View walk through Tour at: https://bit.ly/1200HumboldtUnit604


